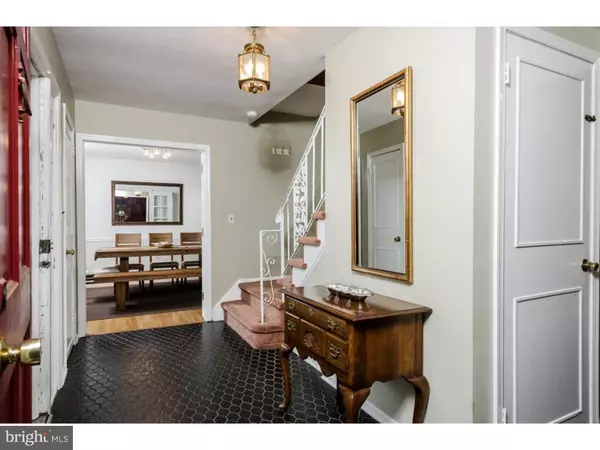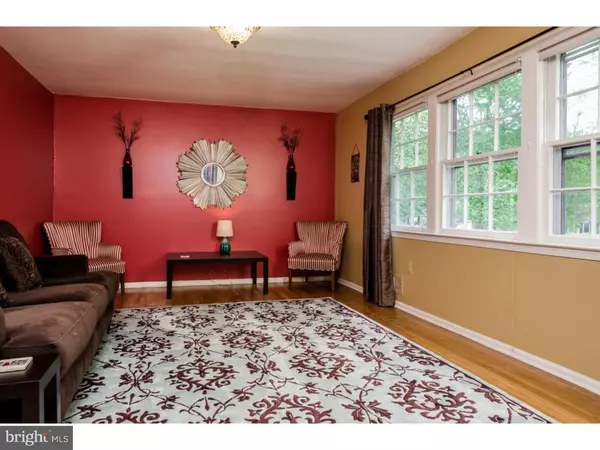$343,900
$344,900
0.3%For more information regarding the value of a property, please contact us for a free consultation.
4 Beds
3 Baths
0.55 Acres Lot
SOLD DATE : 03/30/2017
Key Details
Sold Price $343,900
Property Type Single Family Home
Sub Type Detached
Listing Status Sold
Purchase Type For Sale
Subdivision Delaware Rise
MLS Listing ID 1003334249
Sold Date 03/30/17
Style Traditional
Bedrooms 4
Full Baths 2
Half Baths 1
HOA Y/N N
Originating Board TREND
Year Built 1980
Annual Tax Amount $10,301
Tax Year 2016
Lot Size 0.545 Acres
Acres 0.55
Lot Dimensions 125X190
Property Description
This timeless Colonial in a delightful neighborhood shows off a classic, easy floor plan. The foyer welcomes with the sweep of a staircase and a glimpse into living and dining rooms. The kitchen sits beyond and shows off an efficient and updated layout with generous work surfaces. A laundry room is near a flexible home office/bedroom and a powder room is in the hall. Out back, make a splash in the swimming pool and enjoy al fresco meals all summer long. Easy access via sliding doors to the deck makes indoor/outdoor entertaining a breeze. The family room is a comfortable spot with wood-burning fireplace. Upstairs, a broad hall introduces four sunny bedrooms. Three share an updated main bathroom. The master has its own private bath. There's so much to love in this home.
Location
State NJ
County Mercer
Area Ewing Twp (21102)
Zoning R-1
Rooms
Other Rooms Living Room, Dining Room, Primary Bedroom, Bedroom 2, Bedroom 3, Kitchen, Family Room, Bedroom 1, Laundry, Other, Attic
Basement Full, Unfinished
Interior
Interior Features Primary Bath(s), Kitchen - Island, Ceiling Fan(s), Stall Shower, Kitchen - Eat-In
Hot Water Natural Gas
Heating Gas, Forced Air
Cooling Central A/C
Flooring Wood, Fully Carpeted, Vinyl, Tile/Brick
Fireplaces Number 1
Fireplace Y
Window Features Bay/Bow
Heat Source Natural Gas
Laundry Main Floor
Exterior
Exterior Feature Deck(s), Patio(s)
Garage Spaces 5.0
Pool In Ground
Utilities Available Cable TV
Water Access N
Roof Type Shingle
Accessibility None
Porch Deck(s), Patio(s)
Attached Garage 2
Total Parking Spaces 5
Garage Y
Building
Lot Description Front Yard, Rear Yard
Story 2
Sewer Public Sewer
Water Public
Architectural Style Traditional
Level or Stories 2
New Construction N
Schools
Middle Schools Gilmore J Fisher
High Schools Ewing
School District Ewing Township Public Schools
Others
Senior Community No
Tax ID 02-00573-00016
Ownership Fee Simple
Security Features Security System
Read Less Info
Want to know what your home might be worth? Contact us for a FREE valuation!

Our team is ready to help you sell your home for the highest possible price ASAP

Bought with Oksana R Krigeris • Weichert Realtors-Princeton Junction

43777 Central Station Dr, Suite 390, Ashburn, VA, 20147, United States
GET MORE INFORMATION






