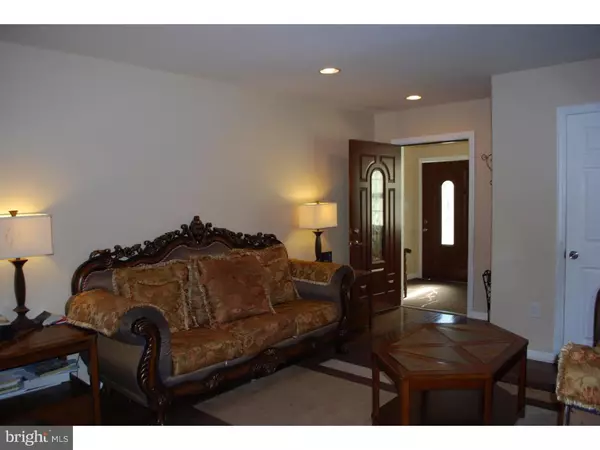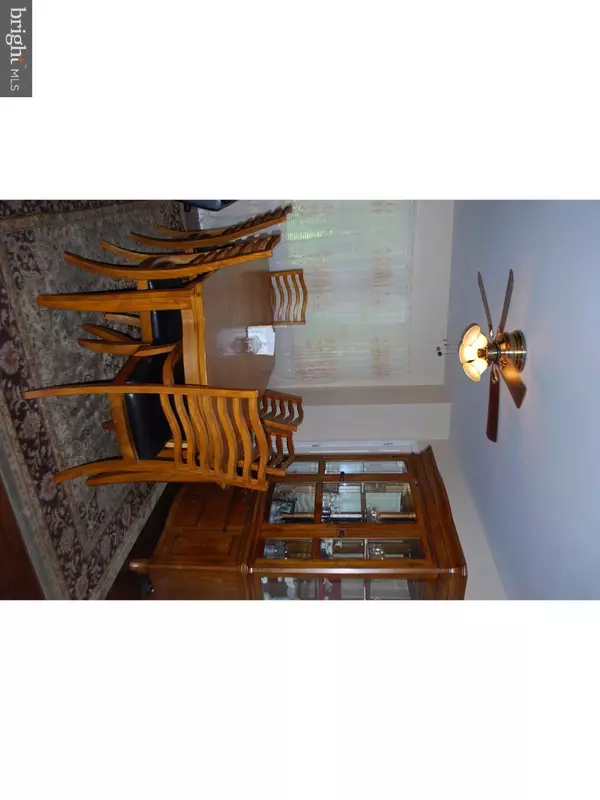$190,000
$190,000
For more information regarding the value of a property, please contact us for a free consultation.
3 Beds
3 Baths
1,396 SqFt
SOLD DATE : 05/26/2017
Key Details
Sold Price $190,000
Property Type Single Family Home
Sub Type Detached
Listing Status Sold
Purchase Type For Sale
Square Footage 1,396 sqft
Price per Sqft $136
Subdivision Brae Burn Park
MLS Listing ID 1003336781
Sold Date 05/26/17
Style Cape Cod
Bedrooms 3
Full Baths 2
Half Baths 1
HOA Y/N N
Abv Grd Liv Area 1,396
Originating Board TREND
Year Built 1950
Annual Tax Amount $5,727
Tax Year 2016
Lot Size 0.303 Acres
Acres 0.3
Lot Dimensions 50X264
Property Description
A must see - an old Cape with a new Twist !! This home features an updated master bedroom suite with sitting area and an updated master bath located on the first floor. The updates continue into the living room and dinning room, a kitchen with beautiful new cabinets, granite counter tops, beautiful back splash and all new stainless steel appliances. There is also a new powder room, a nice sized laundry room and an office which could be easily converted to a mud room if you prefer. Located on the second floor, there are two additional bedrooms and fully updated bathroom. There are beautiful hardwood floors, tile flooring and new carpeting throughout. The exterior has newer vinyl siding, newer roof and electrical meter. Inside the electrical panel was upgraded. Additionally, this home sits nicely on an over-sized 1/3 acre lot which begins on Woodland Ave and ends on Oak Ln. Plenty of room for outdoor entertaining. Conveniently located to the College of NJ and makes an easy commute to Princeton, Philadelphia or the Trenton areas.
Location
State NJ
County Mercer
Area Ewing Twp (21102)
Zoning R-2
Rooms
Other Rooms Living Room, Dining Room, Primary Bedroom, Bedroom 2, Kitchen, Bedroom 1, Laundry, Other, Attic
Basement Full, Unfinished
Interior
Interior Features Primary Bath(s), Ceiling Fan(s), Stall Shower, Kitchen - Eat-In
Hot Water Natural Gas
Heating Gas, Forced Air
Cooling Central A/C, Wall Unit
Flooring Wood, Fully Carpeted, Tile/Brick
Equipment Dishwasher, Built-In Microwave
Fireplace N
Window Features Energy Efficient
Appliance Dishwasher, Built-In Microwave
Heat Source Natural Gas
Laundry Main Floor
Exterior
Exterior Feature Deck(s), Porch(es)
Water Access N
Roof Type Shingle
Accessibility None
Porch Deck(s), Porch(es)
Garage N
Building
Lot Description Level, Open, Subdivision Possible
Story 2
Foundation Brick/Mortar
Sewer Public Sewer
Water Public
Architectural Style Cape Cod
Level or Stories 2
Additional Building Above Grade, Shed
New Construction N
Schools
Middle Schools Gilmore J Fisher
High Schools Ewing
School District Ewing Township Public Schools
Others
Senior Community No
Tax ID 02-00141-00079
Ownership Fee Simple
Acceptable Financing Conventional, VA, FHA 203(b)
Listing Terms Conventional, VA, FHA 203(b)
Financing Conventional,VA,FHA 203(b)
Read Less Info
Want to know what your home might be worth? Contact us for a FREE valuation!

Our team is ready to help you sell your home for the highest possible price ASAP

Bought with David M Lestician • Herron Real Estate

43777 Central Station Dr, Suite 390, Ashburn, VA, 20147, United States
GET MORE INFORMATION






