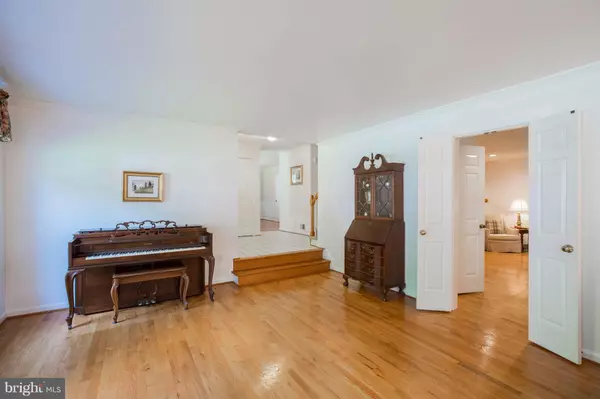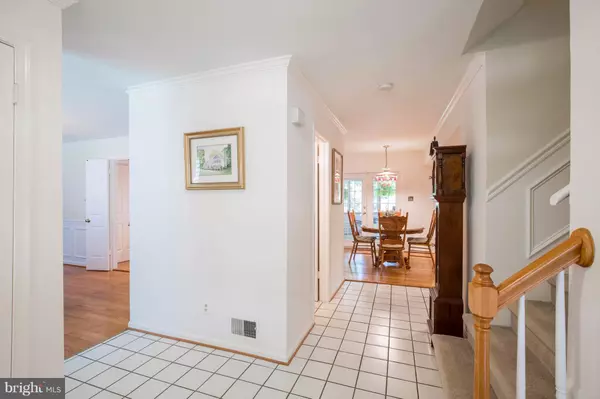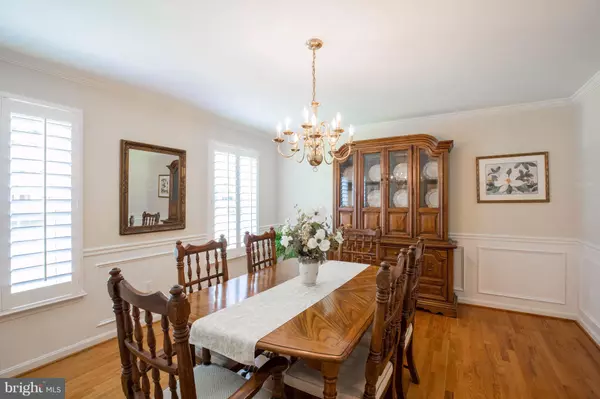$640,000
$649,000
1.4%For more information regarding the value of a property, please contact us for a free consultation.
4 Beds
4 Baths
2,385 SqFt
SOLD DATE : 10/10/2017
Key Details
Sold Price $640,000
Property Type Single Family Home
Sub Type Detached
Listing Status Sold
Purchase Type For Sale
Square Footage 2,385 sqft
Price per Sqft $268
Subdivision Brentwood
MLS Listing ID 1000204921
Sold Date 10/10/17
Style Colonial
Bedrooms 4
Full Baths 3
Half Baths 1
HOA Y/N N
Abv Grd Liv Area 2,123
Originating Board MRIS
Year Built 1983
Annual Tax Amount $7,097
Tax Year 2016
Lot Size 0.494 Acres
Acres 0.49
Property Description
ENJOY AUGUST EVENINGS AFTER WORK ON THE SCREENED PORCH! NEWLY PRICED FOR YOU! SPACIOUS FLOOR PLAN*BEAUTIFUL MAIN LEVEL HDWDS*NEW NEUTRAL CARPET ON UPPER LEVEL*LL COZY GUEST SUITE W/LIVING RM, BONUS SLEEPING RM + FULL BATH*AMAZING OUTDOOR SPACE ON CORNER LOT, BBQ PATIO, GORGEOUS LANDSCAPED BKYD W/STORAGE SHED*SUPER COMMUTER LOCATION W/EASY ACCESS TO FFX CTY PKWY*CALL TO TOUR!
Location
State VA
County Fairfax
Zoning 030
Rooms
Other Rooms Living Room, Dining Room, Primary Bedroom, Sitting Room, Bedroom 2, Bedroom 3, Bedroom 4, Kitchen, Family Room, Den, Foyer, Exercise Room, Laundry, Storage Room
Basement Connecting Stairway, Sump Pump, Fully Finished
Interior
Interior Features Family Room Off Kitchen, Breakfast Area, Dining Area, Kitchen - Eat-In, Built-Ins, Chair Railings, Crown Moldings, Window Treatments, Primary Bath(s), Wood Floors, Wood Stove, Floor Plan - Traditional
Hot Water Electric
Heating Forced Air
Cooling Ceiling Fan(s), Central A/C
Fireplaces Number 1
Fireplaces Type Mantel(s)
Equipment Dishwasher, Disposal, Dryer, Exhaust Fan, Extra Refrigerator/Freezer, Icemaker, Microwave, Oven - Self Cleaning, Oven - Single, Oven/Range - Electric, Refrigerator, Washer, Water Dispenser
Fireplace Y
Window Features Double Pane,Screens
Appliance Dishwasher, Disposal, Dryer, Exhaust Fan, Extra Refrigerator/Freezer, Icemaker, Microwave, Oven - Self Cleaning, Oven - Single, Oven/Range - Electric, Refrigerator, Washer, Water Dispenser
Heat Source Electric
Exterior
Exterior Feature Screened, Patio(s)
Parking Features Garage - Side Entry
Utilities Available Fiber Optics Available
Water Access N
Accessibility None
Porch Screened, Patio(s)
Garage N
Private Pool N
Building
Lot Description Corner, Landscaping, No Thru Street
Story 3+
Sewer Septic = # of BR
Water Public
Architectural Style Colonial
Level or Stories 3+
Additional Building Above Grade, Below Grade
New Construction N
Schools
Elementary Schools Willow Springs
Middle Schools Katherine Johnson
High Schools Fairfax
School District Fairfax County Public Schools
Others
Senior Community No
Tax ID 56-3-9- -79
Ownership Fee Simple
Special Listing Condition Standard
Read Less Info
Want to know what your home might be worth? Contact us for a FREE valuation!

Our team is ready to help you sell your home for the highest possible price ASAP

Bought with Fran Slade • Weichert, REALTORS
43777 Central Station Dr, Suite 390, Ashburn, VA, 20147, United States
GET MORE INFORMATION






