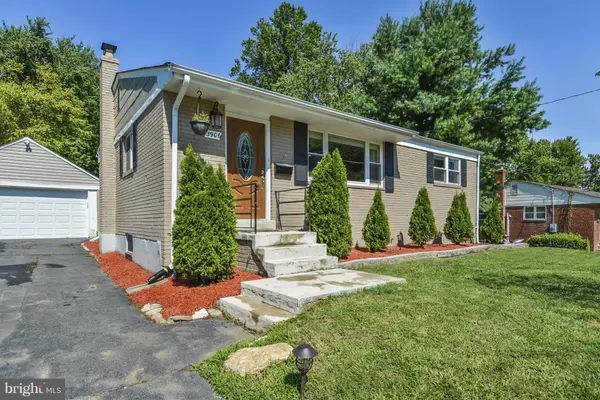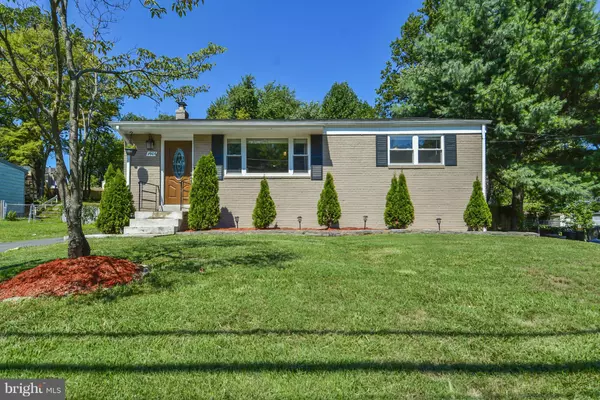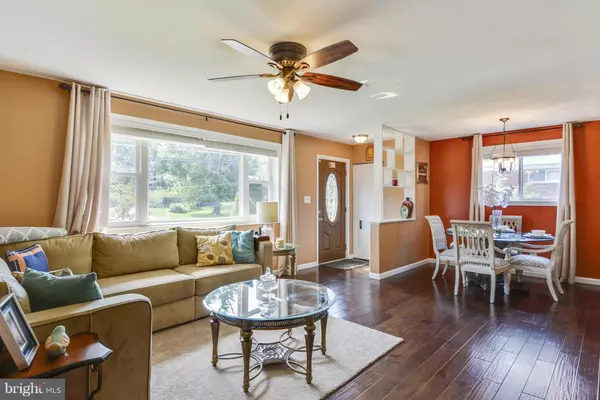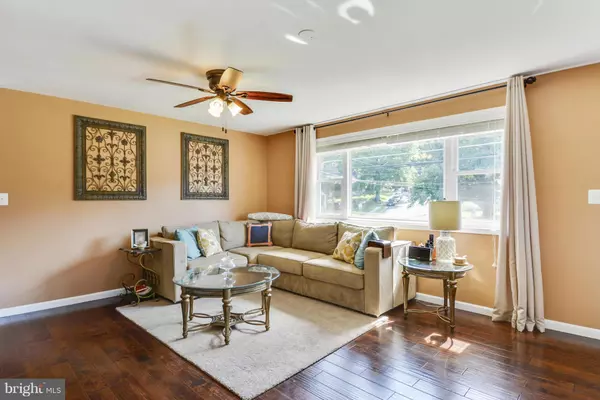$550,000
$550,000
For more information regarding the value of a property, please contact us for a free consultation.
3 Beds
3 Baths
2,508 SqFt
SOLD DATE : 10/20/2016
Key Details
Sold Price $550,000
Property Type Single Family Home
Sub Type Detached
Listing Status Sold
Purchase Type For Sale
Square Footage 2,508 sqft
Price per Sqft $219
Subdivision Fairview
MLS Listing ID 1000207713
Sold Date 10/20/16
Style Ranch/Rambler
Bedrooms 3
Full Baths 3
HOA Y/N N
Abv Grd Liv Area 1,254
Originating Board MRIS
Year Built 1954
Annual Tax Amount $5,268
Tax Year 2016
Lot Size 0.510 Acres
Acres 0.51
Property Description
FULL RENO Over 1/2 acre in the heart of Fairfax! Fully fin basement with family room, bar area, 2 bonus rooms, storage room & Laundry room. 2 car Smart garage. Fully fenced backyard with huge custom patio. The floor plan flows very well. All brick const. Metro shuttle .02 mi. Such a great house and a great location. Community pool at end of the street. Walk to shops, restaurants, library, & more
Location
State VA
County Fairfax City
Zoning R-3
Rooms
Basement Connecting Stairway, Fully Finished
Interior
Interior Features Kitchen - Galley, Kitchen - Gourmet, Dining Area, Primary Bath(s), Entry Level Bedroom, Upgraded Countertops, Window Treatments, Solar Tube(s), Wood Floors, Recessed Lighting, Flat, Floor Plan - Open
Hot Water Natural Gas
Heating Forced Air
Cooling Central A/C
Equipment Washer/Dryer Hookups Only
Fireplace N
Window Features Bay/Bow,Double Pane,Screens,Skylights
Appliance Washer/Dryer Hookups Only
Heat Source Natural Gas
Exterior
Parking Features Garage Door Opener
Garage Spaces 2.0
Fence Fully, Rear
Utilities Available Fiber Optics Available
Water Access N
Roof Type Asphalt
Accessibility None
Total Parking Spaces 2
Garage Y
Private Pool N
Building
Lot Description Backs to Trees, Cleared, Partly Wooded, Secluded, Private
Story 2
Sewer Public Sewer
Water Public
Architectural Style Ranch/Rambler
Level or Stories 2
Additional Building Above Grade, Below Grade
Structure Type Dry Wall
New Construction N
Others
Senior Community No
Tax ID 57030
Ownership Fee Simple
Special Listing Condition Standard
Read Less Info
Want to know what your home might be worth? Contact us for a FREE valuation!

Our team is ready to help you sell your home for the highest possible price ASAP

Bought with Justin Osborne • Taylor Properties
43777 Central Station Dr, Suite 390, Ashburn, VA, 20147, United States
GET MORE INFORMATION






