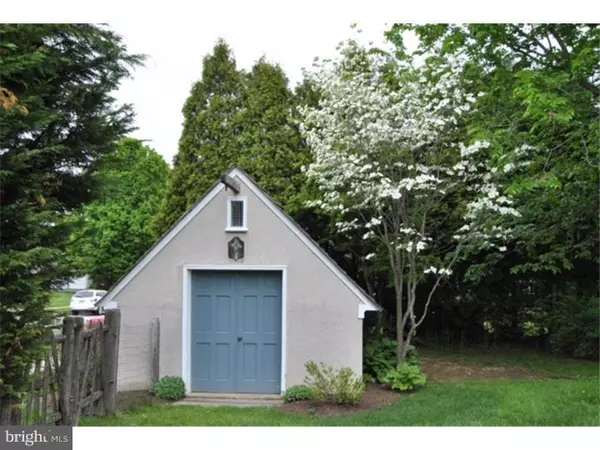$500,000
$519,900
3.8%For more information regarding the value of a property, please contact us for a free consultation.
4 Beds
4 Baths
3,017 SqFt
SOLD DATE : 03/31/2015
Key Details
Sold Price $500,000
Property Type Single Family Home
Sub Type Detached
Listing Status Sold
Purchase Type For Sale
Square Footage 3,017 sqft
Price per Sqft $165
Subdivision Fort Washington
MLS Listing ID 1003462925
Sold Date 03/31/15
Style Colonial
Bedrooms 4
Full Baths 2
Half Baths 2
HOA Y/N N
Abv Grd Liv Area 2,445
Originating Board TREND
Year Built 1968
Annual Tax Amount $10,433
Tax Year 2015
Lot Size 0.548 Acres
Acres 0.55
Lot Dimensions 114
Property Description
Meticulously maintained Charming Classic center hall Colonial situated on over half an acre with a fenced in yard! Situated in one of the most highly sought after neighborhoods in award winning Upper Dublin School District. Here you will find a masterful blend of Old Worlde charm combined with newer highly energy efficent cost saving features & amenities. Walking distance with sidewalks, just minutes from the new state of the art high School and Mega Sports complex, Fort Washington Elementary, parks, playgrounds, sports fields, the library, Fitness/Swim clubs, places of worship, & walking trails. Not one but two train lines (Ambler & Fort Washington), plus quick convenient access to Center city Philadlphia & Suburbs alike via 309, Turnpike, Blue Route & back roads. Revitalized Artsy Historic downtown Ambler Main features a much loved Art Deco Movie Theater, Theater, Art/Dance Studios, Restaurants, Boutiques lots do to for everyone. Minutes from not one but two train lines (Ambler/Ft Wash). There is hardwood t/o the entire home, especially notable in the enormous family room. This great room is also warm & rustic, has timeless entertainment flow, a wet bar, brick fireplace, a side entrance & french doors that lead to a beautiful brick patio. The masonary garden shed has a cedar roof, water & electric, charming in and of itself. There is so much room to grow at 1102 and make it your own. Yet see Green Remarks and note that the most important upgrades have already been done to make it turn key. Location Location Location in a neighborhood with much more expensive homes that would support further renovations. Not only are there two enormous attic spaces for storage or expansion, but also tremendous storage spaces in the basement. The obvious pride of ownership and love which went into 1102 awaits the right buyer to carry on the beautiful legacy of those who grew up, lived loved and played here. Please note that garage is on a separate tax pacel of .01 acres on Tressler Dr.
Location
State PA
County Montgomery
Area Upper Dublin Twp (10654)
Zoning A1
Rooms
Other Rooms Living Room, Dining Room, Primary Bedroom, Bedroom 2, Bedroom 3, Kitchen, Family Room, Bedroom 1, Laundry, Other, Attic
Basement Full, Fully Finished
Interior
Interior Features Primary Bath(s), Butlers Pantry, Ceiling Fan(s), Attic/House Fan, Stain/Lead Glass, Air Filter System, Water Treat System, Wet/Dry Bar, Stall Shower, Kitchen - Eat-In
Hot Water Natural Gas
Heating Gas, Zoned, Energy Star Heating System, Programmable Thermostat
Cooling Central A/C
Flooring Wood, Fully Carpeted, Tile/Brick, Marble
Fireplaces Number 2
Fireplaces Type Brick
Equipment Cooktop, Oven - Wall, Oven - Double, Oven - Self Cleaning, Dishwasher, Refrigerator, Disposal, Energy Efficient Appliances, Built-In Microwave
Fireplace Y
Window Features Bay/Bow,Energy Efficient,Replacement
Appliance Cooktop, Oven - Wall, Oven - Double, Oven - Self Cleaning, Dishwasher, Refrigerator, Disposal, Energy Efficient Appliances, Built-In Microwave
Heat Source Natural Gas
Laundry Main Floor
Exterior
Exterior Feature Patio(s), Porch(es)
Garage Inside Access, Garage Door Opener
Garage Spaces 5.0
Fence Other
Utilities Available Cable TV
Waterfront N
Water Access N
Accessibility Mobility Improvements
Porch Patio(s), Porch(es)
Attached Garage 2
Total Parking Spaces 5
Garage Y
Building
Lot Description Corner, Level, Front Yard, Rear Yard, SideYard(s)
Story 2
Foundation Concrete Perimeter
Sewer Public Sewer
Water Public
Architectural Style Colonial
Level or Stories 2
Additional Building Above Grade, Below Grade
New Construction N
Schools
Elementary Schools Fort Washington
Middle Schools Sandy Run
High Schools Upper Dublin
School District Upper Dublin
Others
Tax ID 54-00-08152-002, 54-00-15814-008
Ownership Fee Simple
Security Features Security System
Read Less Info
Want to know what your home might be worth? Contact us for a FREE valuation!

Our team is ready to help you sell your home for the highest possible price ASAP

Bought with Patricia A McCann • RE/MAX Keystone

43777 Central Station Dr, Suite 390, Ashburn, VA, 20147, United States
GET MORE INFORMATION






