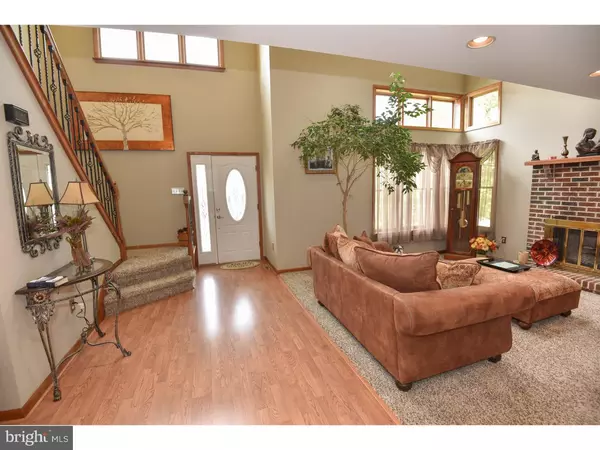$205,000
$210,000
2.4%For more information regarding the value of a property, please contact us for a free consultation.
3 Beds
2 Baths
2,289 SqFt
SOLD DATE : 08/28/2015
Key Details
Sold Price $205,000
Property Type Single Family Home
Sub Type Detached
Listing Status Sold
Purchase Type For Sale
Square Footage 2,289 sqft
Price per Sqft $89
Subdivision Winding Brooke Est
MLS Listing ID 1003467377
Sold Date 08/28/15
Style Colonial
Bedrooms 3
Full Baths 1
Half Baths 1
HOA Y/N N
Abv Grd Liv Area 1,839
Originating Board TREND
Year Built 1995
Annual Tax Amount $5,373
Tax Year 2015
Lot Size 10,669 Sqft
Acres 0.24
Lot Dimensions 75
Property Description
Your search will end here with one look at this IMMACULATE single home at an AFFORDABLE price!! As you enter into the home there is a 2 story foyer with manufactured flooring. Living Room with propane fireplace, TONS of natural lighting and NEWER carpeting! The delightful kitchen features TILE flooring, STONE backsplash, GRANITE countertops and STAINLESS STEEL appliances. The formal dining room is OVERSIZED and features manufactured flooring, cathedral ceiling & recessed lighting. The 1st flr is completed with a UPDATED powder room, laundry room with outside exit and 1 car attached garage! The FINISHED basement is the ULTIMATE family room providing approx 450 sq ft of ADDITIONAL living space! This area includes manufactured flooring, propane fireplace, recessed lighting, built in cabinetry, countertop and sink. There is also a BONUS room in the basement that could be used for a home office, toy room and/or gym! Master bedroom has a VAULTED ceiling and WALK IN closet. The 2nd and 3rd bedrooms are GENEROUSLY sized. The backyard is a PRIVATE oasis!! You can enjoy entertaining this summer on the LARGE patio with an awning for additional shade and overlooking the fenced in, beautifully landscaped yard. Cool off on those hot days in the 15x18 above ground swimming pool!!! Some additional features of this home are NEWER roof, NEWER stone exterior, NEWER hot water heater, and NEWER garage door. Do not miss your opportunity to own this FABULOUS home!! 1 Yr HSA Home Warranty Included!
Location
State PA
County Montgomery
Area Lower Pottsgrove Twp (10642)
Zoning R2
Rooms
Other Rooms Living Room, Dining Room, Primary Bedroom, Bedroom 2, Kitchen, Family Room, Bedroom 1
Basement Full, Fully Finished
Interior
Interior Features Kitchen - Eat-In
Hot Water Electric
Heating Heat Pump - Electric BackUp, Forced Air
Cooling Central A/C
Flooring Wood, Fully Carpeted, Vinyl, Tile/Brick
Fireplaces Number 2
Fireplaces Type Brick, Gas/Propane
Fireplace Y
Laundry Main Floor
Exterior
Exterior Feature Patio(s)
Garage Spaces 4.0
Pool Above Ground
Water Access N
Roof Type Pitched,Shingle
Accessibility None
Porch Patio(s)
Attached Garage 1
Total Parking Spaces 4
Garage Y
Building
Lot Description Front Yard, Rear Yard, SideYard(s)
Story 2
Sewer Public Sewer
Water Public
Architectural Style Colonial
Level or Stories 2
Additional Building Above Grade, Below Grade
New Construction N
Schools
School District Pottsgrove
Others
Tax ID 42-00-01417-125
Ownership Fee Simple
Acceptable Financing Conventional, VA, FHA 203(b)
Listing Terms Conventional, VA, FHA 203(b)
Financing Conventional,VA,FHA 203(b)
Read Less Info
Want to know what your home might be worth? Contact us for a FREE valuation!

Our team is ready to help you sell your home for the highest possible price ASAP

Bought with Doug D Dunsmore • Better Homes and Gardens Real Estate Phoenixville

43777 Central Station Dr, Suite 390, Ashburn, VA, 20147, United States
GET MORE INFORMATION






