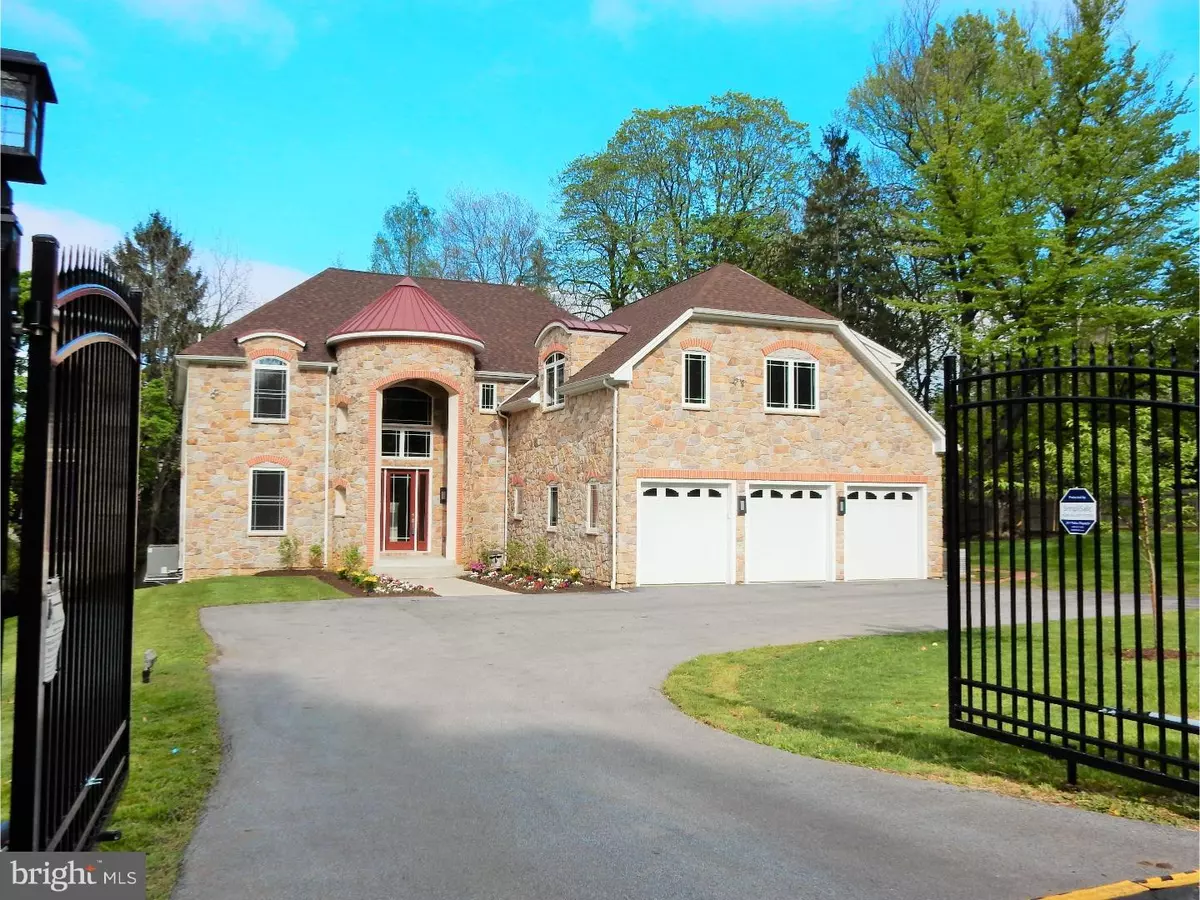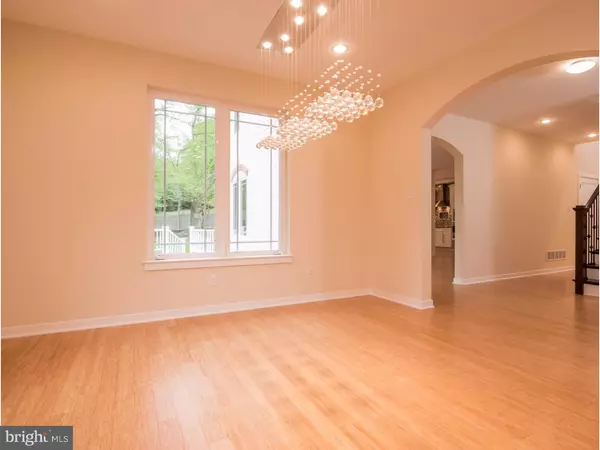$1,000,000
$1,095,000
8.7%For more information regarding the value of a property, please contact us for a free consultation.
6 Beds
5 Baths
5,597 SqFt
SOLD DATE : 09/13/2016
Key Details
Sold Price $1,000,000
Property Type Single Family Home
Sub Type Detached
Listing Status Sold
Purchase Type For Sale
Square Footage 5,597 sqft
Price per Sqft $178
Subdivision None Available
MLS Listing ID 1003574549
Sold Date 09/13/16
Style Farmhouse/National Folk,French
Bedrooms 6
Full Baths 4
Half Baths 1
HOA Y/N N
Abv Grd Liv Area 4,497
Originating Board TREND
Year Built 2013
Annual Tax Amount $11,370
Tax Year 2016
Lot Size 1.000 Acres
Acres 1.0
Lot Dimensions 0 X 0
Property Description
Welcome to this custom built French country home in the heart of Berwyn on one beautiful level, fenced acre. From the soaring 2-sty foyer with remote control chandelier, this home exudes openness and comfort. The heart of this home is the gourmet kitchen with tons of custom cabinetry, a super large island with seating for 8, stainless appliances with commercial grade exterior vent, 60" built-in refrigerator, farmhouse stainless sink, granite counter tops, task lighting, glass tile back splash, rotating recycle bins and so much more. The adjacent family room enjoys streaming natural light thru triple 8' atrium doors, a "smart" station perfect for computer work station including spacious built-in buffet and wine cooler and atrium doors to a newer, large composite deck overlooking the rear yard. The library/living rm/dining room offers versatile space with an entire wall of built-in custom cabinetry. A wheelchair accessible first floor nanny/in-law suite and full bath with roll-in shower offers beautiful light and high-end tile work. The laundry/mudroom just of the kitchen has built-in cubbies, powder room, door to yard and access to a 3-car garage with openers. The second floor has a master suite with walk-in closet, a beautifully tiled bath complete with large doorless shower, separate jetted tub, double vanity and separate commode room. The sitting room has its own bath, a huge closet and can be used as a separate bedroom with private entrance. Two more bedrooms, a spacious hall bath and additional 2nd floor laundry again show this home's versatility. A huge, well lit bonus room or 6th bedroom is plumbed for a full bath and has a large closet perfect for game room storage. The lower walk-out level demonstrates so many possibilities: An apartment with private ground level entrance, full kitchen, dining area, plumbed bathroom and sitting room or a media room for home theater. Some extras include whole house standby generator, brushed nickel hardware, stranded bamboo floors on 1st and 2nd floors except bonus room, and radiant heat master bath. 1 mile to Berwyn Train Station, shops and restaurants! SCHOOL BUS stops at home's driveway and an after-care program is right across the street. Perfect for an extended family.
Location
State PA
County Chester
Area Easttown Twp (10355)
Zoning R1
Rooms
Other Rooms Living Room, Dining Room, Primary Bedroom, Bedroom 2, Bedroom 3, Kitchen, Family Room, Bedroom 1, In-Law/auPair/Suite, Laundry, Other, Attic
Basement Full, Outside Entrance, Fully Finished
Interior
Interior Features Primary Bath(s), Kitchen - Island, Butlers Pantry, Ceiling Fan(s), WhirlPool/HotTub, 2nd Kitchen, Wet/Dry Bar, Kitchen - Eat-In
Hot Water Natural Gas
Heating Gas, Forced Air, Radiant, Zoned, Programmable Thermostat
Cooling Central A/C
Flooring Wood, Fully Carpeted, Tile/Brick
Fireplaces Number 2
Equipment Cooktop, Oven - Wall, Oven - Self Cleaning, Dishwasher, Refrigerator, Disposal, Built-In Microwave
Fireplace Y
Window Features Energy Efficient
Appliance Cooktop, Oven - Wall, Oven - Self Cleaning, Dishwasher, Refrigerator, Disposal, Built-In Microwave
Heat Source Natural Gas
Laundry Main Floor, Upper Floor
Exterior
Exterior Feature Deck(s), Porch(es)
Garage Inside Access, Garage Door Opener
Garage Spaces 6.0
Fence Other
Utilities Available Cable TV
Waterfront N
Water Access N
Roof Type Pitched
Accessibility Mobility Improvements
Porch Deck(s), Porch(es)
Attached Garage 3
Total Parking Spaces 6
Garage Y
Building
Lot Description Level
Story 2
Sewer Public Sewer
Water Public
Architectural Style Farmhouse/National Folk, French
Level or Stories 2
Additional Building Above Grade, Below Grade
Structure Type Cathedral Ceilings,9'+ Ceilings,High
New Construction N
Schools
Elementary Schools Devon
Middle Schools Tredyffrin-Easttown
High Schools Conestoga Senior
School District Tredyffrin-Easttown
Others
Senior Community No
Tax ID 55-02 -0181
Ownership Fee Simple
Security Features Security System
Read Less Info
Want to know what your home might be worth? Contact us for a FREE valuation!

Our team is ready to help you sell your home for the highest possible price ASAP

Bought with Michael J Sroka • Keller Williams Main Line

43777 Central Station Dr, Suite 390, Ashburn, VA, 20147, United States
GET MORE INFORMATION






