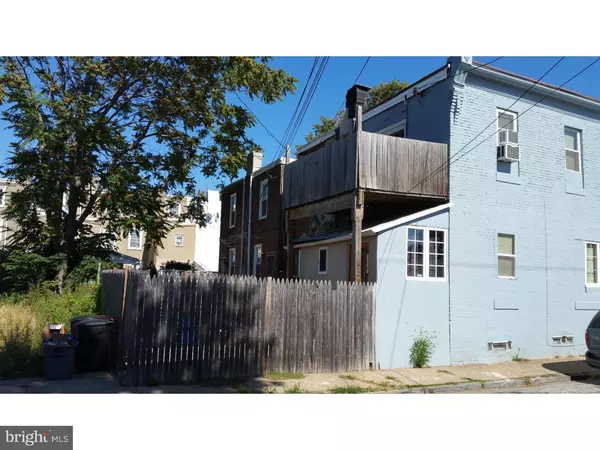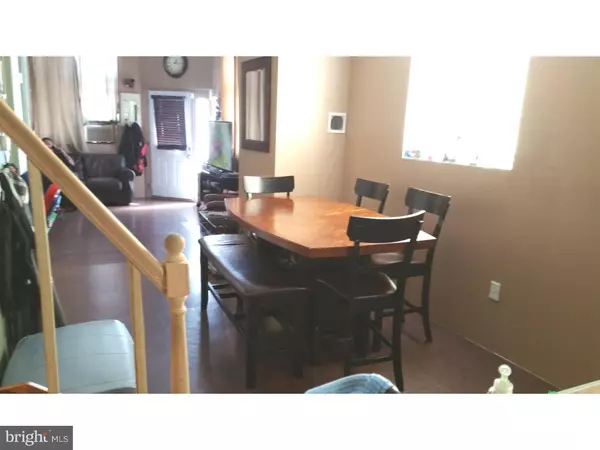$123,000
$119,500
2.9%For more information regarding the value of a property, please contact us for a free consultation.
3 Beds
2 Baths
1,305 SqFt
SOLD DATE : 12/21/2016
Key Details
Sold Price $123,000
Property Type Townhouse
Sub Type End of Row/Townhouse
Listing Status Sold
Purchase Type For Sale
Square Footage 1,305 sqft
Price per Sqft $94
Subdivision Bridesburg
MLS Listing ID 1003643369
Sold Date 12/21/16
Style Straight Thru
Bedrooms 3
Full Baths 1
Half Baths 1
HOA Y/N N
Abv Grd Liv Area 1,305
Originating Board TREND
Year Built 1925
Annual Tax Amount $1,391
Tax Year 2016
Lot Size 948 Sqft
Acres 0.02
Lot Dimensions 15X65
Property Description
SUBSTANTIAL PRICE REDUCTION!!!Impeccably well maintained straight through corner row home just waiting for you to move in. At 1,305 square feet of living space, it is substantially larger than most of the neighboring homes. The property boasts 1st floor 9 foot ceilings, neutral d cor, 4 yr. central air and newer windows just to name a few. The kitchen has been remodeled with 42" cabinets, stainless steel refrigerator, double stainless steel sink along with a glass top range. Also provided are updated bathrooms. The full bath is ceramic tiled and the first floor half bath includes a pedestal sink. Something that you will rarely find is a MBR w/sliding glass doors leading to an outside deck. There are designer ceiling fans throughout, a first floor laundry room, fenced in rear patio and full unfinished basement. The property is currently rented for 1,200/mo but is ideal for someone to use for their primary residence. Come & see it. You won't be disappointed.
Location
State PA
County Philadelphia
Area 19137 (19137)
Zoning RSA5
Rooms
Other Rooms Living Room, Dining Room, Primary Bedroom, Bedroom 2, Kitchen, Bedroom 1, Laundry, Attic
Basement Full, Unfinished
Interior
Interior Features Ceiling Fan(s), Stall Shower
Hot Water Electric
Heating Electric, Forced Air
Cooling Central A/C, Wall Unit
Flooring Wood, Vinyl, Tile/Brick
Equipment Built-In Range, Oven - Self Cleaning, Dishwasher, Disposal
Fireplace N
Appliance Built-In Range, Oven - Self Cleaning, Dishwasher, Disposal
Heat Source Electric
Laundry Main Floor
Exterior
Fence Other
Utilities Available Cable TV
Water Access N
Roof Type Flat
Accessibility None
Garage N
Building
Lot Description Corner, Rear Yard
Story 2
Foundation Stone
Sewer Public Sewer
Water Public
Architectural Style Straight Thru
Level or Stories 2
Additional Building Above Grade
Structure Type 9'+ Ceilings
New Construction N
Schools
School District The School District Of Philadelphia
Others
Senior Community No
Tax ID 453277400
Ownership Fee Simple
Security Features Security System
Acceptable Financing Conventional, VA, FHA 203(b)
Listing Terms Conventional, VA, FHA 203(b)
Financing Conventional,VA,FHA 203(b)
Read Less Info
Want to know what your home might be worth? Contact us for a FREE valuation!

Our team is ready to help you sell your home for the highest possible price ASAP

Bought with Deborah Dumas • RE/MAX Affiliates

43777 Central Station Dr, Suite 390, Ashburn, VA, 20147, United States
GET MORE INFORMATION






