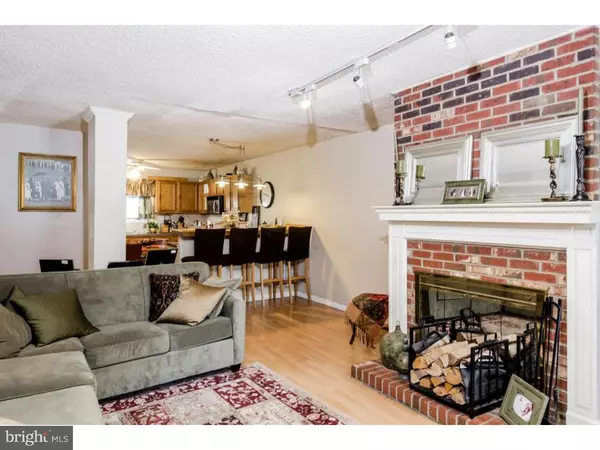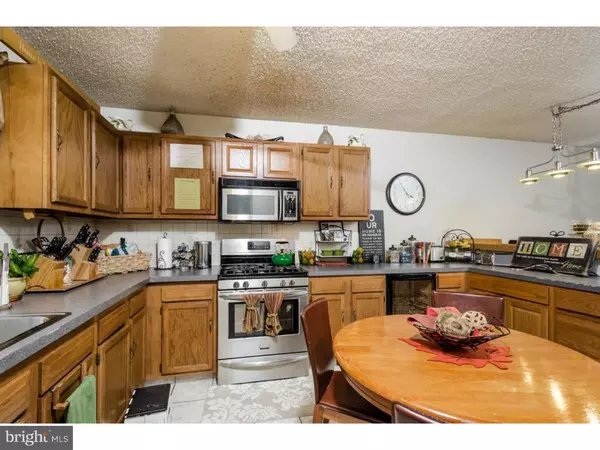$195,000
$200,000
2.5%For more information regarding the value of a property, please contact us for a free consultation.
3 Beds
3 Baths
2,002 Sqft Lot
SOLD DATE : 11/18/2016
Key Details
Sold Price $195,000
Property Type Townhouse
Sub Type Interior Row/Townhouse
Listing Status Sold
Purchase Type For Sale
Subdivision Tamar Commons
MLS Listing ID 1003886445
Sold Date 11/18/16
Style Tudor
Bedrooms 3
Full Baths 2
Half Baths 1
HOA Fees $105/mo
HOA Y/N N
Originating Board TREND
Year Built 1987
Annual Tax Amount $5,892
Tax Year 2016
Lot Size 2,002 Sqft
Acres 0.05
Lot Dimensions 26X77
Property Description
Quietly located within easy distance of shops, I-95 and trains to both New York and Philly, the graceful, old world feel of Tudor-style architecture adds warmth and charm to the convenient enclave of townhomes known as Tamar Commons. This particular model, one of the largest floorplans in the development, rests in a peaceful corner of the development with a lovely sunlit deck and inside boasts a surprising amount of space. With three bedrooms, two and a half bathrooms, plus a full basement and garage for storage, clutter won't be an issue here. The large living/family room is full of ambience thanks to the soft glow of a fireplace. The dining room accesses the deck, providing indoor/outdoor entertaining options while a large, eat-in kitchen is clean-lined and low-maintenance with functional surfaces with which to work. Neutral carpeting cozies up the bedrooms and laundry is cleverly concealed. The main bedroom offers both an organized walk-in closet and a private bathroom. Another bathroom serves guests, as does the powder room on the first floor.
Location
State NJ
County Mercer
Area Ewing Twp (21102)
Zoning R-TH
Rooms
Other Rooms Living Room, Dining Room, Primary Bedroom, Bedroom 2, Kitchen, Bedroom 1, Other
Basement Full
Interior
Interior Features Primary Bath(s), Kitchen - Eat-In
Hot Water Natural Gas
Heating Gas
Cooling Central A/C
Flooring Fully Carpeted
Fireplaces Number 1
Fireplace Y
Heat Source Natural Gas
Laundry Upper Floor
Exterior
Exterior Feature Deck(s), Porch(es)
Garage Spaces 3.0
Water Access N
Accessibility None
Porch Deck(s), Porch(es)
Attached Garage 1
Total Parking Spaces 3
Garage Y
Building
Story 2
Sewer Public Sewer
Water Public
Architectural Style Tudor
Level or Stories 2
New Construction N
Schools
Middle Schools Gilmore J Fisher
High Schools Ewing
School District Ewing Township Public Schools
Others
Senior Community No
Tax ID 02-00588-00020
Ownership Condominium
Read Less Info
Want to know what your home might be worth? Contact us for a FREE valuation!

Our team is ready to help you sell your home for the highest possible price ASAP

Bought with Jim Simmons • RE/MAX Greater Princeton

43777 Central Station Dr, Suite 390, Ashburn, VA, 20147, United States
GET MORE INFORMATION






