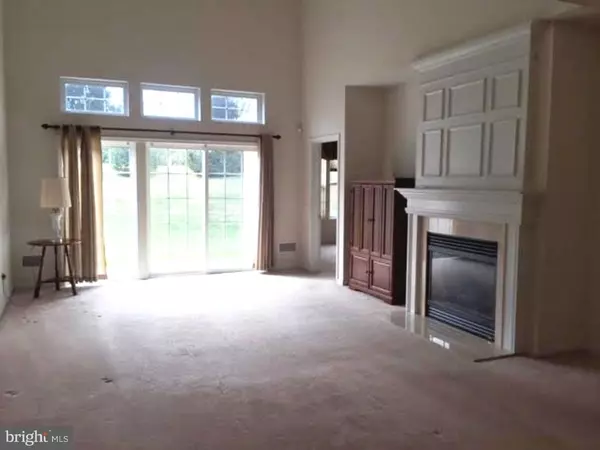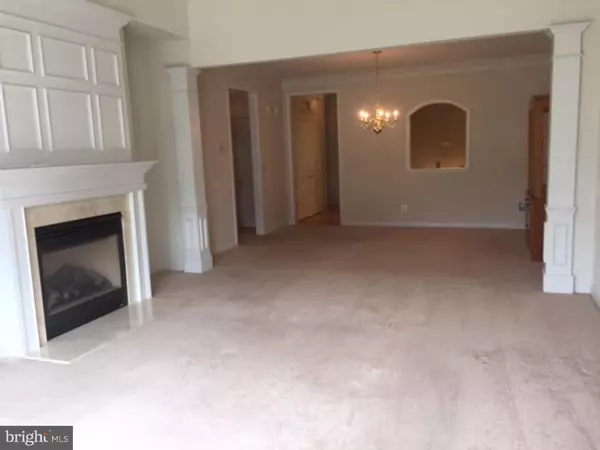$300,000
$309,900
3.2%For more information regarding the value of a property, please contact us for a free consultation.
2 Beds
2 Baths
1,530 SqFt
SOLD DATE : 11/15/2016
Key Details
Sold Price $300,000
Property Type Townhouse
Sub Type Interior Row/Townhouse
Listing Status Sold
Purchase Type For Sale
Square Footage 1,530 sqft
Price per Sqft $196
Subdivision Traditions At Hamilt
MLS Listing ID 1003889823
Sold Date 11/15/16
Style Ranch/Rambler,Traditional
Bedrooms 2
Full Baths 2
HOA Fees $235/mo
HOA Y/N Y
Abv Grd Liv Area 1,530
Originating Board TREND
Year Built 2005
Annual Tax Amount $6,867
Tax Year 2016
Lot Size 3,996 Sqft
Acres 0.09
Lot Dimensions 27X148
Property Description
Popular Watson model waiting for new homeowner in the desirable Traditions at Hamilton development. Property backs to trees and grass for privacy - no backyard neighbors. Enjoy your morning coffee on the patio while enjoying the view. Hardwood Entrance Foyer and some fresh painting in this lightly lived in unit. Living Room includes entertainment unit and gas fireplace ready for chilly autumn evenings. Kitchen has crown molding on cabinets and ceramic tile flooring (Seller is offering a $400 credit for current damage on the counter top). The Master Ensuite has a generously sized Bedroom, Bathroom with dual oak vanity, separate water closet, and walk-in closet. Shades and blinds are included. The Guest Room is on the other side of the house for privacy. You will definitely want to enjoy the amenities of the Clubhouse with gym, card room, greenhouse, garden, endless groups to enjoy cards, knitting/crocheting, special interests, etc. Throughout the year join in the fun for parties with your new neighbors. This sought after community is conveniently located to shopping, restaurants, the train station and major highways. Be the first to view this home, you will be glad you did!
Location
State NJ
County Mercer
Area Hamilton Twp (21103)
Zoning RESID
Rooms
Other Rooms Living Room, Dining Room, Primary Bedroom, Kitchen, Bedroom 1, Attic
Interior
Interior Features Primary Bath(s), Ceiling Fan(s), Stall Shower, Kitchen - Eat-In
Hot Water Natural Gas
Heating Gas, Forced Air
Cooling Central A/C
Flooring Fully Carpeted, Tile/Brick
Fireplaces Number 1
Fireplaces Type Marble, Gas/Propane
Equipment Built-In Range, Oven - Self Cleaning, Dishwasher
Fireplace Y
Appliance Built-In Range, Oven - Self Cleaning, Dishwasher
Heat Source Natural Gas
Laundry Main Floor
Exterior
Exterior Feature Patio(s)
Garage Inside Access, Garage Door Opener
Garage Spaces 4.0
Amenities Available Swimming Pool, Tennis Courts, Club House
Waterfront N
Water Access N
Roof Type Shingle
Accessibility None
Porch Patio(s)
Attached Garage 2
Total Parking Spaces 4
Garage Y
Building
Story 1
Foundation Slab
Sewer Public Sewer
Water Public
Architectural Style Ranch/Rambler, Traditional
Level or Stories 1
Additional Building Above Grade
Structure Type Cathedral Ceilings,9'+ Ceilings
New Construction N
Schools
School District Hamilton Township
Others
Pets Allowed Y
HOA Fee Include Pool(s),Common Area Maintenance,Lawn Maintenance,Snow Removal,Health Club,All Ground Fee,Management
Senior Community Yes
Tax ID 03-01945 01-00014
Ownership Fee Simple
Acceptable Financing Conventional, VA, FHA 203(b)
Listing Terms Conventional, VA, FHA 203(b)
Financing Conventional,VA,FHA 203(b)
Pets Description Case by Case Basis
Read Less Info
Want to know what your home might be worth? Contact us for a FREE valuation!

Our team is ready to help you sell your home for the highest possible price ASAP

Bought with Rocco Balsamo • Corcoran Sawyer Smith

43777 Central Station Dr, Suite 390, Ashburn, VA, 20147, United States
GET MORE INFORMATION






