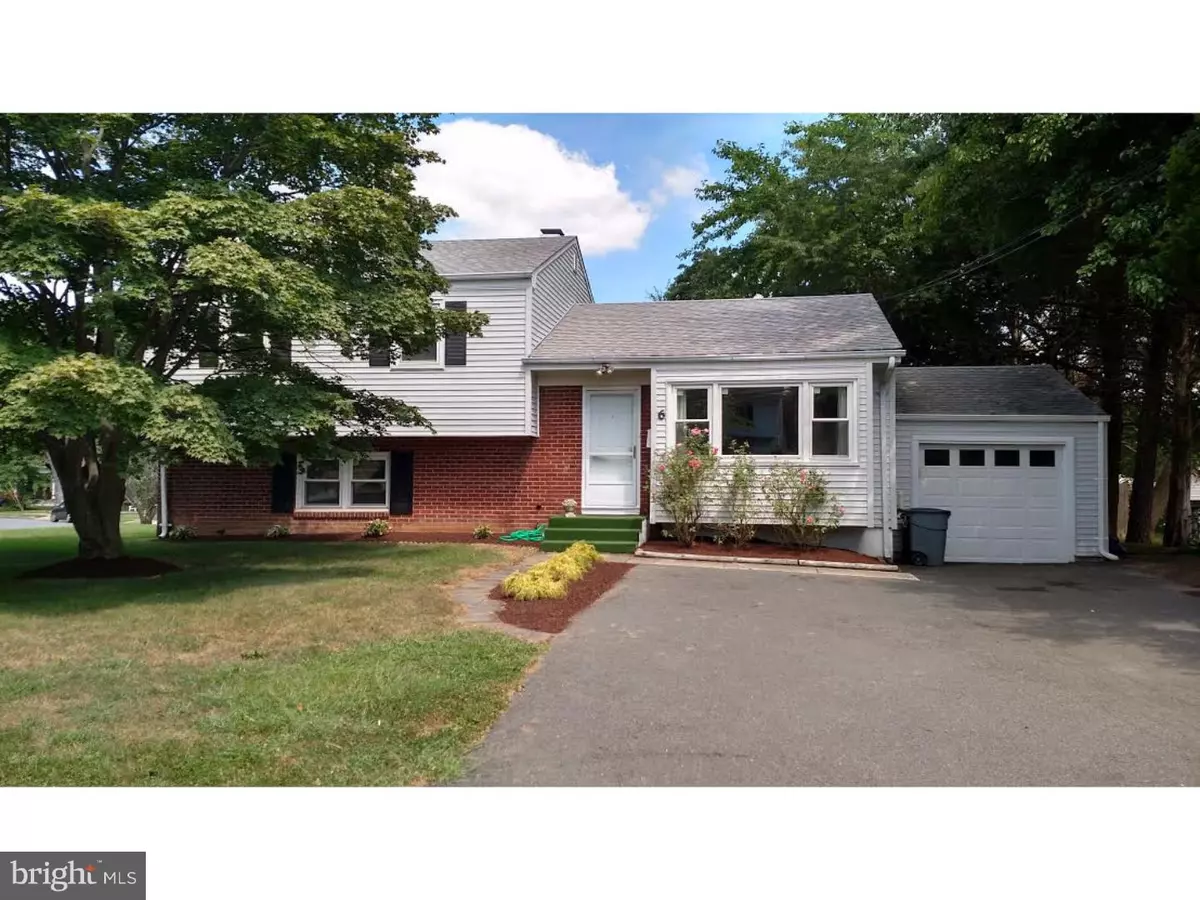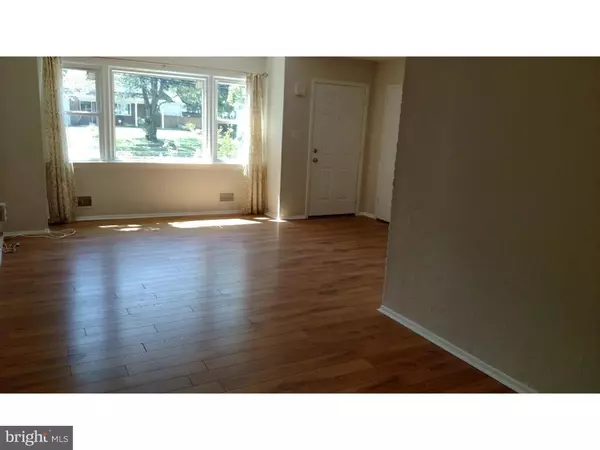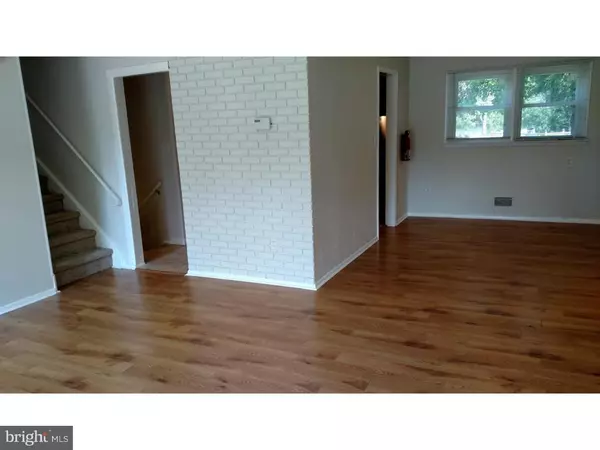$190,000
$194,900
2.5%For more information regarding the value of a property, please contact us for a free consultation.
3 Beds
2 Baths
1,654 SqFt
SOLD DATE : 12/22/2016
Key Details
Sold Price $190,000
Property Type Single Family Home
Sub Type Detached
Listing Status Sold
Purchase Type For Sale
Square Footage 1,654 sqft
Price per Sqft $114
Subdivision Fleetwood Village
MLS Listing ID 1003888893
Sold Date 12/22/16
Style Colonial,Split Level
Bedrooms 3
Full Baths 2
HOA Y/N N
Abv Grd Liv Area 1,654
Originating Board TREND
Year Built 1960
Annual Tax Amount $5,289
Tax Year 2016
Lot Size 10,240 Sqft
Acres 0.24
Lot Dimensions 100X102
Property Description
Wonderful Split that is ready to move in! The spacious and open main living areas are full of natural light bouncing off new hard surface flooring with excellent flow to the updated kitchen that includes all the appliances. Just a few steps away is a huge family room with more upgraded flooring and tons of storage. The upper level includes spacious bedrooms that are freshly painted and feature new wall-to-wall carpeting with ample closet space. There is also an over-sized laundry/mud room that could be a great place for crafts or a hobby space. But there's more, this home has updated efficient gas heat and central air, insulated windows and doors, and an attached garage with automatic door opener. All set on an large corner lot with a partially fenced back yard. It's an excellent value that you don't want to miss!
Location
State NJ
County Mercer
Area Ewing Twp (21102)
Zoning R-2
Rooms
Other Rooms Living Room, Dining Room, Primary Bedroom, Bedroom 2, Kitchen, Family Room, Bedroom 1, Laundry
Interior
Hot Water Natural Gas
Heating Gas, Forced Air
Cooling Central A/C
Flooring Fully Carpeted, Tile/Brick
Equipment Built-In Range, Dishwasher, Refrigerator, Energy Efficient Appliances
Fireplace N
Appliance Built-In Range, Dishwasher, Refrigerator, Energy Efficient Appliances
Heat Source Natural Gas
Laundry Lower Floor
Exterior
Garage Spaces 1.0
Fence Other
Water Access N
Roof Type Pitched
Accessibility None
Attached Garage 1
Total Parking Spaces 1
Garage Y
Building
Lot Description Corner, Level, Front Yard, Rear Yard, SideYard(s)
Story Other
Sewer Public Sewer
Water Public
Architectural Style Colonial, Split Level
Level or Stories Other
Additional Building Above Grade
New Construction N
Schools
School District Ewing Township Public Schools
Others
Senior Community No
Tax ID 02-00506-00006
Ownership Fee Simple
Read Less Info
Want to know what your home might be worth? Contact us for a FREE valuation!

Our team is ready to help you sell your home for the highest possible price ASAP

Bought with Robert Oquist • RE/MAX Achievers - Summit

43777 Central Station Dr, Suite 390, Ashburn, VA, 20147, United States
GET MORE INFORMATION






