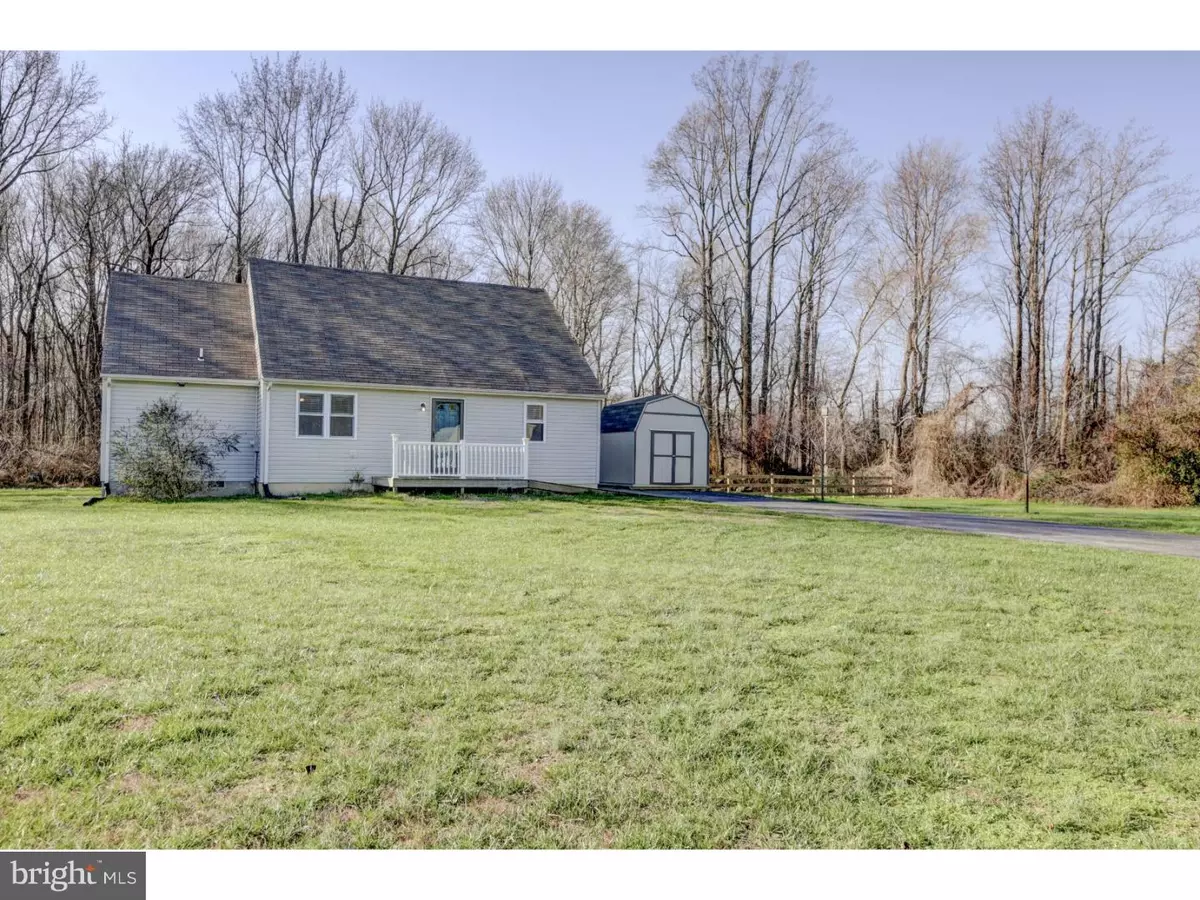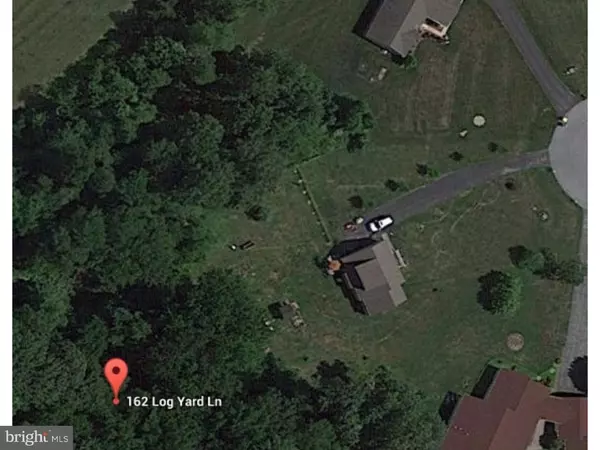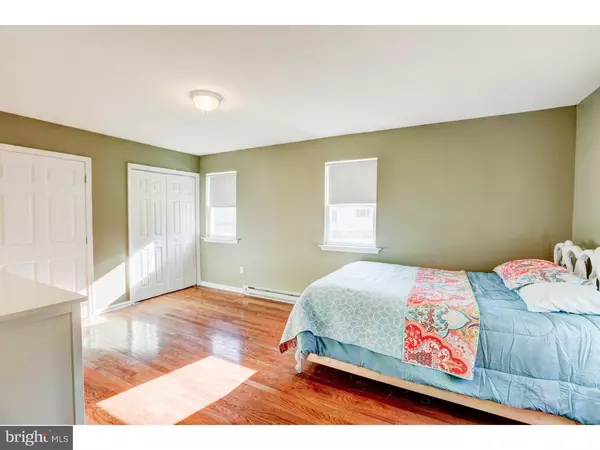$263,000
$269,900
2.6%For more information regarding the value of a property, please contact us for a free consultation.
3 Beds
4 Baths
2,000 SqFt
SOLD DATE : 03/09/2016
Key Details
Sold Price $263,000
Property Type Single Family Home
Sub Type Detached
Listing Status Sold
Purchase Type For Sale
Square Footage 2,000 sqft
Price per Sqft $131
Subdivision Oak Tree Village
MLS Listing ID 1003944693
Sold Date 03/09/16
Style Cape Cod
Bedrooms 3
Full Baths 3
Half Baths 1
HOA Y/N N
Abv Grd Liv Area 2,000
Originating Board TREND
Year Built 1993
Annual Tax Amount $1,870
Tax Year 2015
Lot Size 2.850 Acres
Acres 2.85
Lot Dimensions 52X593
Property Description
Looking for a home with lots of land away from the hustle and bustle? Nearly 3 acres of wooded privacy awaits you! This 3 bedroom, 3 1/2 bath cape cod sits in a cal-de-sac so quiet your ears will ring. And the best thing about this home? It's move-in ready! Freshly painted and updated with hardwood floors throughout, modern touches, and plenty of character. First level includes an office/laundry area, powder room, great room open to the dining area and kitchen, breakfast area, and a large bedroom and full bath. Head upstairs where you'll find 2 more bedrooms and a bonus room, all hardwood, and 2 additional full baths. Home also includes a full unfinished basement, a water treatment system, and a huge shed for added storage space. Rear property lines extend into the woods where there is a path to enjoy nature and outdoor adventures. Located within the Appoquinimink School District. Make this home yours before someone else does.
Location
State DE
County New Castle
Area South Of The Canal (30907)
Zoning NC40
Rooms
Other Rooms Living Room, Dining Room, Primary Bedroom, Bedroom 2, Kitchen, Bedroom 1, Laundry, Other, Attic
Basement Partial, Unfinished
Interior
Interior Features Primary Bath(s), Kitchen - Island, Butlers Pantry, Ceiling Fan(s), Attic/House Fan, Stall Shower, Kitchen - Eat-In
Hot Water Electric
Heating Heat Pump - Electric BackUp, Forced Air
Cooling Central A/C
Flooring Wood, Vinyl
Equipment Built-In Range, Oven - Self Cleaning, Dishwasher, Refrigerator, Energy Efficient Appliances
Fireplace N
Appliance Built-In Range, Oven - Self Cleaning, Dishwasher, Refrigerator, Energy Efficient Appliances
Laundry Main Floor
Exterior
Exterior Feature Deck(s), Porch(es)
Fence Other
Utilities Available Cable TV
Water Access N
Roof Type Pitched,Shingle
Accessibility None
Porch Deck(s), Porch(es)
Garage N
Building
Lot Description Cul-de-sac, Level, Trees/Wooded, Front Yard, Rear Yard
Story 1.5
Sewer On Site Septic
Water Well
Architectural Style Cape Cod
Level or Stories 1.5
Additional Building Above Grade, Shed
New Construction N
Schools
Elementary Schools Townsend
Middle Schools Everett Meredith
High Schools Middletown
School District Appoquinimink
Others
Pets Allowed Y
Senior Community No
Tax ID 14-015.00-215
Ownership Fee Simple
Acceptable Financing Conventional, VA, FHA 203(b), USDA
Listing Terms Conventional, VA, FHA 203(b), USDA
Financing Conventional,VA,FHA 203(b),USDA
Pets Allowed Case by Case Basis
Read Less Info
Want to know what your home might be worth? Contact us for a FREE valuation!

Our team is ready to help you sell your home for the highest possible price ASAP

Bought with Kim Horne • RE/MAX 1st Choice - Middletown

43777 Central Station Dr, Suite 390, Ashburn, VA, 20147, United States
GET MORE INFORMATION






