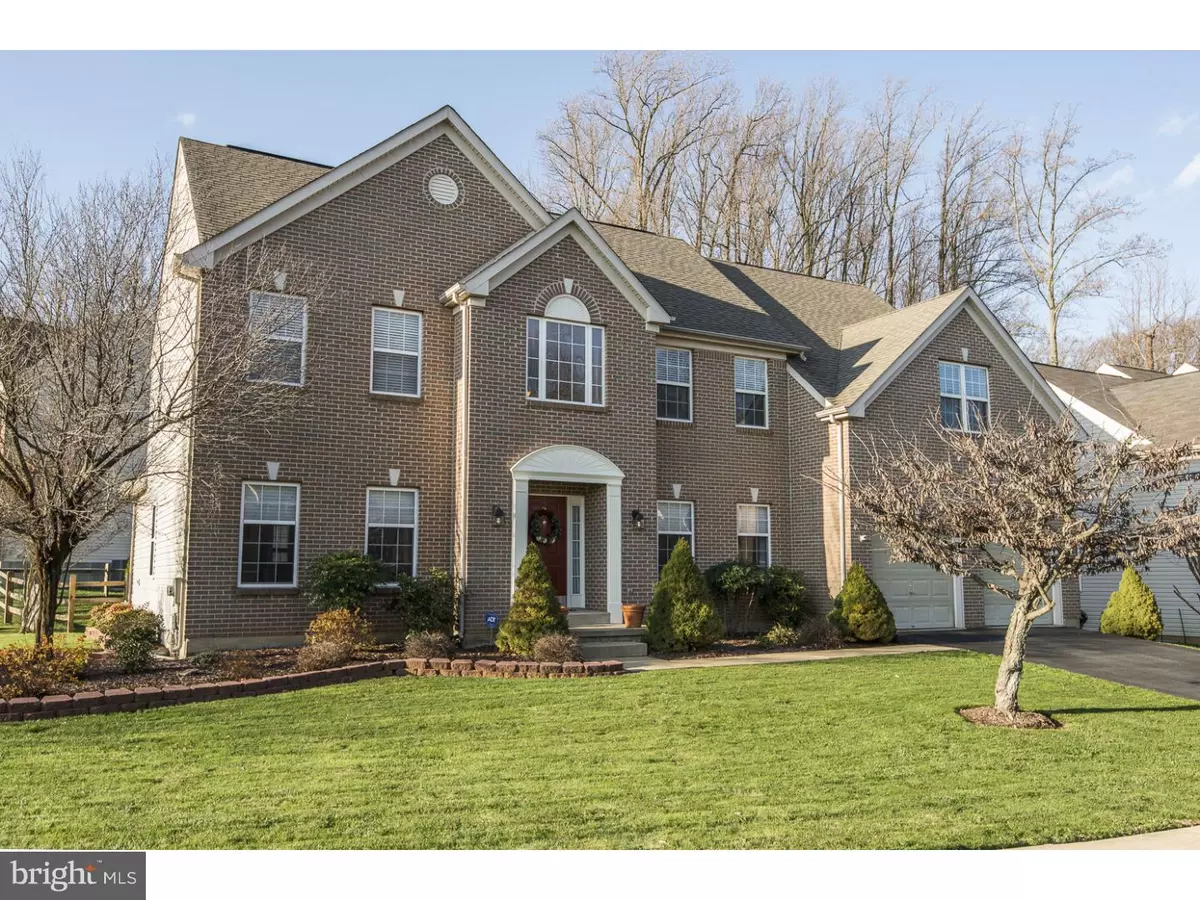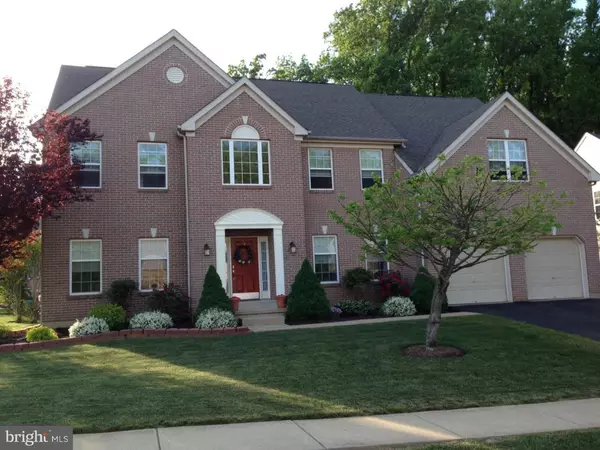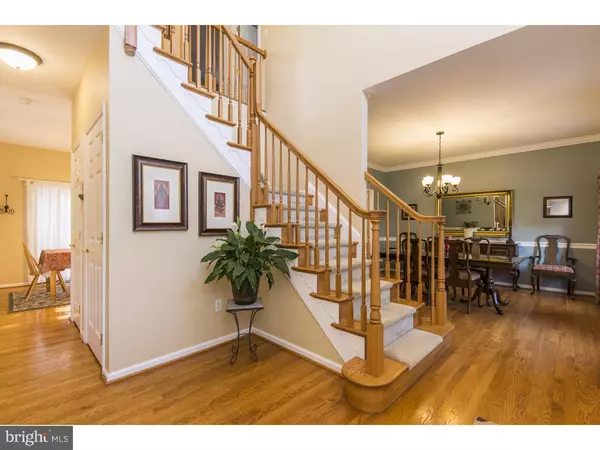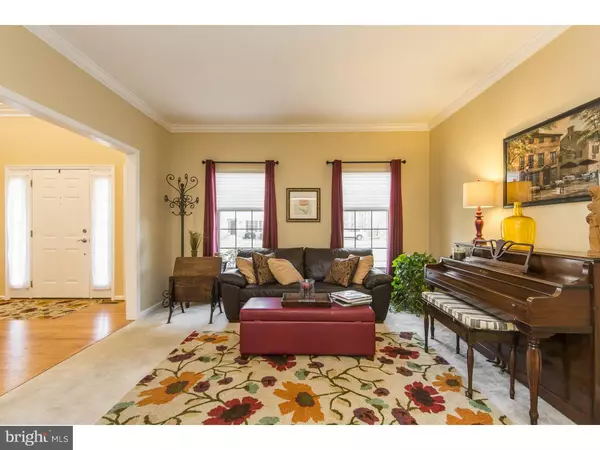$390,000
$409,900
4.9%For more information regarding the value of a property, please contact us for a free consultation.
4 Beds
3 Baths
3,148 SqFt
SOLD DATE : 02/26/2016
Key Details
Sold Price $390,000
Property Type Single Family Home
Sub Type Detached
Listing Status Sold
Purchase Type For Sale
Square Footage 3,148 sqft
Price per Sqft $123
Subdivision Preserve At Lafaye
MLS Listing ID 1003944793
Sold Date 02/26/16
Style Colonial
Bedrooms 4
Full Baths 2
Half Baths 1
HOA Fees $10/ann
HOA Y/N Y
Abv Grd Liv Area 3,148
Originating Board TREND
Year Built 2001
Annual Tax Amount $2,966
Tax Year 2015
Lot Size 10,454 Sqft
Acres 0.24
Lot Dimensions 88X122
Property Description
This is the one! Only a job relocation makes this Stunning home available. This Magnificent & Spacious 4 bed, 2.5 bath, 2-story home with 2-car garage is Move-In Ready and has been meticulously maintained and loved by current owners. This home is beautifully landscaped! As you enter this 3,148 sf home, you will be greeted with a brightly lit 2-story foyer. Immaculate & tastefully decorated, the flowing floor plan has neutral paint & recessed lighting throughout. The dining room is large enough for holiday meals with family, and the generous family room has gas fireplace for cozy winter days. Office/gym in back of home for privacy, Gourmet Kitchen boasts 42in upgraded cabinets, center Island, huge pantry & stainless steel appliances. Enjoy your morning coffee on your huge Brazilian walnut deck (down lights on each post & vinyl deck railing), You will love the privacy and view of wooded backyard on this premium lot that backs to Iron Hill Park. On the 2nd floor, double doors lead into your very own private retreat. This massive owner's suite has attached sitting room & two huge walk in closets (including laundry chute), large en suite with double sinks, garden tub and beautifully tiled new shower. Three more charming bedrooms with large closets and another immaculate full bath with double sink in hall finish the tour of this Exceptional home. All this in the much sought after neighborhood of The Preserve at Lafayette Hills. 9' ceilings throughout including the1300 Sq. ft. basement! NEW Hardwood floors on 2nd Fl. NEW upgraded plumbing fixtures, Entire interior FRESHLY Painted. Fully fenced-in yard. NEWLY Renovated Master Bath with vaulted ceiling. Two story foyer has key operated light lift for easy cleaning. Peace of Mind comes with this home as a **ONE YEAR HOME WARRANTY INCLUDED** Conveniently located within minutes to I-95, Downtown Newark, Maryland, shopping centers, University of Delaware, Christiana Hospital and within 5 mile radius of Newark Charter School. ** Welcome to your Dream Home! **
Location
State DE
County New Castle
Area Newark/Glasgow (30905)
Zoning NC21
Rooms
Other Rooms Living Room, Dining Room, Primary Bedroom, Bedroom 2, Bedroom 3, Kitchen, Family Room, Bedroom 1, Laundry, Other, Attic
Basement Full, Unfinished, Outside Entrance, Drainage System
Interior
Interior Features Primary Bath(s), Kitchen - Island, Butlers Pantry, Ceiling Fan(s), Stall Shower, Dining Area
Hot Water Electric
Heating Gas, Forced Air
Cooling Central A/C
Flooring Wood, Fully Carpeted, Tile/Brick
Fireplaces Number 1
Fireplaces Type Gas/Propane
Equipment Oven - Self Cleaning, Dishwasher, Disposal, Built-In Microwave
Fireplace Y
Appliance Oven - Self Cleaning, Dishwasher, Disposal, Built-In Microwave
Heat Source Natural Gas
Laundry Main Floor
Exterior
Exterior Feature Deck(s), Porch(es)
Parking Features Garage Door Opener
Garage Spaces 5.0
Fence Other
Utilities Available Cable TV
Amenities Available Tot Lots/Playground
Water Access N
Roof Type Shingle
Accessibility None
Porch Deck(s), Porch(es)
Attached Garage 2
Total Parking Spaces 5
Garage Y
Building
Lot Description Corner, Trees/Wooded, Rear Yard, SideYard(s)
Story 2
Sewer Public Sewer
Water Public
Architectural Style Colonial
Level or Stories 2
Additional Building Above Grade
Structure Type Cathedral Ceilings,9'+ Ceilings,High
New Construction N
Schools
School District Christina
Others
HOA Fee Include Common Area Maintenance,Snow Removal
Senior Community No
Tax ID 11-013.20-051
Ownership Fee Simple
Acceptable Financing Conventional, VA, FHA 203(b)
Listing Terms Conventional, VA, FHA 203(b)
Financing Conventional,VA,FHA 203(b)
Read Less Info
Want to know what your home might be worth? Contact us for a FREE valuation!

Our team is ready to help you sell your home for the highest possible price ASAP

Bought with Nikolina Novakovic • Century 21 Gold Key Realty

43777 Central Station Dr, Suite 390, Ashburn, VA, 20147, United States
GET MORE INFORMATION






