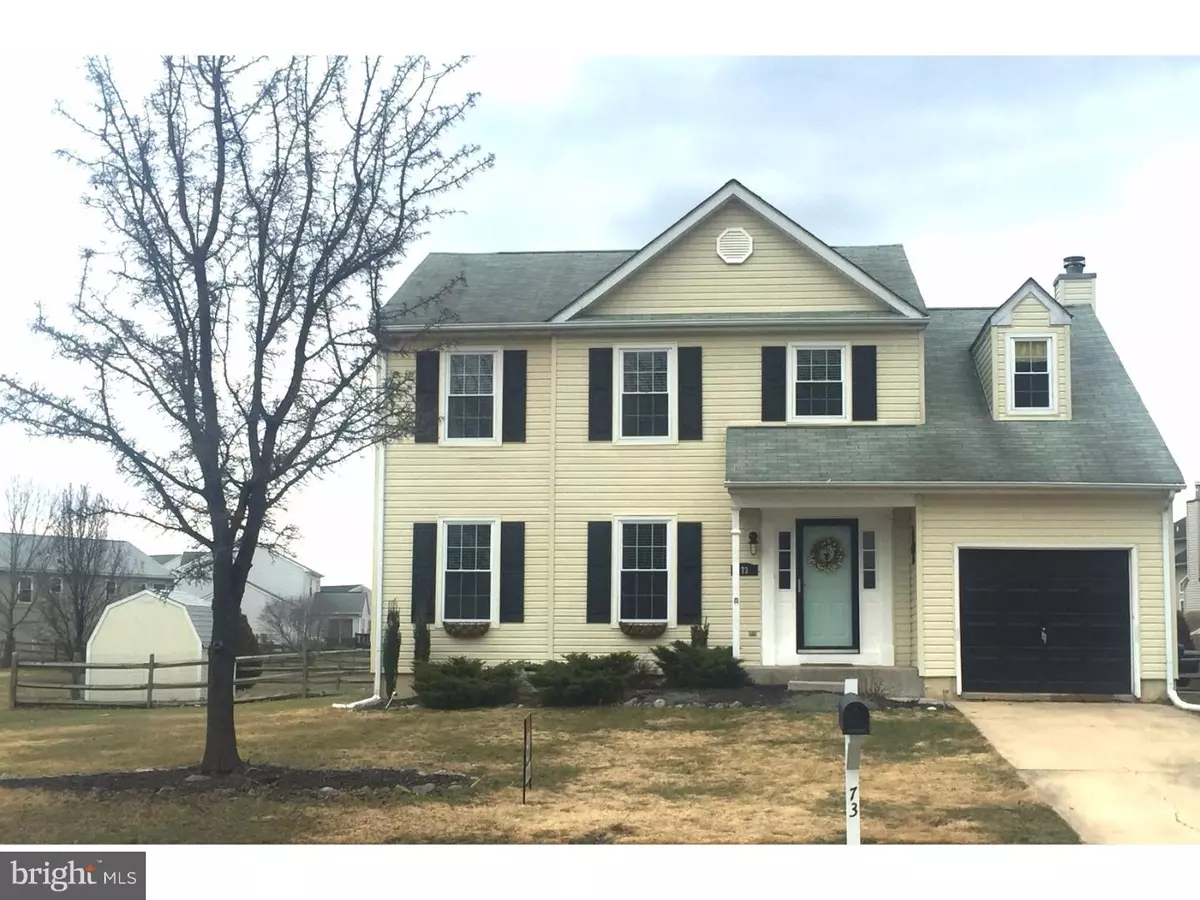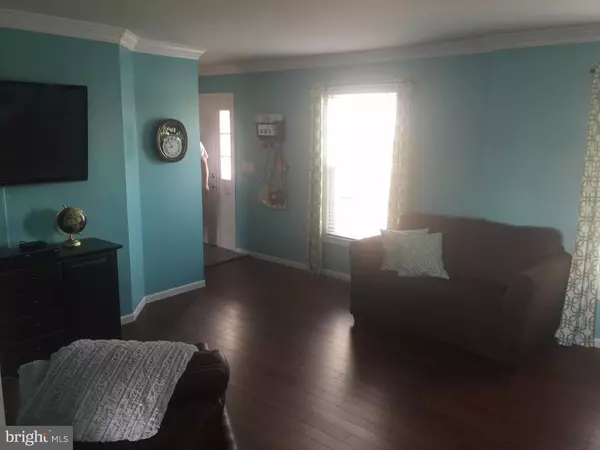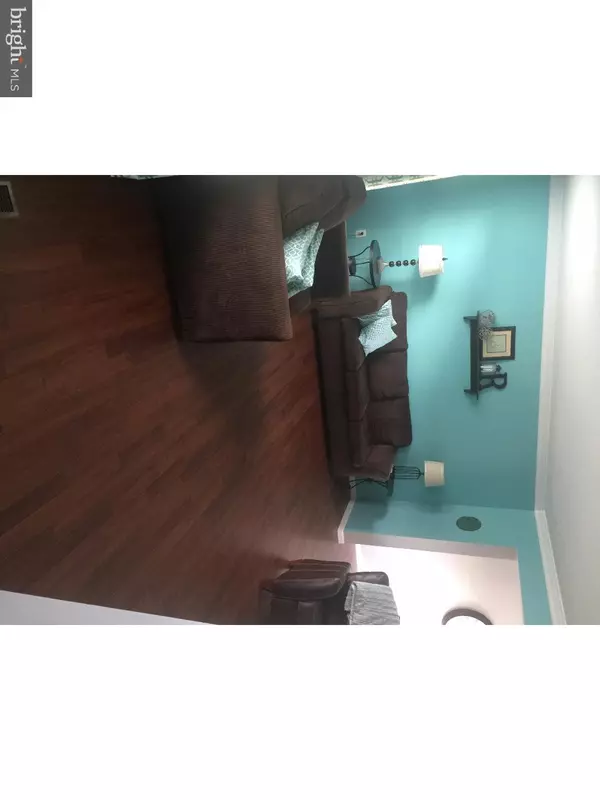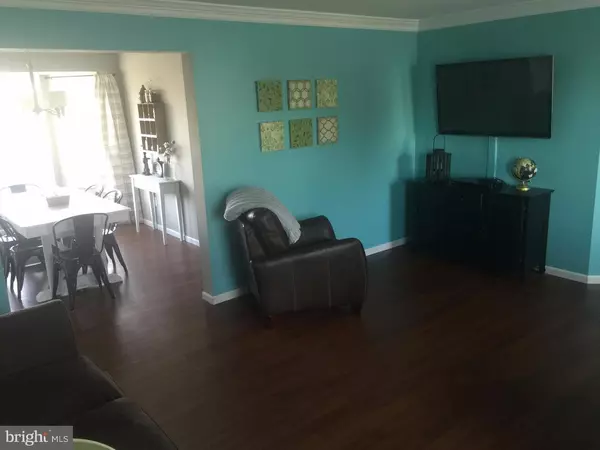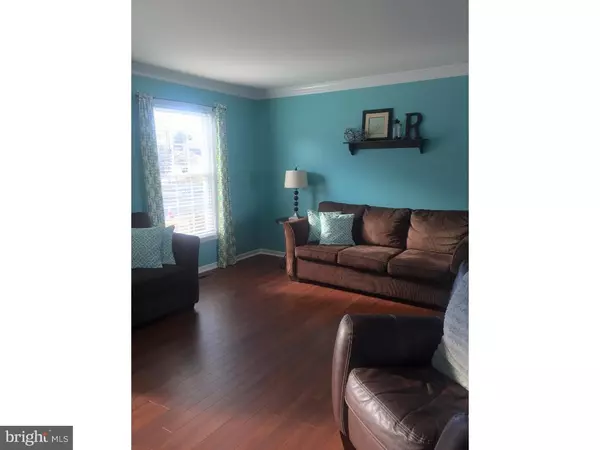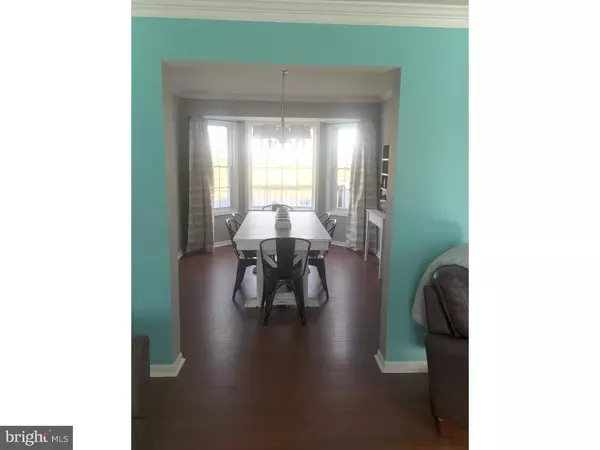$248,000
$248,000
For more information regarding the value of a property, please contact us for a free consultation.
4 Beds
3 Baths
1,875 SqFt
SOLD DATE : 07/14/2016
Key Details
Sold Price $248,000
Property Type Single Family Home
Sub Type Detached
Listing Status Sold
Purchase Type For Sale
Square Footage 1,875 sqft
Price per Sqft $132
Subdivision Frenchtown Woods
MLS Listing ID 1003945697
Sold Date 07/14/16
Style Colonial
Bedrooms 4
Full Baths 2
Half Baths 1
HOA Fees $9/ann
HOA Y/N Y
Abv Grd Liv Area 1,875
Originating Board TREND
Year Built 1995
Annual Tax Amount $2,267
Tax Year 2015
Lot Size 9,583 Sqft
Acres 0.22
Lot Dimensions 83X100
Property Description
PRICED TO MOVE! Available again due to a buyer financing issue. Upgrades galore in this well maintained home inside of Frenchtown Woods. New laminate flooring installed throughout the main level common areas. Newer kitchen appliances compliment the granite counter tops with accompanying island for increased counter and storage space. Entertaining is made easy with a large back yard, pool, and cozy deck with retractable awning. New windows, living room skylight, and backyard french door access installed 2012. New heating and AC installed in 2014. Upper level boasts spacious master with dual closet space, 3 additional bedrooms and full size washer/dryer. Full basement with crawl space provides ample storage. Other amenities include: living room fireplace, water softening system, home security wiring, back up generator hook ups, and back yard tool shed. Located within the 5 mile radius for Newark Charter. Schedule a showing today before its too late!
Location
State DE
County New Castle
Area Newark/Glasgow (30905)
Zoning NC6.5
Rooms
Other Rooms Living Room, Dining Room, Primary Bedroom, Bedroom 2, Bedroom 3, Kitchen, Family Room, Bedroom 1
Basement Full
Interior
Interior Features Kitchen - Eat-In
Hot Water Electric
Heating Gas, Forced Air
Cooling Central A/C
Fireplaces Number 1
Fireplace Y
Heat Source Natural Gas
Laundry Upper Floor
Exterior
Garage Spaces 1.0
Pool Above Ground
Water Access N
Accessibility None
Attached Garage 1
Total Parking Spaces 1
Garage Y
Building
Story 2
Sewer Public Sewer
Water Public
Architectural Style Colonial
Level or Stories 2
Additional Building Above Grade
New Construction N
Schools
School District Christina
Others
Senior Community No
Tax ID 11-025.40-007
Ownership Fee Simple
Read Less Info
Want to know what your home might be worth? Contact us for a FREE valuation!

Our team is ready to help you sell your home for the highest possible price ASAP

Bought with Angela B Lewis Clement • Empower Real Estate, LLC

43777 Central Station Dr, Suite 390, Ashburn, VA, 20147, United States
GET MORE INFORMATION

