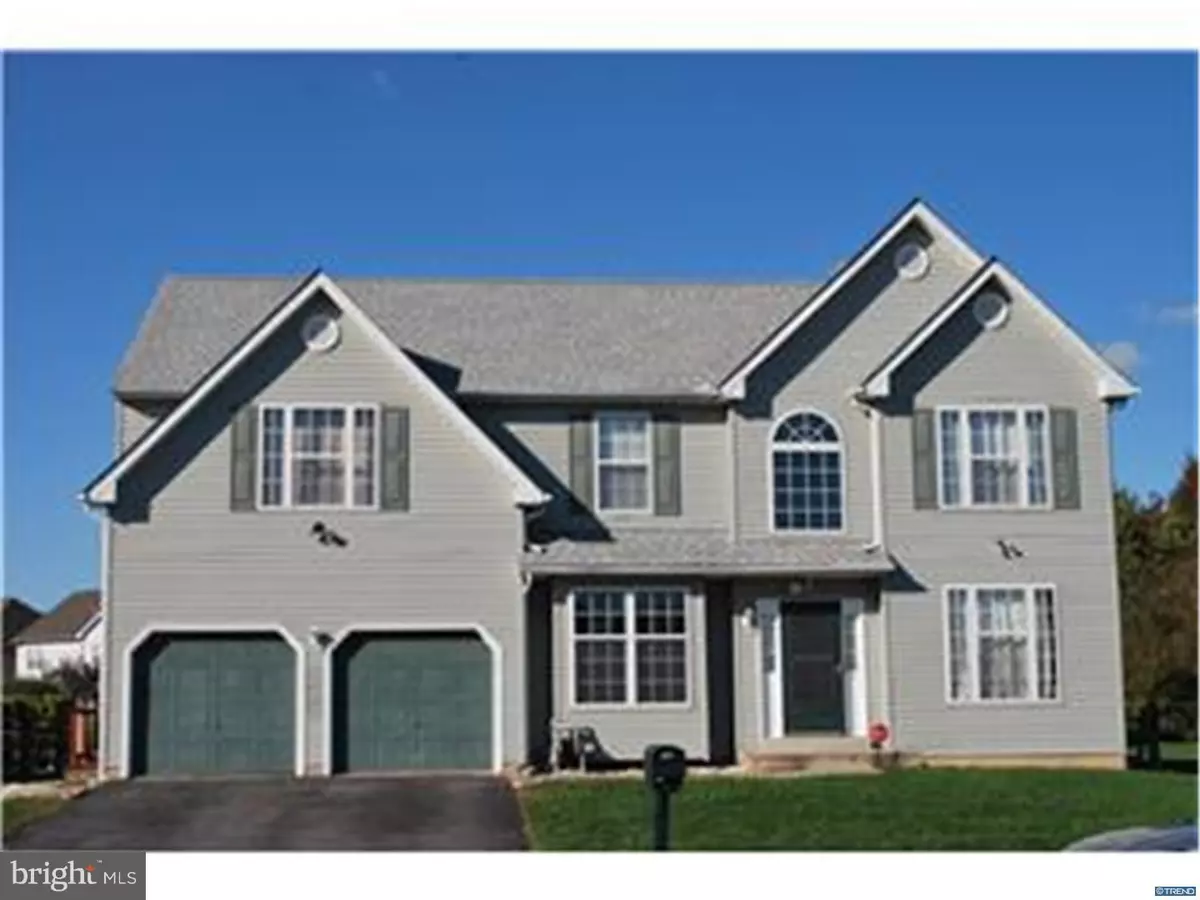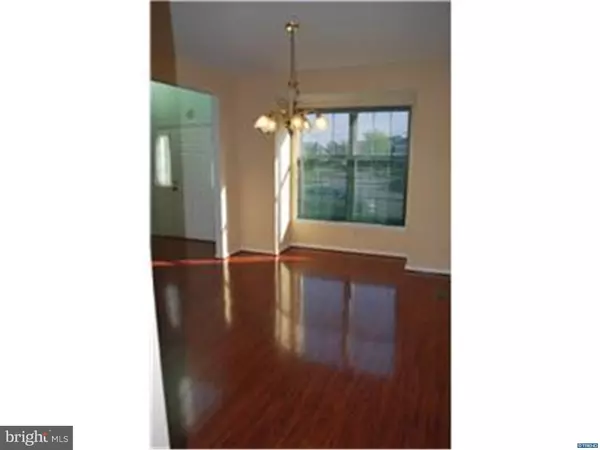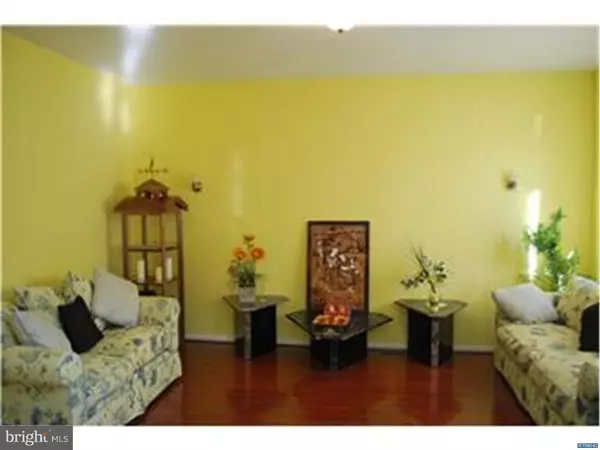$344,000
$355,000
3.1%For more information regarding the value of a property, please contact us for a free consultation.
4 Beds
4 Baths
8,712 Sqft Lot
SOLD DATE : 06/03/2016
Key Details
Sold Price $344,000
Property Type Single Family Home
Sub Type Detached
Listing Status Sold
Purchase Type For Sale
Subdivision Norwegian Woods
MLS Listing ID 1003946957
Sold Date 06/03/16
Style Colonial
Bedrooms 4
Full Baths 3
Half Baths 1
HOA Fees $18/ann
HOA Y/N Y
Originating Board TREND
Year Built 1999
Annual Tax Amount $2,843
Tax Year 2015
Lot Size 8,712 Sqft
Acres 0.2
Lot Dimensions 76.70 X 110
Property Description
Welcome to this beautiful sunny home, in the ever popular neighborhood of Norwegian Woods. Walk your way through the marvelous two story foyer that shows off the open floor plan with gleaming new hardwood floors throughout the living room, and dining room. To the left the beautiful dining room will lead right into your fully equipped kitchen. The open space plan creates the perfect environment for entertaining, and with all the necessary amenities, that won't be a problem! Straight ahead imagine how comfy you will be on a cold winter night with a warm fire in a spacious family room. Additional first floor amenities include study, powder room, and a deck overlooking the backyard. The home also has NEW HVAC(2014), A/C, NEW Roof (2015) and newer Water heater. Range hood exhaust fan in the kitchen exhausts air out of the home and a full house fan are just a few of the many positive features of this home. Upstairs features an incredible owner's retreat with a Jacuzzi, stall shower, and two walk-in closets. Three nice sized bedrooms with plenty of windows and closet space, and a conveniently located laundry room complete the second floor. As a bonus the finished basement includes a full bathroom, and a bar, great for all of your entertaining needs with some storage space as well. Seller is also willing to include some furniture and other personal property in the home. Schedule a showing today and meet the home of your dreams! Seller will give $2000 credit towards granite counter top with reasonable offer.
Location
State DE
County New Castle
Area Newark/Glasgow (30905)
Zoning NC
Rooms
Other Rooms Living Room, Dining Room, Primary Bedroom, Bedroom 2, Bedroom 3, Kitchen, Family Room, Bedroom 1, Laundry, Other, Attic
Basement Full, Fully Finished
Interior
Interior Features Primary Bath(s), Butlers Pantry, Ceiling Fan(s), Central Vacuum, Breakfast Area
Hot Water Natural Gas
Heating Gas, Forced Air
Cooling Central A/C
Flooring Wood, Fully Carpeted, Vinyl
Fireplaces Number 1
Equipment Dishwasher, Disposal
Fireplace Y
Appliance Dishwasher, Disposal
Heat Source Natural Gas
Laundry Upper Floor
Exterior
Exterior Feature Deck(s)
Parking Features Inside Access, Garage Door Opener
Garage Spaces 4.0
Fence Other
Utilities Available Cable TV
Water Access N
Roof Type Shingle
Accessibility None
Porch Deck(s)
Attached Garage 2
Total Parking Spaces 4
Garage Y
Building
Lot Description Level, Open, Front Yard, Rear Yard, SideYard(s)
Story 2
Foundation Concrete Perimeter
Sewer Public Sewer
Water Public
Architectural Style Colonial
Level or Stories 2
Structure Type 9'+ Ceilings
New Construction N
Schools
School District Christina
Others
HOA Fee Include Common Area Maintenance
Senior Community No
Tax ID 0903430251
Ownership Fee Simple
Security Features Security System
Read Less Info
Want to know what your home might be worth? Contact us for a FREE valuation!

Our team is ready to help you sell your home for the highest possible price ASAP

Bought with Subrahamanya P Danthuluri • NextRE, Inc

43777 Central Station Dr, Suite 390, Ashburn, VA, 20147, United States
GET MORE INFORMATION






