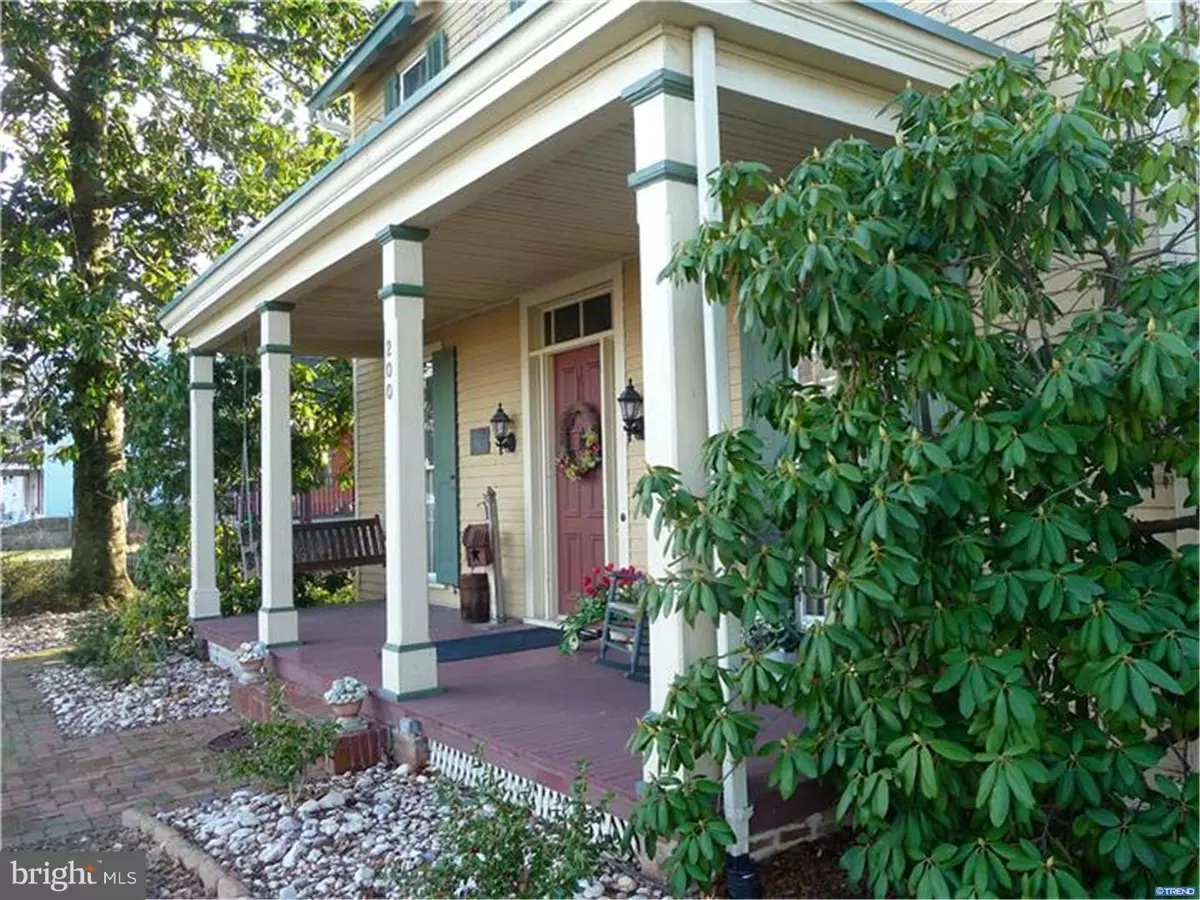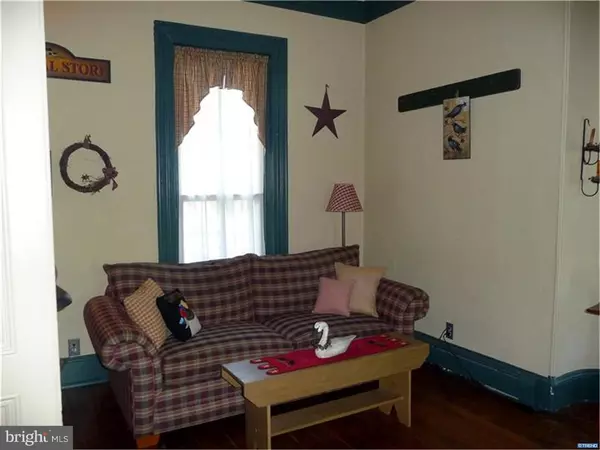$299,900
$305,000
1.7%For more information regarding the value of a property, please contact us for a free consultation.
4 Beds
2 Baths
2,300 SqFt
SOLD DATE : 09/30/2016
Key Details
Sold Price $299,900
Property Type Single Family Home
Sub Type Detached
Listing Status Sold
Purchase Type For Sale
Square Footage 2,300 sqft
Price per Sqft $130
Subdivision None Available
MLS Listing ID 1003947187
Sold Date 09/30/16
Style Victorian
Bedrooms 4
Full Baths 1
Half Baths 1
HOA Y/N N
Abv Grd Liv Area 2,300
Originating Board TREND
Year Built 1851
Annual Tax Amount $1,045
Tax Year 2015
Lot Size 0.520 Acres
Acres 0.52
Lot Dimensions 85X165
Property Description
This Gothic Revival home c. 1850 is the oldest house on Cass St., which boasts the finest houses in Middletown. It sits on a double lot, with the house fronting on Cass (and the extra, buildable lot facing Scott Street, parcel #2300500042). The present owner removed modern siding in 2007 and now the cedar clapboard siding gives an authentic appearance, with original finials, shutters and windows, as well as an inviting front porch and cozy private side porch. The interior has pine floors, 2 fireplaces (currently blocked), 10.5'ceilings on the first floor, and front and back stairs. There are bay windows in the dining and living rooms, adding more light with their long windows.The back yard has a large shed, and the side yard has a frog pond and large paver patio with low surrounding stone walls fronted by lilac bushes.
Location
State DE
County New Castle
Area South Of The Canal (30907)
Zoning RES
Direction East
Rooms
Other Rooms Living Room, Dining Room, Primary Bedroom, Bedroom 2, Bedroom 3, Kitchen, Family Room, Bedroom 1, Laundry, Attic
Basement Partial, Unfinished
Interior
Interior Features Butlers Pantry, Dining Area
Hot Water Electric
Heating Oil, Forced Air
Cooling Wall Unit
Flooring Wood
Fireplaces Number 2
Equipment Oven - Self Cleaning
Fireplace Y
Window Features Bay/Bow
Appliance Oven - Self Cleaning
Heat Source Oil
Laundry Main Floor
Exterior
Fence Other
Water Access N
Roof Type Pitched
Accessibility None
Garage N
Building
Lot Description Level, Rear Yard, SideYard(s), Subdivision Possible
Story 2
Foundation Brick/Mortar
Sewer Public Sewer
Water Public
Architectural Style Victorian
Level or Stories 2
Additional Building Above Grade
Structure Type 9'+ Ceilings
New Construction N
Schools
Elementary Schools Townsend
Middle Schools Louis L. Redding
High Schools Appoquinimink
School District Appoquinimink
Others
HOA Fee Include Snow Removal,Trash
Senior Community No
Tax ID 2300500031
Ownership Fee Simple
Read Less Info
Want to know what your home might be worth? Contact us for a FREE valuation!

Our team is ready to help you sell your home for the highest possible price ASAP

Bought with Sigfredo La Luz Jr. • Coldwell Banker Realty

43777 Central Station Dr, Suite 390, Ashburn, VA, 20147, United States
GET MORE INFORMATION






