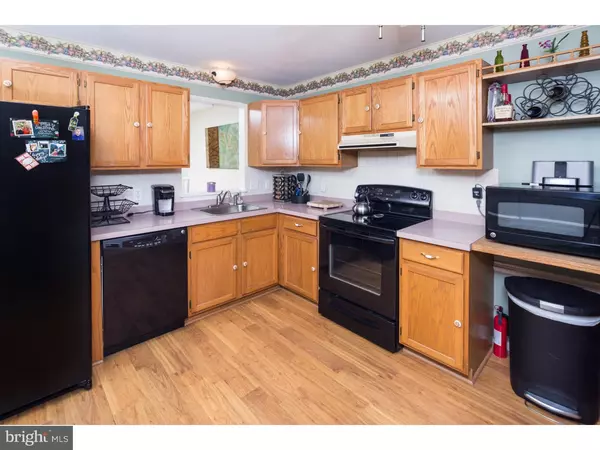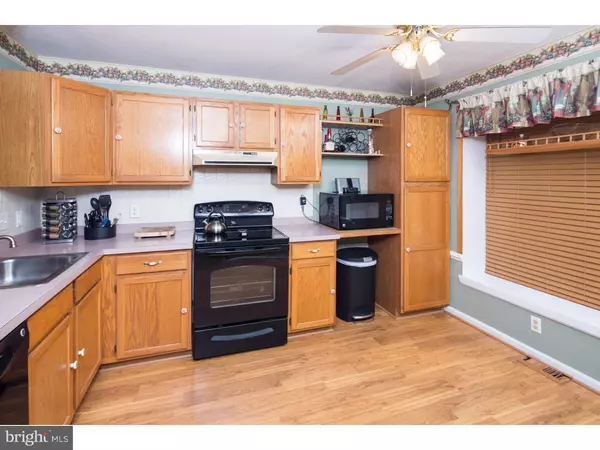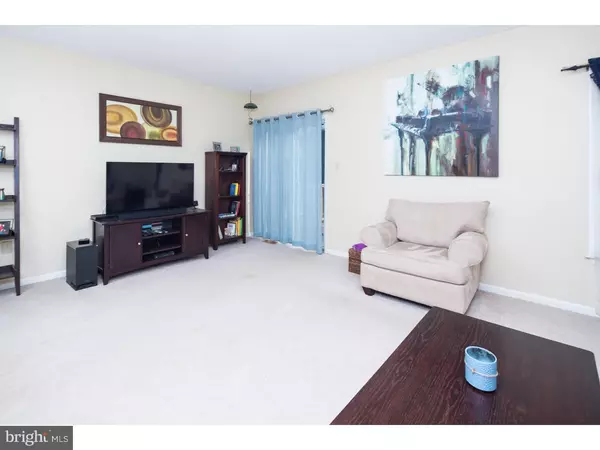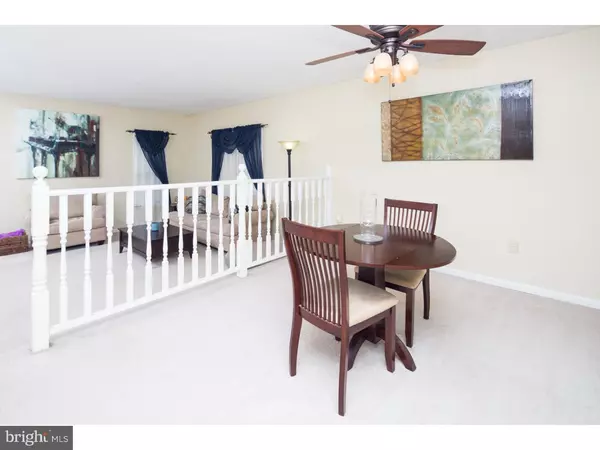$199,900
$199,900
For more information regarding the value of a property, please contact us for a free consultation.
3 Beds
2 Baths
1,525 SqFt
SOLD DATE : 06/27/2016
Key Details
Sold Price $199,900
Property Type Townhouse
Sub Type End of Row/Townhouse
Listing Status Sold
Purchase Type For Sale
Square Footage 1,525 sqft
Price per Sqft $131
Subdivision Christiana Green
MLS Listing ID 1003947499
Sold Date 06/27/16
Style Other
Bedrooms 3
Full Baths 1
Half Baths 1
HOA Y/N N
Abv Grd Liv Area 1,525
Originating Board TREND
Year Built 1994
Annual Tax Amount $1,785
Tax Year 2015
Lot Size 3,920 Sqft
Acres 0.09
Lot Dimensions 30X128
Property Description
This is a Stunner! Impressive Home With a Bonus Room! There is room for everyone in this immaculate and nicely updated three bedroom home with a bonus room and finished lower level! An attractively landscaped front lawn and classic brick exterior greet you at the front entrance. Entertain guests in the spacious living room complete with plush carpet and sliding glass doors to the deck. The adjacent dining area can easily accommodate a large table and offers a stylish ceiling fan for comfort. The heart of this home is the kitchen! Preparing meals is easy with updated appliances, ample counter space, and rich wood cabinets. Gleaming wood flooring finishes the room. Step outside onto the deck for outdoor dining and grilling. Spend summer days enjoying the private fully fenced backyard, perfect for outdoor activities or gardening! Back inside, end the day in the relaxing master suite. This private oasis offers plenty of closet space and an updated master bathroom. Two additional bedrooms, one with a decorative chair rail, feature plush carpet and large windows. Plenty of room for guests! The bonus room with a skylight is full of possibilities! This space can easily be an additional bedroom, playroom, office, or exercise area. The finished lower level of this home offers great additional living space as a family room or game room. Do not miss your opportunity to own this amazing home perfect for entertaining!
Location
State DE
County New Castle
Area Newark/Glasgow (30905)
Zoning NCPUD
Rooms
Other Rooms Living Room, Dining Room, Primary Bedroom, Bedroom 2, Kitchen, Family Room, Bedroom 1, Laundry, Other, Attic
Basement Full
Interior
Interior Features Skylight(s), Ceiling Fan(s), Kitchen - Eat-In
Hot Water Electric
Heating Gas, Heat Pump - Electric BackUp, Forced Air
Cooling Central A/C
Flooring Fully Carpeted, Vinyl
Fireplace N
Window Features Bay/Bow,Replacement
Heat Source Natural Gas
Laundry Lower Floor
Exterior
Garage Spaces 2.0
Utilities Available Cable TV
Water Access N
Roof Type Pitched,Shingle
Accessibility None
Total Parking Spaces 2
Garage N
Building
Lot Description Level, Front Yard, Rear Yard, SideYard(s)
Story 2
Foundation Concrete Perimeter
Sewer Public Sewer
Water Public
Architectural Style Other
Level or Stories 2
Additional Building Above Grade, Shed
New Construction N
Schools
School District Christina
Others
Senior Community No
Tax ID 09-038.10-270
Ownership Fee Simple
Security Features Security System
Acceptable Financing Conventional, VA, FHA 203(b)
Listing Terms Conventional, VA, FHA 203(b)
Financing Conventional,VA,FHA 203(b)
Read Less Info
Want to know what your home might be worth? Contact us for a FREE valuation!

Our team is ready to help you sell your home for the highest possible price ASAP

Bought with Dawn L Wolf • RE/MAX 1st Choice - Middletown

43777 Central Station Dr, Suite 390, Ashburn, VA, 20147, United States
GET MORE INFORMATION






