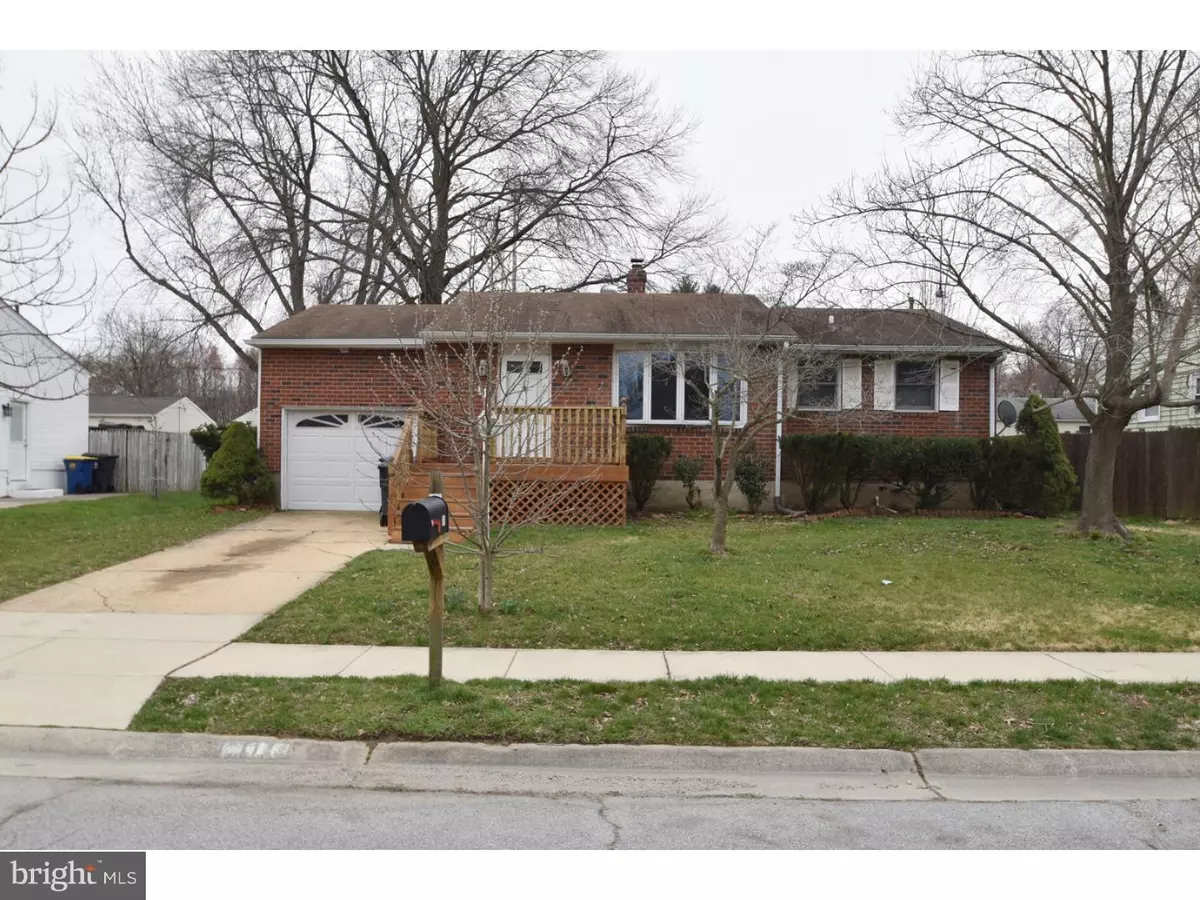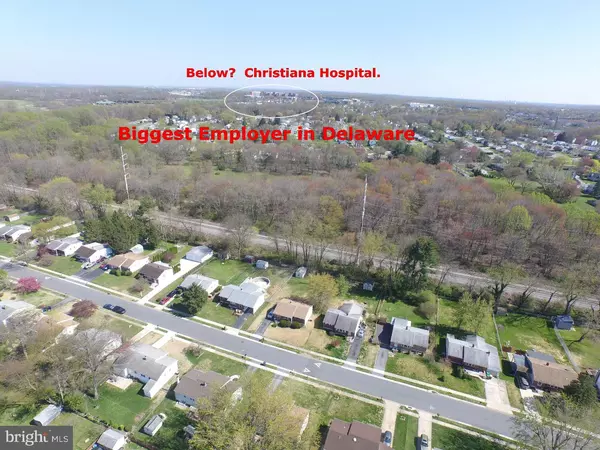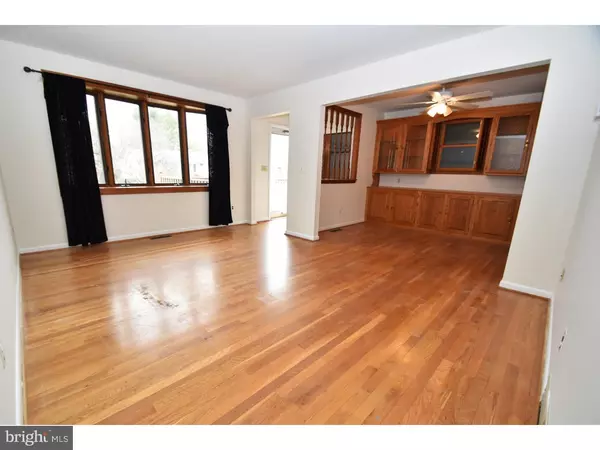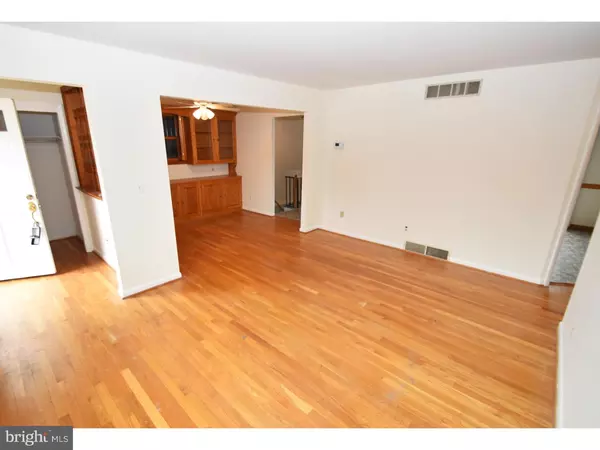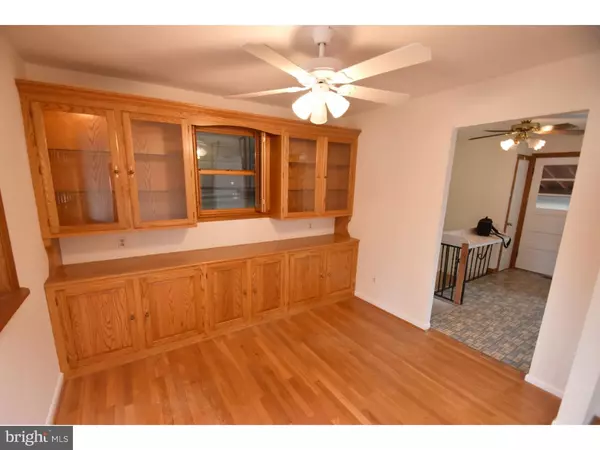$195,000
$199,900
2.5%For more information regarding the value of a property, please contact us for a free consultation.
3 Beds
2 Baths
1,475 SqFt
SOLD DATE : 08/17/2016
Key Details
Sold Price $195,000
Property Type Single Family Home
Sub Type Detached
Listing Status Sold
Purchase Type For Sale
Square Footage 1,475 sqft
Price per Sqft $132
Subdivision Brookhaven
MLS Listing ID 1003947643
Sold Date 08/17/16
Style Ranch/Rambler
Bedrooms 3
Full Baths 2
HOA Y/N N
Abv Grd Liv Area 1,475
Originating Board TREND
Year Built 1965
Annual Tax Amount $1,536
Tax Year 2015
Lot Size 6,534 Sqft
Acres 0.15
Lot Dimensions 65X100
Property Description
Back on the Market! Buyer unable to get financing. (House is FINE. This stuff happens, right)? Come see the maintenance free Brick Ranch. This house is exactly as it appears. Check the pictures. Hardwood Floors. NEW GAS FURNACE. NEW CENTRAL AIR. Kitchen? Big and open with eat-in kitchen near sliding glass doors to deck. (Big Deck). Yes, there is a separate formal dining room with built in (and lit) shelves behind glass doors. Ceiling fans. Fresh paint. Basement is partially finished with a Family Room, one more bedroom, and a full bath. Fenced yard. More? See pictures of the BIG 3 Season porch off kitchen. SINGLE CAR GARAGE with opener. Thermal Windows. Quiet neighborhood. Affordable! This property is empty, ready to go quickly. Lots of storage in the unfinished area of the basement. Walking distance to neighborhood parkland. More about location? Very quiet, yet convenient. Harmony Road is easy access to bus lines, all shopping, and lots of employers. Christiana Hospital, Omega, and Blood Bank? All within 2 miles of this property.
Location
State DE
County New Castle
Area Newark/Glasgow (30905)
Zoning NC6.5
Rooms
Other Rooms Living Room, Dining Room, Primary Bedroom, Bedroom 2, Kitchen, Family Room, Bedroom 1, Laundry, Other
Basement Full
Interior
Interior Features Ceiling Fan(s), Kitchen - Eat-In
Hot Water Natural Gas
Heating Gas, Forced Air
Cooling Central A/C
Flooring Wood, Fully Carpeted, Vinyl
Equipment Cooktop, Built-In Range, Dishwasher
Fireplace N
Appliance Cooktop, Built-In Range, Dishwasher
Heat Source Natural Gas
Laundry Lower Floor
Exterior
Garage Spaces 3.0
Fence Other
Utilities Available Cable TV
Water Access N
Roof Type Shingle
Accessibility None
Attached Garage 1
Total Parking Spaces 3
Garage Y
Building
Story 1
Foundation Brick/Mortar
Sewer Public Sewer
Water Public
Architectural Style Ranch/Rambler
Level or Stories 1
Additional Building Above Grade
New Construction N
Schools
School District Christina
Others
Senior Community No
Tax ID 09-010.30-136
Ownership Fee Simple
Acceptable Financing Conventional, VA, FHA 203(b)
Listing Terms Conventional, VA, FHA 203(b)
Financing Conventional,VA,FHA 203(b)
Read Less Info
Want to know what your home might be worth? Contact us for a FREE valuation!

Our team is ready to help you sell your home for the highest possible price ASAP

Bought with Robert A Blackhurst • BHHS Fox & Roach-Greenville

43777 Central Station Dr, Suite 390, Ashburn, VA, 20147, United States
GET MORE INFORMATION

