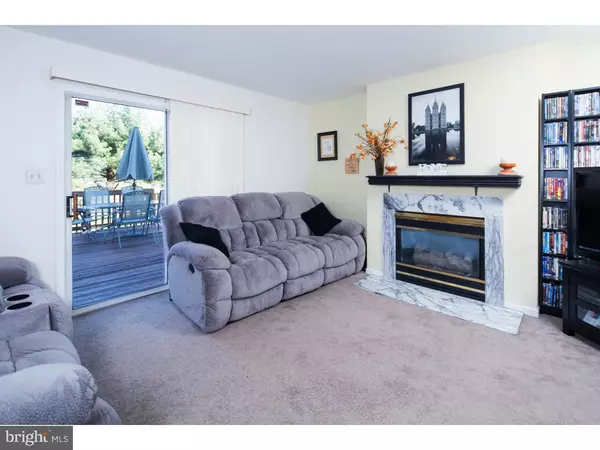$246,000
$259,900
5.3%For more information regarding the value of a property, please contact us for a free consultation.
3 Beds
3 Baths
1,900 SqFt
SOLD DATE : 07/18/2016
Key Details
Sold Price $246,000
Property Type Single Family Home
Sub Type Detached
Listing Status Sold
Purchase Type For Sale
Square Footage 1,900 sqft
Price per Sqft $129
Subdivision Frenchtown Woods
MLS Listing ID 1003948663
Sold Date 07/18/16
Style Colonial
Bedrooms 3
Full Baths 2
Half Baths 1
HOA Fees $10/ann
HOA Y/N Y
Abv Grd Liv Area 1,900
Originating Board TREND
Year Built 1994
Annual Tax Amount $2,129
Tax Year 2015
Lot Size 7,841 Sqft
Acres 0.18
Lot Dimensions 70X110
Property Description
Gorgeous Colonial with Great Fenced Backyard! This perfectly picturesque two story Colonial in the Frenchtown Woods neighborhood features great interior space and a near perfect backyard. Step into the two story foyer and you will be greeted by lovely high ceilings and beautiful ceramic tile flooring. Tasteful interior decors graces this fantastic home throughout. On either side of the entry way you will find a carpeted living room and a formal dining room. The one car attached garage connects to the bright and open kitchen. Here you will find plenty of cabinetry and a lovely sunny breakfast nook. Step into the adjacent family room and enjoy cozying up to the wonderful gas fireplace on a cool night in. Sliding doors open onto the back deck - an excellent place to enjoy a summer evening meal. There is lots of space to play in the perfectly sized backyard with fence and garden shed. Back inside you will find a guest bathroom that completes the first floor amenities. The second floor hallway overlooks the foyer, continuing the wonderful open feel found throughout the first floor. You will love the master bedroom suite with walk-in closet. The master bathroom includes a jetted jacuzzi tub, separate shower, and dual sinks. This will easily become your favorite relaxing retreat after a long day. Two spacious bedrooms share another full bathroom. The unfinished basement offers lots of storage space and potential to grow. Recent updates include: Roof, Central AC, Energy Efficient Windows, Carpets, Kitchen and guest bedroom flooring, and Dishwasher. This great Newark location is so close to everything! Shopping, dining, groceries are all just a few minutes away.
Location
State DE
County New Castle
Area Newark/Glasgow (30905)
Zoning NC6.5
Rooms
Other Rooms Living Room, Dining Room, Primary Bedroom, Bedroom 2, Kitchen, Family Room, Bedroom 1, Other, Attic
Basement Full, Unfinished
Interior
Interior Features Primary Bath(s), Butlers Pantry, WhirlPool/HotTub, Kitchen - Eat-In
Hot Water Natural Gas
Heating Gas, Forced Air
Cooling Central A/C
Flooring Fully Carpeted, Vinyl
Fireplaces Number 1
Fireplaces Type Marble, Gas/Propane
Equipment Dishwasher, Disposal
Fireplace Y
Appliance Dishwasher, Disposal
Heat Source Natural Gas
Laundry Basement
Exterior
Exterior Feature Deck(s)
Parking Features Inside Access, Garage Door Opener
Garage Spaces 3.0
Fence Other
Utilities Available Cable TV
Water Access N
Roof Type Pitched,Shingle
Accessibility None
Porch Deck(s)
Attached Garage 1
Total Parking Spaces 3
Garage Y
Building
Lot Description Level, Open, Front Yard, Rear Yard, SideYard(s)
Story 2
Foundation Concrete Perimeter
Sewer Public Sewer
Water Public
Architectural Style Colonial
Level or Stories 2
Additional Building Above Grade, Shed
New Construction N
Schools
School District Christina
Others
Senior Community No
Tax ID 11-025.40-065
Ownership Fee Simple
Acceptable Financing Conventional, VA, FHA 203(b)
Listing Terms Conventional, VA, FHA 203(b)
Financing Conventional,VA,FHA 203(b)
Read Less Info
Want to know what your home might be worth? Contact us for a FREE valuation!

Our team is ready to help you sell your home for the highest possible price ASAP

Bought with Kalpana Joshi • Patterson-Schwartz-Hockessin

43777 Central Station Dr, Suite 390, Ashburn, VA, 20147, United States
GET MORE INFORMATION






