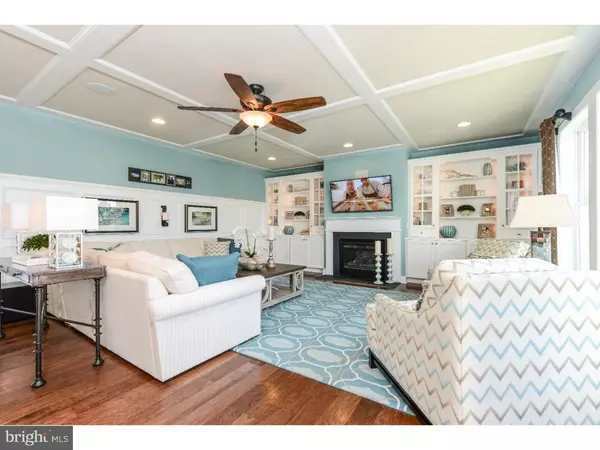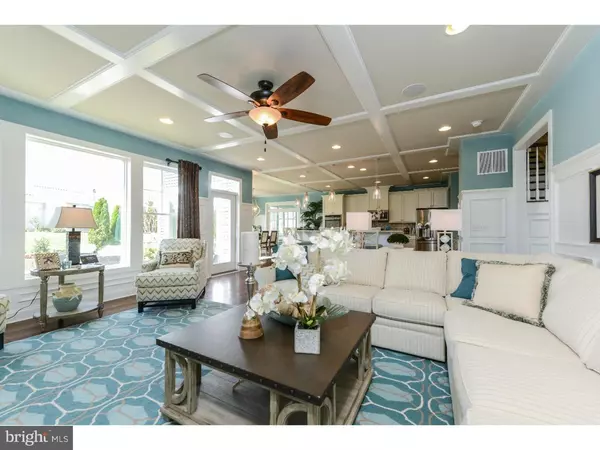$717,000
$733,900
2.3%For more information regarding the value of a property, please contact us for a free consultation.
4 Beds
6 Baths
0.35 Acres Lot
SOLD DATE : 12/08/2016
Key Details
Sold Price $717,000
Property Type Single Family Home
Sub Type Detached
Listing Status Sold
Purchase Type For Sale
Subdivision Parkside
MLS Listing ID 1003948569
Sold Date 12/08/16
Style Contemporary
Bedrooms 4
Full Baths 5
Half Baths 1
HOA Fees $66/mo
HOA Y/N Y
Originating Board TREND
Year Built 2016
Annual Tax Amount $3,634
Tax Year 2015
Lot Size 0.350 Acres
Acres 0.35
Lot Dimensions 0X0
Property Description
MODEL HOME FOR SALE - FULLY FURNISHED AND DECORATED BY ECHELON INTERIOR DESIGNERS! Can settle within 30 days! This home would cost 955,238 to build. Loaded with options and located on a premium lot, this Brady model has everything and more. Gourmet kitchen with upgraded counter tops, stainless steel appliances, crown molding in the foyer and owner's bedroom, hardwood or ceramic floors in the foyer and kitchen, ceramic floors in the bathrooms, 5 1/4" base molding, SECOND FLOOR EXTRA ROOM, LUXURY OWNER'S SUITE WITH SUN DECK, SCREEN PORCH AND FURNISHED COURTYARD, stone foundation and fully sodded yards. The basement is partially finished, complete with a bathroom. 3 CAR GARAGE. Stop in to ask Vicki or Katie about Shelter Advanced Building Science. Schell Brothers is proud to now be building High Performance Luxury Homes in Middletown. Located just 30 minutes south of Wilmington, Parkside is an established community nestled in a picturesque location, and will showcase 12 of their most popular Courtyard and Coastal Series home plans. Enjoy the walkable streets and take advantage of the clubhouse, pool, tennis courts, and playground. Don't miss out on this great opportunity to live in a Schell Brothers home in Northern DE.
Location
State DE
County New Castle
Area South Of The Canal (30907)
Zoning 23R-2
Rooms
Other Rooms Living Room, Dining Room, Primary Bedroom, Bedroom 2, Bedroom 3, Kitchen, Bedroom 1, Other
Basement Full
Interior
Interior Features Butlers Pantry
Hot Water Natural Gas
Heating Gas
Cooling Central A/C
Flooring Wood, Fully Carpeted, Vinyl, Tile/Brick
Fireplaces Number 1
Equipment Oven - Self Cleaning, Dishwasher, Disposal
Fireplace Y
Appliance Oven - Self Cleaning, Dishwasher, Disposal
Heat Source Natural Gas
Laundry Upper Floor
Exterior
Garage Spaces 6.0
Amenities Available Swimming Pool, Tennis Courts, Club House, Tot Lots/Playground
Water Access N
Accessibility None
Total Parking Spaces 6
Garage N
Building
Story 2
Foundation Concrete Perimeter
Sewer Public Sewer
Water Public
Architectural Style Contemporary
Level or Stories 2
Structure Type 9'+ Ceilings
New Construction Y
Schools
Elementary Schools Silver Lake
Middle Schools Louis L. Redding
High Schools Appoquinimink
School District Appoquinimink
Others
HOA Fee Include Pool(s),Common Area Maintenance,Snow Removal
Senior Community No
Tax ID 23-064.00-124
Ownership Fee Simple
Acceptable Financing Conventional, FHA 203(b)
Listing Terms Conventional, FHA 203(b)
Financing Conventional,FHA 203(b)
Read Less Info
Want to know what your home might be worth? Contact us for a FREE valuation!

Our team is ready to help you sell your home for the highest possible price ASAP

Bought with Non Subscribing Member • Non Member Office

43777 Central Station Dr, Suite 390, Ashburn, VA, 20147, United States
GET MORE INFORMATION






