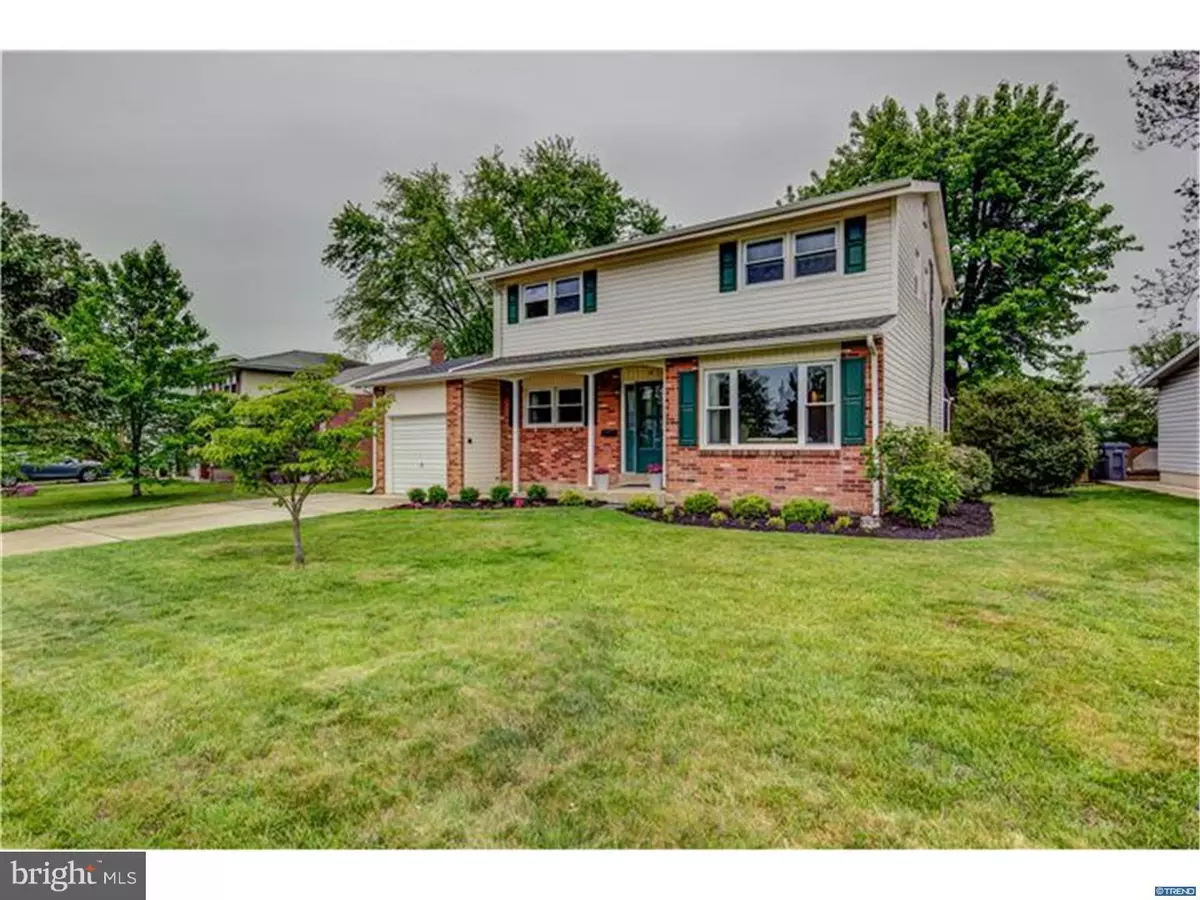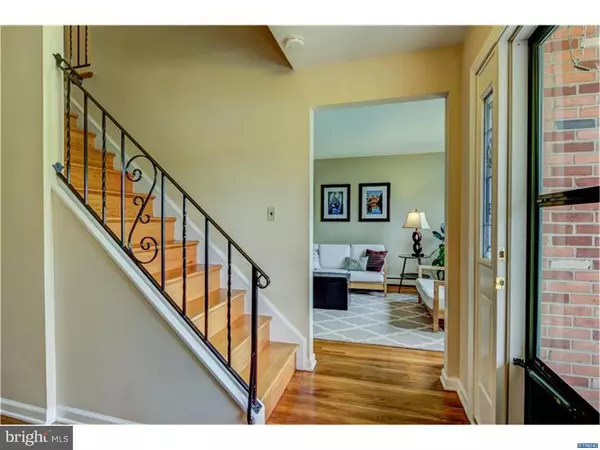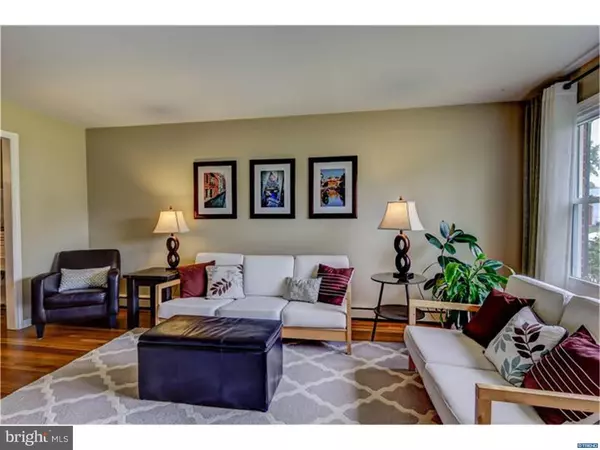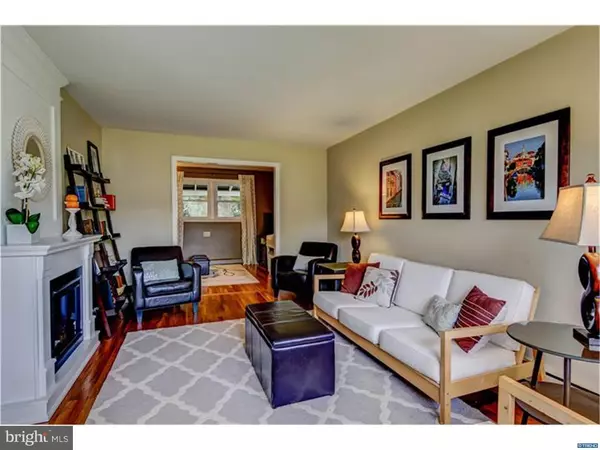$234,900
$234,900
For more information regarding the value of a property, please contact us for a free consultation.
4 Beds
2 Baths
6,970 Sqft Lot
SOLD DATE : 06/21/2016
Key Details
Sold Price $234,900
Property Type Single Family Home
Sub Type Detached
Listing Status Sold
Purchase Type For Sale
Subdivision Meadowood
MLS Listing ID 1003951203
Sold Date 06/21/16
Style Traditional
Bedrooms 4
Full Baths 1
Half Baths 1
HOA Y/N N
Originating Board TREND
Year Built 1960
Annual Tax Amount $1,666
Tax Year 2015
Lot Size 6,970 Sqft
Acres 0.16
Lot Dimensions 0X0
Property Description
This two-story traditional home sits on a flat, private lot in the desirable Meadowood neighborhood. Set on a quiet street, enter this property into an open foyer. The traditional layout offers a Living room with large picture window and new electric fireplace with mantle. Continue on through the open doorway to the comfortable Family room. The Kitchen boasts an open concept to the formal Dining room with a built-in corner cabinet. The main floor laundry/mudroom attaches to the kitchen. An updated powder room complete the main level. Upstairs 4 well-sized bedrooms and an updated, full bath with new vanity and modern tile work complete this level. Outside a large, screened-in porch create an enjoyable outdoor space to overlook the lush, well-manicured back yard with privacy trees and newer shed. This home is just off of Kirkwood Hwy and sits close to Middle Run Valley Park and White Clay Creek State Park and is just minutes from Christiana Mall and downtown Wilmington.
Location
State DE
County New Castle
Area Newark/Glasgow (30905)
Zoning NC6.5
Rooms
Other Rooms Living Room, Dining Room, Primary Bedroom, Bedroom 2, Bedroom 3, Kitchen, Family Room, Bedroom 1, Laundry
Basement Partial, Unfinished
Interior
Interior Features Ceiling Fan(s), Breakfast Area
Hot Water Natural Gas
Heating Gas
Cooling Central A/C
Flooring Wood, Tile/Brick
Fireplaces Number 1
Equipment Cooktop, Oven - Wall, Dishwasher
Fireplace Y
Appliance Cooktop, Oven - Wall, Dishwasher
Heat Source Natural Gas
Laundry Main Floor
Exterior
Exterior Feature Porch(es)
Garage Spaces 4.0
Water Access N
Roof Type Shingle
Accessibility None
Porch Porch(es)
Attached Garage 1
Total Parking Spaces 4
Garage Y
Building
Lot Description Level, Front Yard, Rear Yard
Story 2
Foundation Concrete Perimeter
Sewer Public Sewer
Water Public
Architectural Style Traditional
Level or Stories 2
New Construction N
Schools
School District Red Clay Consolidated
Others
Senior Community No
Tax ID 08-049.30-267
Ownership Fee Simple
Read Less Info
Want to know what your home might be worth? Contact us for a FREE valuation!

Our team is ready to help you sell your home for the highest possible price ASAP

Bought with Shana Delcollo • Patterson-Schwartz-Hockessin

43777 Central Station Dr, Suite 390, Ashburn, VA, 20147, United States
GET MORE INFORMATION






