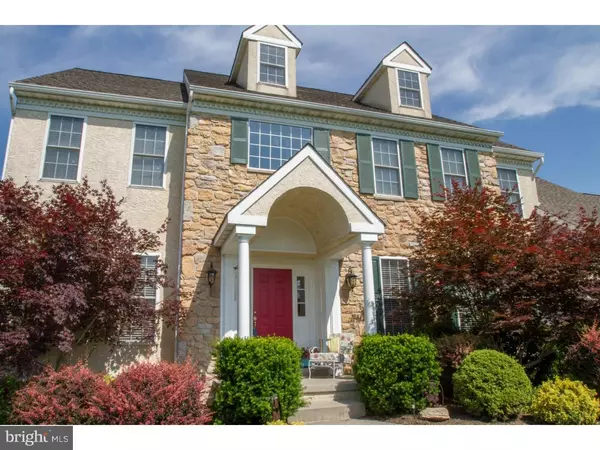$585,000
$609,000
3.9%For more information regarding the value of a property, please contact us for a free consultation.
4 Beds
4 Baths
4,100 SqFt
SOLD DATE : 08/10/2016
Key Details
Sold Price $585,000
Property Type Single Family Home
Sub Type Detached
Listing Status Sold
Purchase Type For Sale
Square Footage 4,100 sqft
Price per Sqft $142
Subdivision Westside Hunt
MLS Listing ID 1003951439
Sold Date 08/10/16
Style Colonial
Bedrooms 4
Full Baths 3
Half Baths 1
HOA Fees $8/ann
HOA Y/N Y
Abv Grd Liv Area 4,100
Originating Board TREND
Year Built 1997
Annual Tax Amount $4,029
Tax Year 2015
Lot Size 12.990 Acres
Acres 12.99
Lot Dimensions 74X217
Property Description
Welcome to Westside Lane in sought after Appo School District in Middletown. Start with the long drive to the well Maintained Farmette in sought after Westside Hunt. Enjoy 13 acres of privacy but only 3 acres to maintain. Agricultural discounts for taxes. Located in a Cul De Sac of a subdivision with open space in the rear with beautiful views of Wildlife and Nature a mile away. Sit on the Back Porch or Deck and watch Nature. Enter the Large Foyer with Butterfly steps to allow access from front and back. The Open Floor Plan on the First floor has a Pier fireplace. Hardwood floors throughout and relax in the 3 sided Sun Room. Very Spacious rooms on the second floor. Then enjoy the basement area which is partially finished for a recreation room and craft room.
Location
State DE
County New Castle
Area South Of The Canal (30907)
Zoning NC21
Rooms
Other Rooms Living Room, Dining Room, Primary Bedroom, Bedroom 2, Bedroom 3, Kitchen, Family Room, Bedroom 1
Basement Full
Interior
Interior Features Primary Bath(s), Kitchen - Eat-In
Hot Water Electric
Heating Gas, Forced Air
Cooling Central A/C
Fireplaces Number 1
Fireplace Y
Heat Source Natural Gas
Laundry Main Floor
Exterior
Exterior Feature Deck(s), Patio(s)
Garage Spaces 5.0
Water Access N
Roof Type Shingle
Accessibility None
Porch Deck(s), Patio(s)
Attached Garage 2
Total Parking Spaces 5
Garage Y
Building
Lot Description Cul-de-sac
Story 2
Sewer On Site Septic
Water Well
Architectural Style Colonial
Level or Stories 2
Additional Building Above Grade, Shed
New Construction N
Schools
Elementary Schools Bunker Hill
Middle Schools Alfred G. Waters
High Schools Appoquinimink
School District Appoquinimink
Others
Senior Community No
Tax ID 13-016.20-001
Ownership Fee Simple
Security Features Security System
Acceptable Financing Conventional, VA, FHA 203(b), USDA
Listing Terms Conventional, VA, FHA 203(b), USDA
Financing Conventional,VA,FHA 203(b),USDA
Read Less Info
Want to know what your home might be worth? Contact us for a FREE valuation!

Our team is ready to help you sell your home for the highest possible price ASAP

Bought with Benjhe Benton • Keller Williams Realty Central-Delaware

43777 Central Station Dr, Suite 390, Ashburn, VA, 20147, United States
GET MORE INFORMATION






