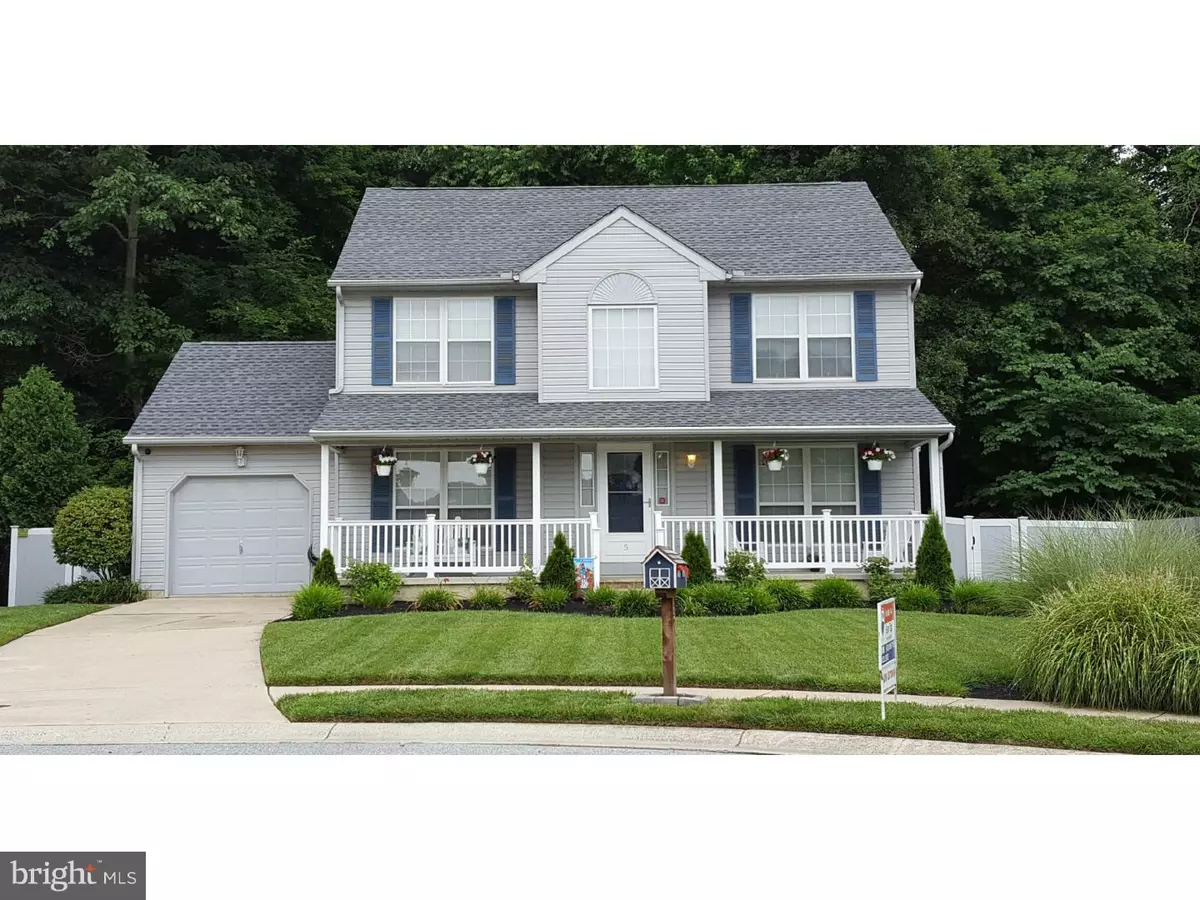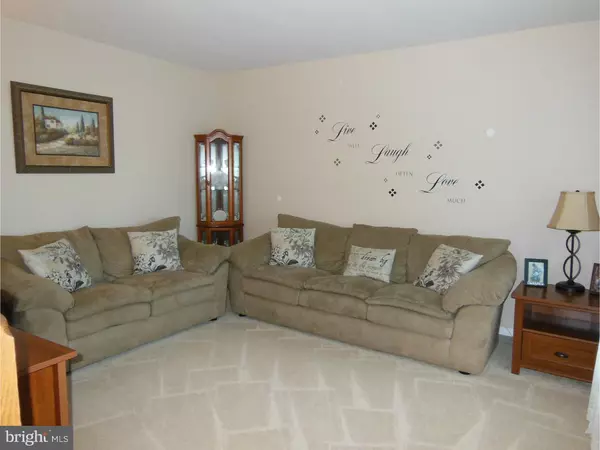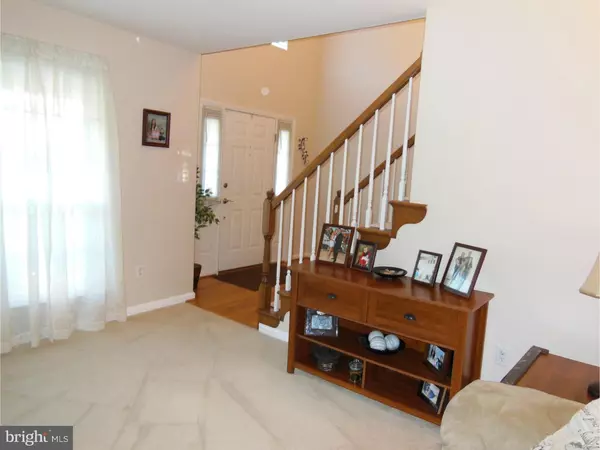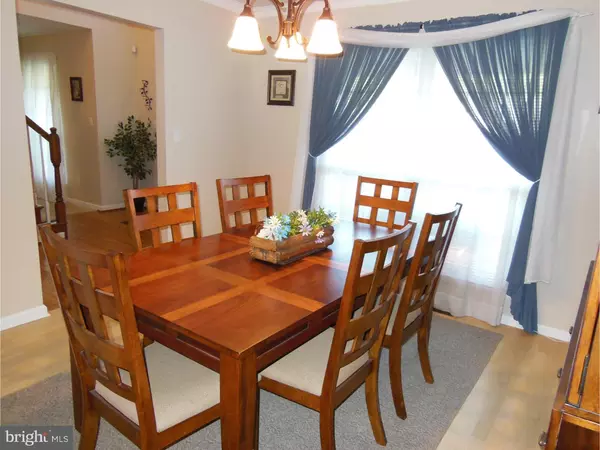$268,000
$274,900
2.5%For more information regarding the value of a property, please contact us for a free consultation.
3 Beds
3 Baths
1,850 SqFt
SOLD DATE : 09/30/2016
Key Details
Sold Price $268,000
Property Type Single Family Home
Sub Type Detached
Listing Status Sold
Purchase Type For Sale
Square Footage 1,850 sqft
Price per Sqft $144
Subdivision Gender Woods
MLS Listing ID 1003952287
Sold Date 09/30/16
Style Colonial
Bedrooms 3
Full Baths 2
Half Baths 1
HOA Fees $16/ann
HOA Y/N N
Abv Grd Liv Area 1,850
Originating Board TREND
Year Built 1998
Annual Tax Amount $2,215
Tax Year 2015
Lot Size 6,970 Sqft
Acres 0.16
Lot Dimensions 44X115
Property Description
Welcome Home! If you are looking for a squeaky clean, light and bright home in a sidewalk community, then you have found your new home! This 2-story colonial is located in Gender Woods and shows pride of ownership both inside and out! You will be welcomed by the large covered front porch and meticulous lawn and gardens that have just been freshly mulched. Inside you will find a terrific flowing floor plan with 2-story foyer, formal living room, dining room, powder room, updated kitchen with nook area adjacent to the family room with gas fireplace. Upstairs features 3 large bedrooms and 2 full bathrooms. The master even has its own full bathroom with dual vanity, stall shower and whirlpool tub. It's the perfect time of year to enjoy the large back deck this home offers! Just imagine sipping on a glass of lemonade, BBQ'ing, overlooking the view of the woods and the sounds of nature. The setting is spectacular and private! Everyone, including pets, will enjoy the fenced in back yard. Meticulously maintained, freshly painted, new roof, new carpet, and HVAC system are a few extra added bonuses for you. Plus a 1-car garage and full poured concrete basement. This lovely home is situated on a quiet cul-de-sac street, located in Gender Woods with sidewalks and a neighborhood playground, what a great place to call Home! Tax free shopping and all amenities are only minutes away. Pack your bags and move right in! Make your offer today!
Location
State DE
County New Castle
Area Newark/Glasgow (30905)
Zoning NC6.5
Rooms
Other Rooms Living Room, Dining Room, Primary Bedroom, Bedroom 2, Kitchen, Family Room, Bedroom 1, Attic
Basement Full, Unfinished
Interior
Interior Features Primary Bath(s), Ceiling Fan(s), Kitchen - Eat-In
Hot Water Natural Gas
Heating Gas, Forced Air
Cooling Central A/C
Flooring Fully Carpeted
Fireplaces Number 1
Fireplaces Type Gas/Propane
Fireplace Y
Heat Source Natural Gas
Laundry Basement
Exterior
Exterior Feature Deck(s), Porch(es)
Parking Features Inside Access
Garage Spaces 1.0
Fence Other
Utilities Available Cable TV
Amenities Available Tot Lots/Playground
Water Access N
Roof Type Pitched,Shingle
Accessibility None
Porch Deck(s), Porch(es)
Attached Garage 1
Total Parking Spaces 1
Garage Y
Building
Lot Description Cul-de-sac, Level, Trees/Wooded
Story 2
Foundation Concrete Perimeter
Sewer Public Sewer
Water Public
Architectural Style Colonial
Level or Stories 2
Additional Building Above Grade, Shed
New Construction N
Schools
High Schools Christiana
School District Christina
Others
HOA Fee Include Common Area Maintenance
Senior Community No
Tax ID 09-033.20-046
Ownership Fee Simple
Acceptable Financing Conventional, VA, FHA 203(b)
Listing Terms Conventional, VA, FHA 203(b)
Financing Conventional,VA,FHA 203(b)
Read Less Info
Want to know what your home might be worth? Contact us for a FREE valuation!

Our team is ready to help you sell your home for the highest possible price ASAP

Bought with Barbara H Riley • Patterson-Schwartz - Greenville

43777 Central Station Dr, Suite 390, Ashburn, VA, 20147, United States
GET MORE INFORMATION






