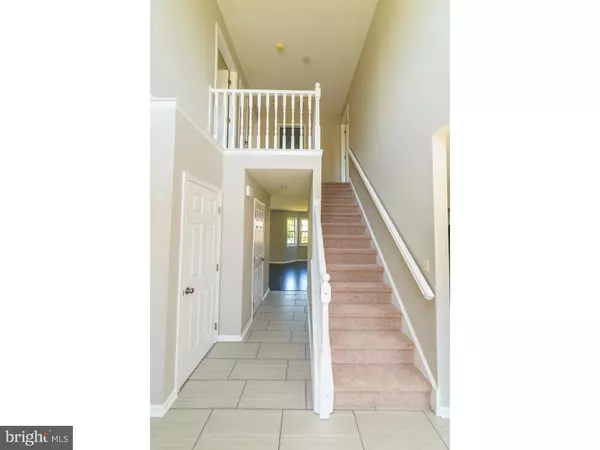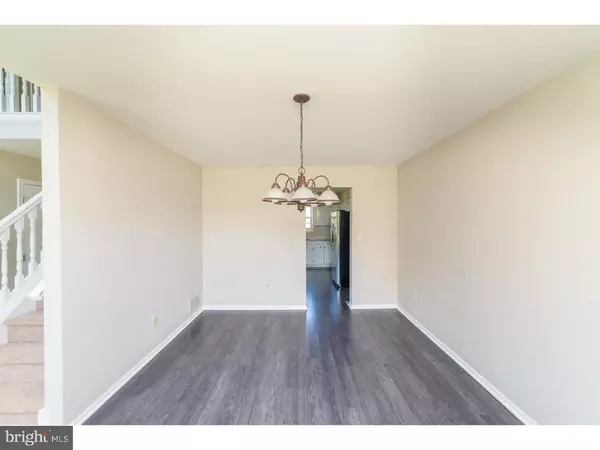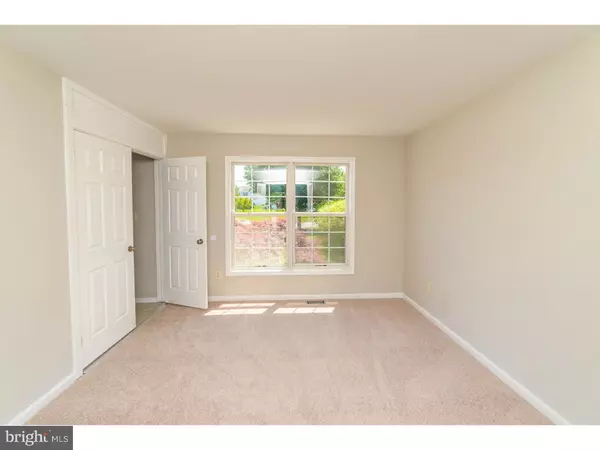$265,000
$264,900
For more information regarding the value of a property, please contact us for a free consultation.
3 Beds
3 Baths
2,000 SqFt
SOLD DATE : 08/05/2016
Key Details
Sold Price $265,000
Property Type Single Family Home
Sub Type Detached
Listing Status Sold
Purchase Type For Sale
Square Footage 2,000 sqft
Price per Sqft $132
Subdivision Frenchtown Woods
MLS Listing ID 1003952653
Sold Date 08/05/16
Style Colonial
Bedrooms 3
Full Baths 2
Half Baths 1
HOA Y/N N
Abv Grd Liv Area 2,000
Originating Board TREND
Year Built 1993
Annual Tax Amount $2,510
Tax Year 2015
Lot Size 0.290 Acres
Acres 0.29
Lot Dimensions 212X153
Property Description
Newly renovated! Located in the desirable Frenchtown woods. Features updated kitchen with granite counters, white cabinets, tasteful tile, and sharp backsplash. Comes with brand new stainless steel appliances. Open Floor plan. In the living room and dining room there are new high end laminate floors. Neutral decor. New light fixtures. Updated bathrooms. Mater bedroom has lots of space with a full bathroom. New doors. Brand new carpet in the upstairs bedrooms. Entire interior was painted. Professionally landscaped. 2 car turned garage. New roof. Great location near major highways and shopping. Owner is a licensed realtor.
Location
State DE
County New Castle
Area Newark/Glasgow (30905)
Zoning NC6.5
Rooms
Other Rooms Living Room, Dining Room, Primary Bedroom, Bedroom 2, Kitchen, Family Room, Bedroom 1
Basement Full
Interior
Interior Features Kitchen - Eat-In
Hot Water Electric
Heating Electric, Forced Air
Cooling Central A/C
Fireplace N
Heat Source Electric
Laundry Basement
Exterior
Garage Spaces 2.0
Water Access N
Accessibility None
Attached Garage 2
Total Parking Spaces 2
Garage Y
Building
Story 2
Sewer Public Sewer
Water Public
Architectural Style Colonial
Level or Stories 2
Additional Building Above Grade
New Construction N
Schools
School District Christina
Others
Senior Community No
Tax ID 11-025.10-063
Ownership Fee Simple
Acceptable Financing Conventional, VA, FHA 203(b)
Listing Terms Conventional, VA, FHA 203(b)
Financing Conventional,VA,FHA 203(b)
Read Less Info
Want to know what your home might be worth? Contact us for a FREE valuation!

Our team is ready to help you sell your home for the highest possible price ASAP

Bought with Robert Watson • RE/MAX Elite

43777 Central Station Dr, Suite 390, Ashburn, VA, 20147, United States
GET MORE INFORMATION






