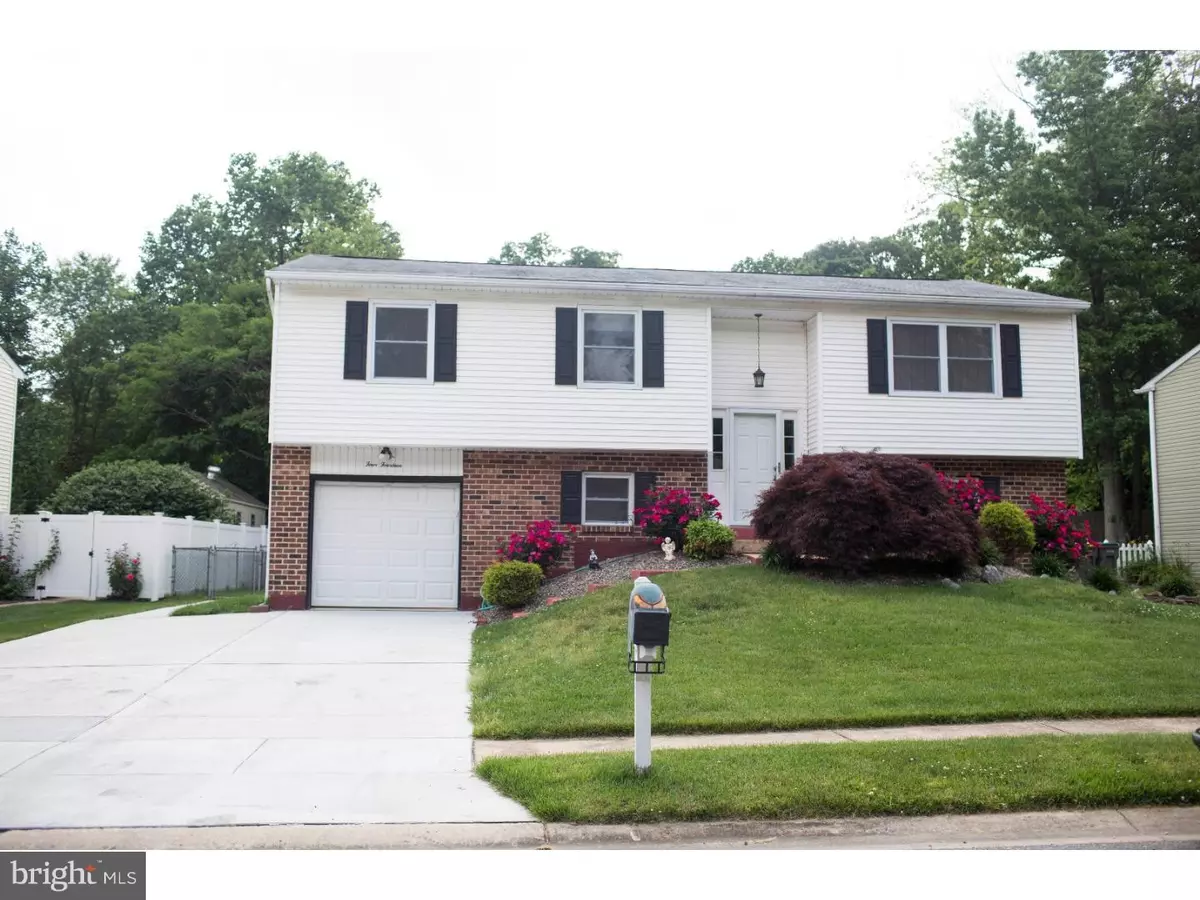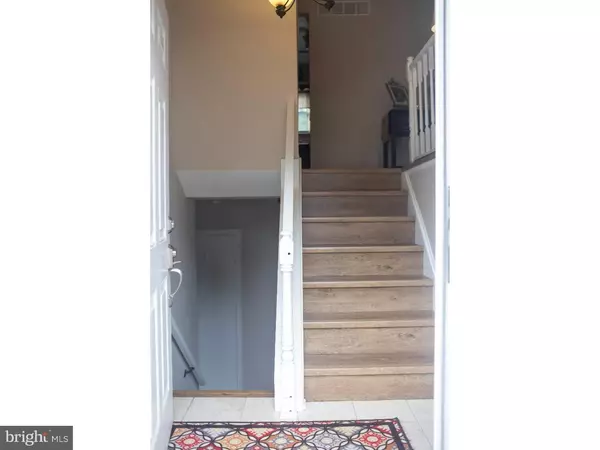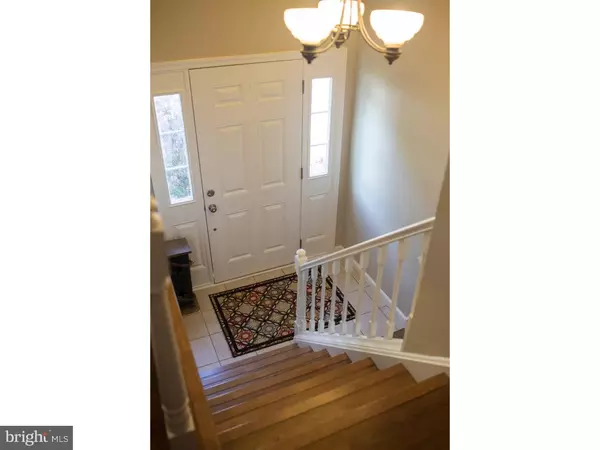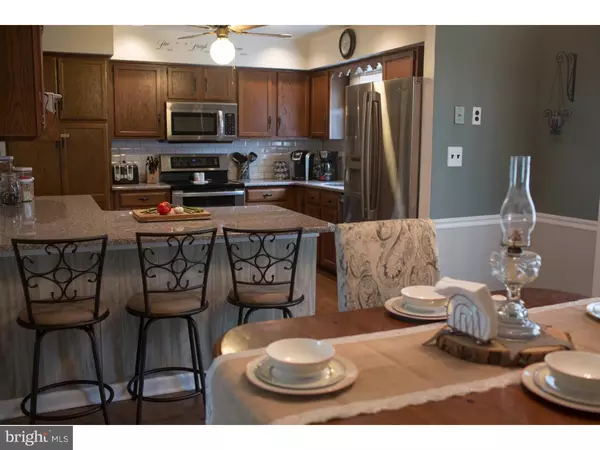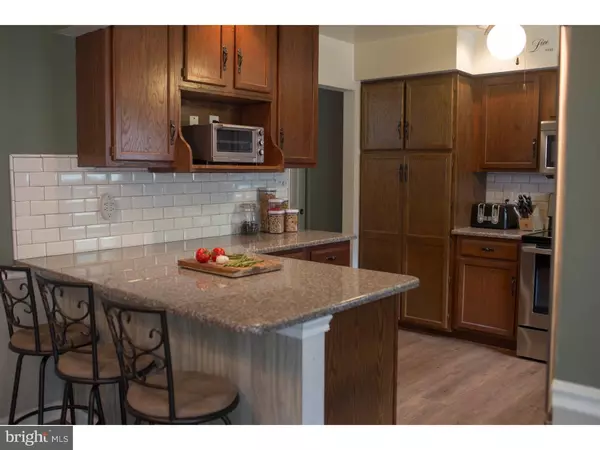$247,000
$259,900
5.0%For more information regarding the value of a property, please contact us for a free consultation.
4 Beds
3 Baths
2,175 SqFt
SOLD DATE : 10/21/2016
Key Details
Sold Price $247,000
Property Type Single Family Home
Sub Type Detached
Listing Status Sold
Purchase Type For Sale
Square Footage 2,175 sqft
Price per Sqft $113
Subdivision Piermont Woods
MLS Listing ID 1003953851
Sold Date 10/21/16
Style Traditional,Bi-level
Bedrooms 4
Full Baths 2
Half Baths 1
HOA Y/N N
Abv Grd Liv Area 2,175
Originating Board TREND
Year Built 1980
Annual Tax Amount $2,056
Tax Year 2015
Lot Size 6,970 Sqft
Acres 0.16
Lot Dimensions 77X100
Property Description
BEAUTIFUL AND COMPLETELY RENOVATED HOME in quiet Piermont Woods. This home is STUNNING and move in ready with brand new flooring, doors, windows, granite counter tops, concrete double driveway, crown molding and lighting in the very spacious familyroom and updated bathrooms. The brand new Moduelo flooring comes with a transferable 15 year warranty. This appealing 4 Bedroom 2.5 Bath home sits on a premium lot and backs to a wooded area. This spacious property has a functional floor-plan and an open concept kitchen/dining room area. Upon entering the foyer, guests will be amazed by the casual and inviting feel of this home. The screened porch off of the dining room leads to the raised deck overlooking the large fenced in yard and creates the perfect scenario for entertaining. The centerpiece of this home is the spacious living room that serves as the hub of activity, while a large wall of windows allow for plenty of natural light. The main floor features the master bedroom as well as an updated master bath and 2 additional bedrooms conveniently located near the updated hallway bathroom. The 4th bedroom is located downstairs and is perfect as a at-home office or playroom and has access to its own bathroom making it convenient for overnight guests or in-law suite. Relax in the large familyroom area with a brand new energy efficient sliding glass door leading out to the backyard. In addition, the laundry room is plenty large and offers extra storage space. Located in the heart of Delaware it's a few minutes from Rt. 1, Rt. 896 & I-95 and very convenient to Downtown Newark, U of D, Christiana Mall and Christiana Hospital. COME SEE THIS MOVE IN READY HOME TODAY!
Location
State DE
County New Castle
Area Newark/Glasgow (30905)
Zoning NC6.5
Rooms
Other Rooms Living Room, Dining Room, Primary Bedroom, Bedroom 2, Bedroom 3, Kitchen, Family Room, Bedroom 1
Basement Full
Interior
Hot Water Propane
Heating Propane
Cooling Central A/C
Fireplace N
Heat Source Bottled Gas/Propane
Laundry Lower Floor
Exterior
Exterior Feature Deck(s), Porch(es)
Garage Spaces 4.0
Water Access N
Accessibility None
Porch Deck(s), Porch(es)
Attached Garage 1
Total Parking Spaces 4
Garage Y
Building
Sewer Public Sewer
Water Public
Architectural Style Traditional, Bi-level
Additional Building Above Grade
New Construction N
Schools
School District Christina
Others
Senior Community No
Tax ID 09-037.30-008
Ownership Fee Simple
Acceptable Financing Conventional, VA, FHA 203(b)
Listing Terms Conventional, VA, FHA 203(b)
Financing Conventional,VA,FHA 203(b)
Read Less Info
Want to know what your home might be worth? Contact us for a FREE valuation!

Our team is ready to help you sell your home for the highest possible price ASAP

Bought with Irma R Rodriguez • BHHS Fox & Roach-Christiana

43777 Central Station Dr, Suite 390, Ashburn, VA, 20147, United States
GET MORE INFORMATION

