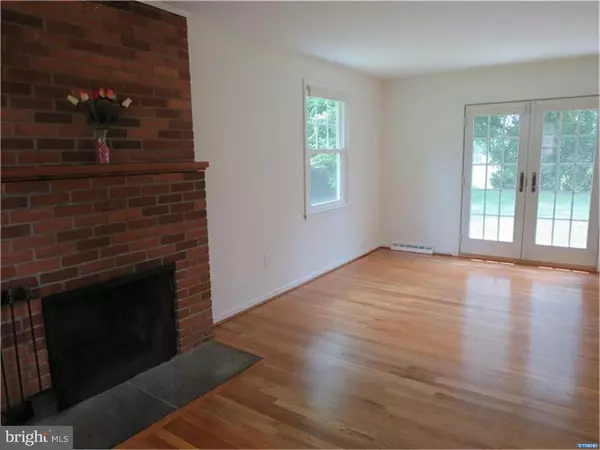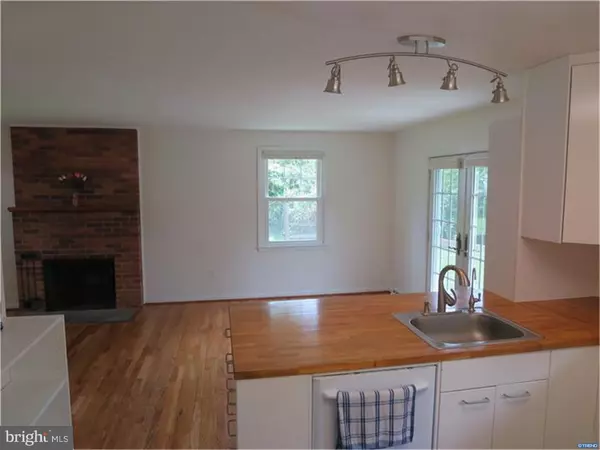$284,000
$284,500
0.2%For more information regarding the value of a property, please contact us for a free consultation.
4 Beds
3 Baths
2,875 SqFt
SOLD DATE : 09/07/2016
Key Details
Sold Price $284,000
Property Type Single Family Home
Sub Type Detached
Listing Status Sold
Purchase Type For Sale
Square Footage 2,875 sqft
Price per Sqft $98
Subdivision Fairfield
MLS Listing ID 1003954129
Sold Date 09/07/16
Style Traditional,Split Level
Bedrooms 4
Full Baths 2
Half Baths 1
HOA Y/N N
Abv Grd Liv Area 2,875
Originating Board TREND
Year Built 1960
Annual Tax Amount $2,373
Tax Year 2015
Lot Size 0.280 Acres
Acres 0.28
Lot Dimensions 100 X 124
Property Description
Beginning with the new front storm door, impressions abound upon entering the 24 ft. living room with a vaulted ceiling and a gleaming hardwood floor leading to the adjacent family room (with brick wood burning fireplace) which has French doors to the back yard and is open to the carefully designed updated kitchen with pantry, 39 inch cabinets, soft close drawers, two under cabinet lazy susans and an eating counter. Upstairs are two updated full baths and three bedrooms with lighted closets. The garage level has an 18 ft. game room, 4th bedroom, half bath and daylight laundry. The basement has a large work table and the solar heated water tank (2016 circulator pump) for economical use of the traditional hot water heater. Most windows have been replaced and interior rooms have been freshly painted. Enjoyable living awaits the new owner of this lovely split level backing to the Newark Country Club. Within two miles are the neighborhood swim club, Fairfield Park, Main Street Newark, UD Campus as well as White Clay Creek State Park.
Location
State DE
County New Castle
Area Newark/Glasgow (30905)
Zoning RS
Direction North
Rooms
Other Rooms Living Room, Dining Room, Primary Bedroom, Bedroom 2, Bedroom 3, Kitchen, Family Room, Bedroom 1, Other, Attic
Basement Partial, Unfinished
Interior
Interior Features Butlers Pantry, Stall Shower, Breakfast Area
Hot Water Natural Gas, Solar, S/W Changeover
Heating Gas, Forced Air, Programmable Thermostat
Cooling Central A/C
Flooring Wood, Vinyl
Fireplaces Number 1
Fireplaces Type Brick
Equipment Cooktop, Oven - Double, Oven - Self Cleaning, Dishwasher, Disposal
Fireplace Y
Appliance Cooktop, Oven - Double, Oven - Self Cleaning, Dishwasher, Disposal
Heat Source Natural Gas
Laundry Lower Floor
Exterior
Parking Features Inside Access, Garage Door Opener, Oversized
Garage Spaces 4.0
Utilities Available Cable TV
Amenities Available Swimming Pool
View Y/N Y
Water Access N
View Golf Course
Roof Type Pitched,Shingle
Accessibility None
Attached Garage 1
Total Parking Spaces 4
Garage Y
Building
Lot Description Level, Open, Front Yard, Rear Yard, SideYard(s)
Story Other
Foundation Brick/Mortar
Sewer Public Sewer
Water Public
Architectural Style Traditional, Split Level
Level or Stories Other
Additional Building Above Grade
Structure Type Cathedral Ceilings
New Construction N
Schools
Elementary Schools Downes
Middle Schools Shue-Medill
High Schools Newark
School District Christina
Others
HOA Fee Include Pool(s)
Senior Community No
Tax ID 18 006.00 130
Ownership Fee Simple
Acceptable Financing Conventional, VA, FHA 203(b)
Listing Terms Conventional, VA, FHA 203(b)
Financing Conventional,VA,FHA 203(b)
Read Less Info
Want to know what your home might be worth? Contact us for a FREE valuation!

Our team is ready to help you sell your home for the highest possible price ASAP

Bought with Mary Lou Mench • BHHS Fox & Roach - Hockessin

43777 Central Station Dr, Suite 390, Ashburn, VA, 20147, United States
GET MORE INFORMATION






