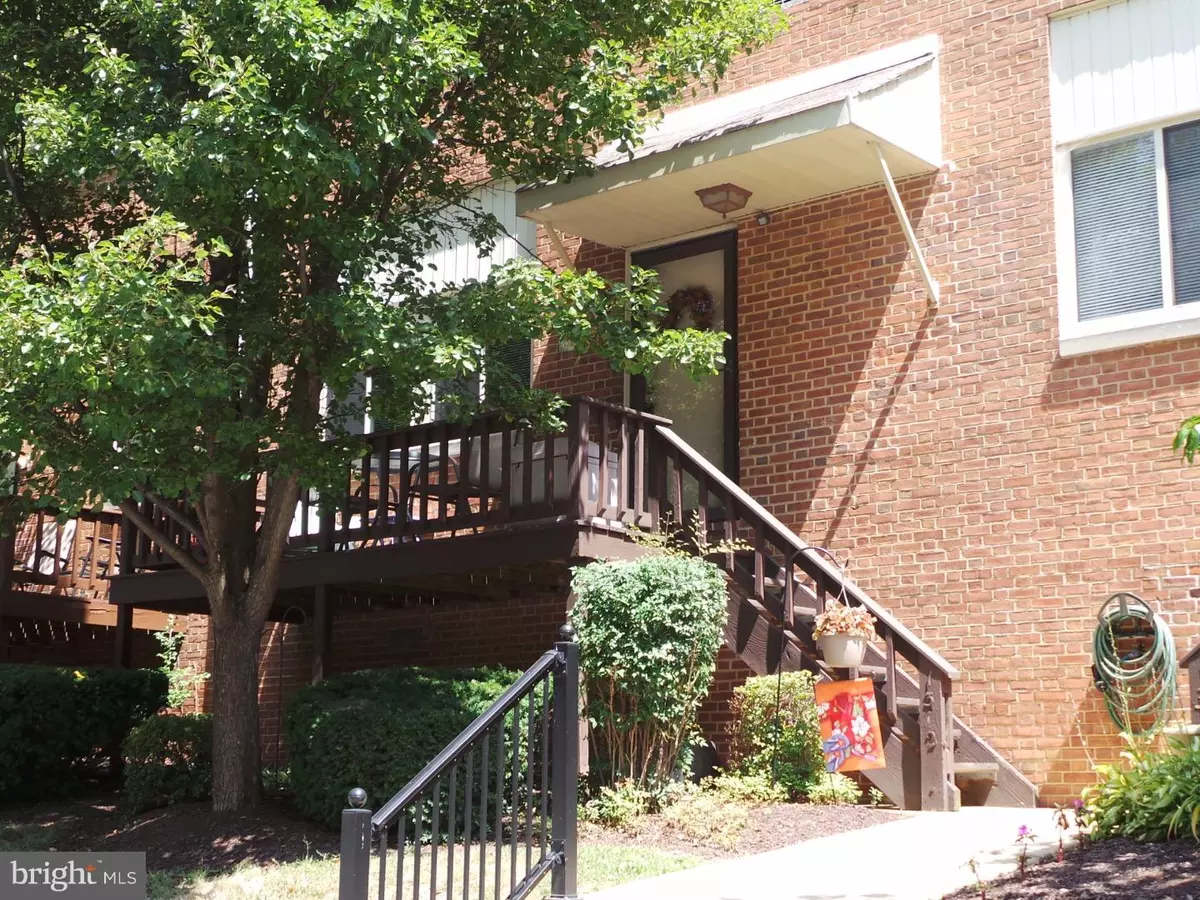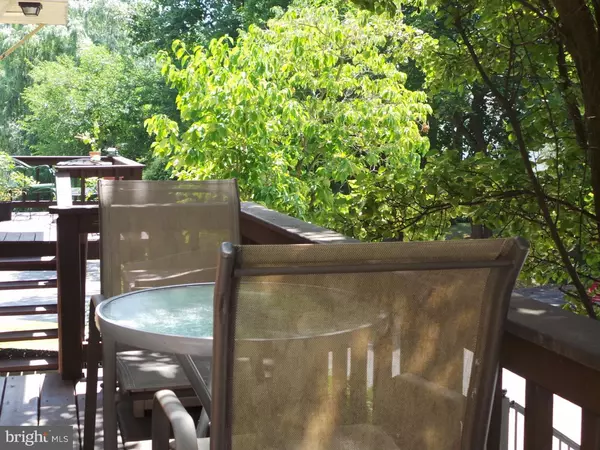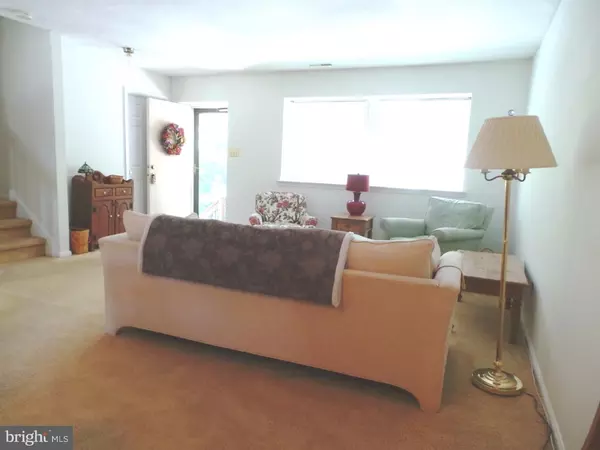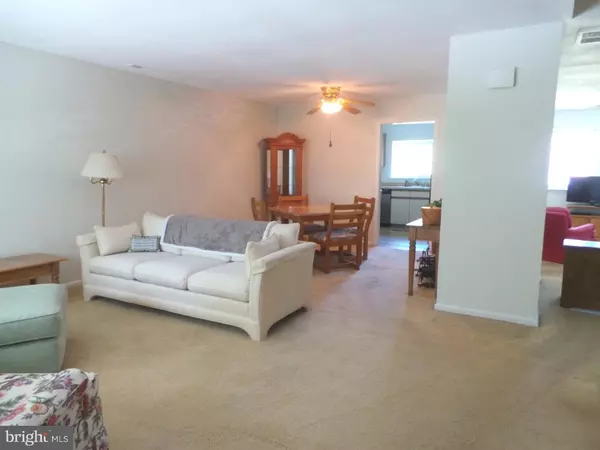$138,000
$149,900
7.9%For more information regarding the value of a property, please contact us for a free consultation.
2 Beds
3 Baths
SOLD DATE : 11/07/2016
Key Details
Sold Price $138,000
Property Type Townhouse
Sub Type Interior Row/Townhouse
Listing Status Sold
Purchase Type For Sale
Subdivision Parkridge At Bellview
MLS Listing ID 1003955037
Sold Date 11/07/16
Style Traditional
Bedrooms 2
Full Baths 2
Half Baths 1
HOA Fees $210/mo
HOA Y/N N
Originating Board TREND
Year Built 1986
Annual Tax Amount $1,764
Tax Year 2016
Lot Dimensions 0X0
Property Description
Beautiful condo living with privacy, lovely common grounds and pure convenience for travel and shopping await the new owner. Enter through your own entrance via the shaded deck. The main level includes a generous living area, eat-in kitchen, powder room and a den with pool view. The home has 2 master suites with separate baths and convenient laundry on the second level. There is plenty of storage space in the home but also common area storage within the building. This property has been well maintained and was just professionally painted. Easy commute to Wilmington business area or any travel via route I95. The community offers pool, tennis, clubhouse and lovely common area grounds. There is plenty of parking in beautiful Parkridge at Bellevue. Heat Pump replaced 2009 and last serviced August 2016; windows replaced in 2007; Washer, dryer, refrigerator included with the sale of the property.
Location
State DE
County New Castle
Area Brandywine (30901)
Zoning NCGA
Rooms
Other Rooms Living Room, Dining Room, Primary Bedroom, Kitchen, Bedroom 1, Other
Interior
Interior Features Primary Bath(s), Ceiling Fan(s), Kitchen - Eat-In
Hot Water Electric
Heating Heat Pump - Electric BackUp
Cooling Central A/C
Equipment Dishwasher, Disposal
Fireplace N
Appliance Dishwasher, Disposal
Laundry Upper Floor
Exterior
Exterior Feature Deck(s)
Amenities Available Swimming Pool, Tennis Courts, Club House
Waterfront N
Water Access N
Accessibility None
Porch Deck(s)
Garage N
Building
Story 2
Sewer Public Sewer
Water Public
Architectural Style Traditional
Level or Stories 2
New Construction N
Schools
School District Brandywine
Others
HOA Fee Include Pool(s),Common Area Maintenance,Ext Bldg Maint,Lawn Maintenance,Snow Removal,Trash
Senior Community No
Tax ID 06-141.00-032.C.C007
Ownership Condominium
Acceptable Financing Conventional
Listing Terms Conventional
Financing Conventional
Read Less Info
Want to know what your home might be worth? Contact us for a FREE valuation!

Our team is ready to help you sell your home for the highest possible price ASAP

Bought with Patricia A Hossain • Patterson-Schwartz - Greenville

43777 Central Station Dr, Suite 390, Ashburn, VA, 20147, United States
GET MORE INFORMATION






