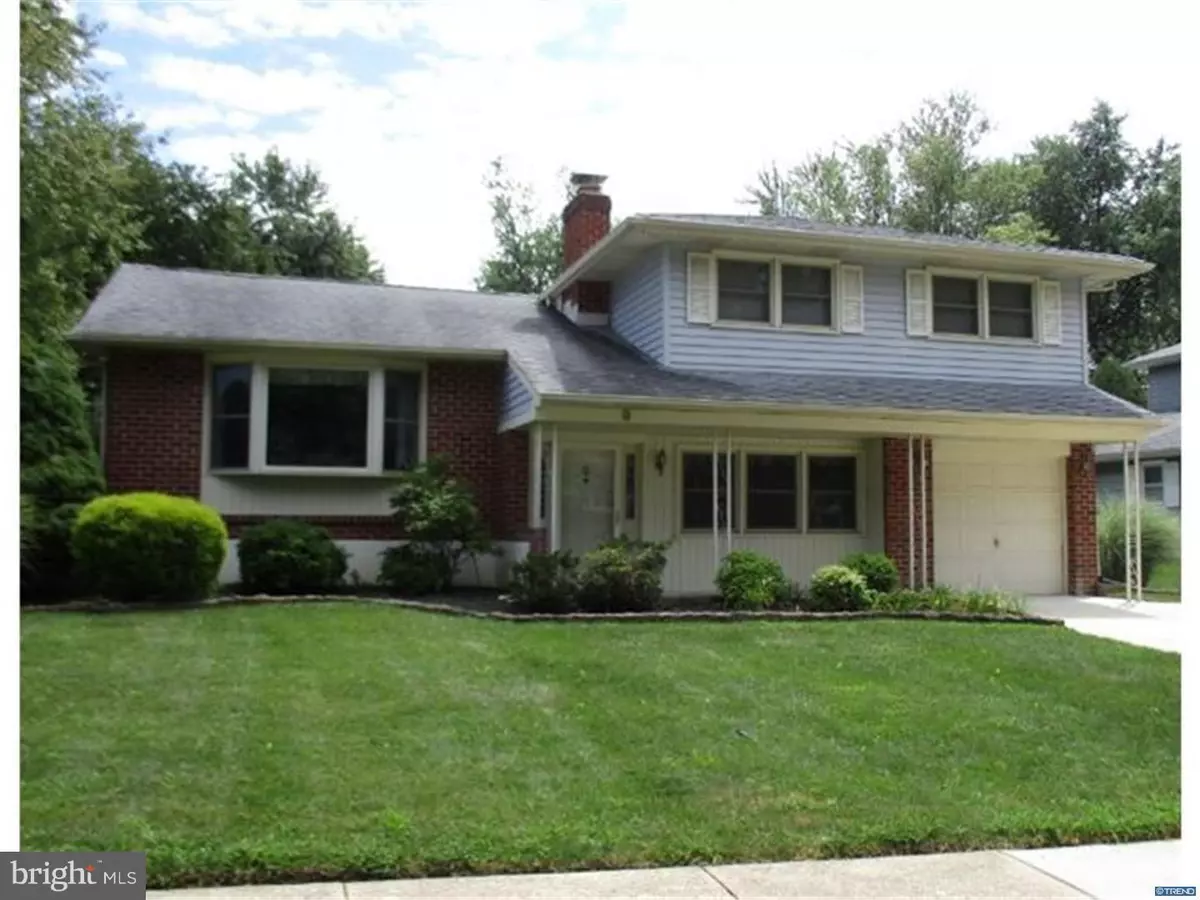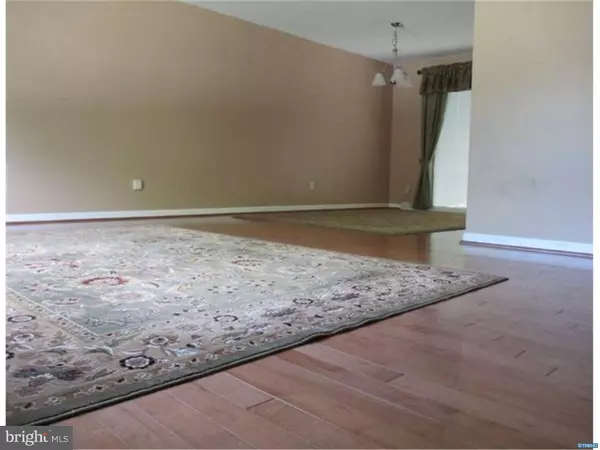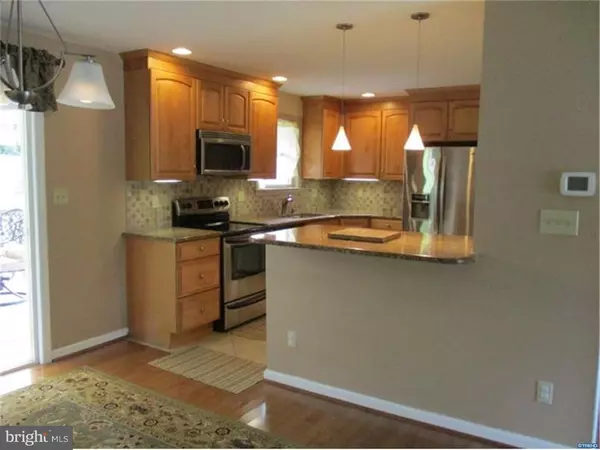$253,000
$249,900
1.2%For more information regarding the value of a property, please contact us for a free consultation.
4 Beds
2 Baths
1,750 SqFt
SOLD DATE : 10/11/2016
Key Details
Sold Price $253,000
Property Type Single Family Home
Sub Type Detached
Listing Status Sold
Purchase Type For Sale
Square Footage 1,750 sqft
Price per Sqft $144
Subdivision Deacons Walk
MLS Listing ID 1003955163
Sold Date 10/11/16
Style Colonial,Split Level
Bedrooms 4
Full Baths 2
HOA Fees $2/ann
HOA Y/N Y
Abv Grd Liv Area 1,750
Originating Board TREND
Year Built 1971
Annual Tax Amount $1,955
Tax Year 2015
Lot Size 7,841 Sqft
Acres 0.18
Lot Dimensions 70X115
Property Description
Rarely available 3/4 bedroom split level home in desirable Deacons Walk neighborhood. Illuminated with tons of natural light the upper level living room and dining room boast beautiful hardwood floors, large updated windows,area rugs and custom drapes that remain with the home. From the dining room enjoy the view of the landscaped back yard through the updated Pella slider with integrated blinds. The open floorplan leads to the stunning, updated kitchen complete with 42" oak cabinets, ceramic tile backsplash, granite countertop and seating at the island. Just steps away is a cozy family room with wood burning fireplace, full bath with walk in shower, and either the 4th bedroom/guestroom or home office space. Off of the family room find a stunning 10x13 four season room with huge windows, cedar walls, carpet, central heat and air for your year round relaxation and pleasure. Upstairs are three spacious bedrooms with ceiling fans. The master and 2nd bedroom boast walk in closets, the third bedroom a large double closet to meet all your storage needs. A second bathroom with extended vanity,a soaking spa tub and second shower. A large level yard complete with shed and mature plantings are ideal for entertainment. Fresh paint through out interior, this home requires nothing more than for the new owners to unpack and enjoy!
Location
State DE
County New Castle
Area Newark/Glasgow (30905)
Zoning NC6.5
Rooms
Other Rooms Living Room, Dining Room, Primary Bedroom, Bedroom 2, Bedroom 3, Kitchen, Family Room, Bedroom 1, Other, Attic
Basement Full, Unfinished
Interior
Interior Features Kitchen - Island, Butlers Pantry, Ceiling Fan(s), Attic/House Fan, Stall Shower, Breakfast Area
Hot Water Electric
Heating Oil, Forced Air
Cooling Central A/C
Flooring Wood, Fully Carpeted, Tile/Brick
Fireplaces Number 1
Fireplaces Type Brick
Equipment Built-In Range, Oven - Self Cleaning, Disposal, Built-In Microwave
Fireplace Y
Window Features Bay/Bow,Replacement
Appliance Built-In Range, Oven - Self Cleaning, Disposal, Built-In Microwave
Heat Source Oil
Laundry Basement
Exterior
Exterior Feature Deck(s), Porch(es)
Garage Spaces 1.0
Utilities Available Cable TV
Water Access N
Roof Type Shingle
Accessibility None
Porch Deck(s), Porch(es)
Attached Garage 1
Total Parking Spaces 1
Garage Y
Building
Lot Description Level, Front Yard, Rear Yard, SideYard(s)
Story Other
Foundation Brick/Mortar
Sewer Public Sewer
Water Public
Architectural Style Colonial, Split Level
Level or Stories Other
Additional Building Above Grade
New Construction N
Schools
Elementary Schools Wilson
Middle Schools Shue-Medill
High Schools Newark
School District Christina
Others
Senior Community No
Tax ID 0804210220
Ownership Fee Simple
Acceptable Financing Conventional, VA, FHA 203(b)
Listing Terms Conventional, VA, FHA 203(b)
Financing Conventional,VA,FHA 203(b)
Read Less Info
Want to know what your home might be worth? Contact us for a FREE valuation!

Our team is ready to help you sell your home for the highest possible price ASAP

Bought with Barbara H Riley • Patterson-Schwartz - Greenville

43777 Central Station Dr, Suite 390, Ashburn, VA, 20147, United States
GET MORE INFORMATION






