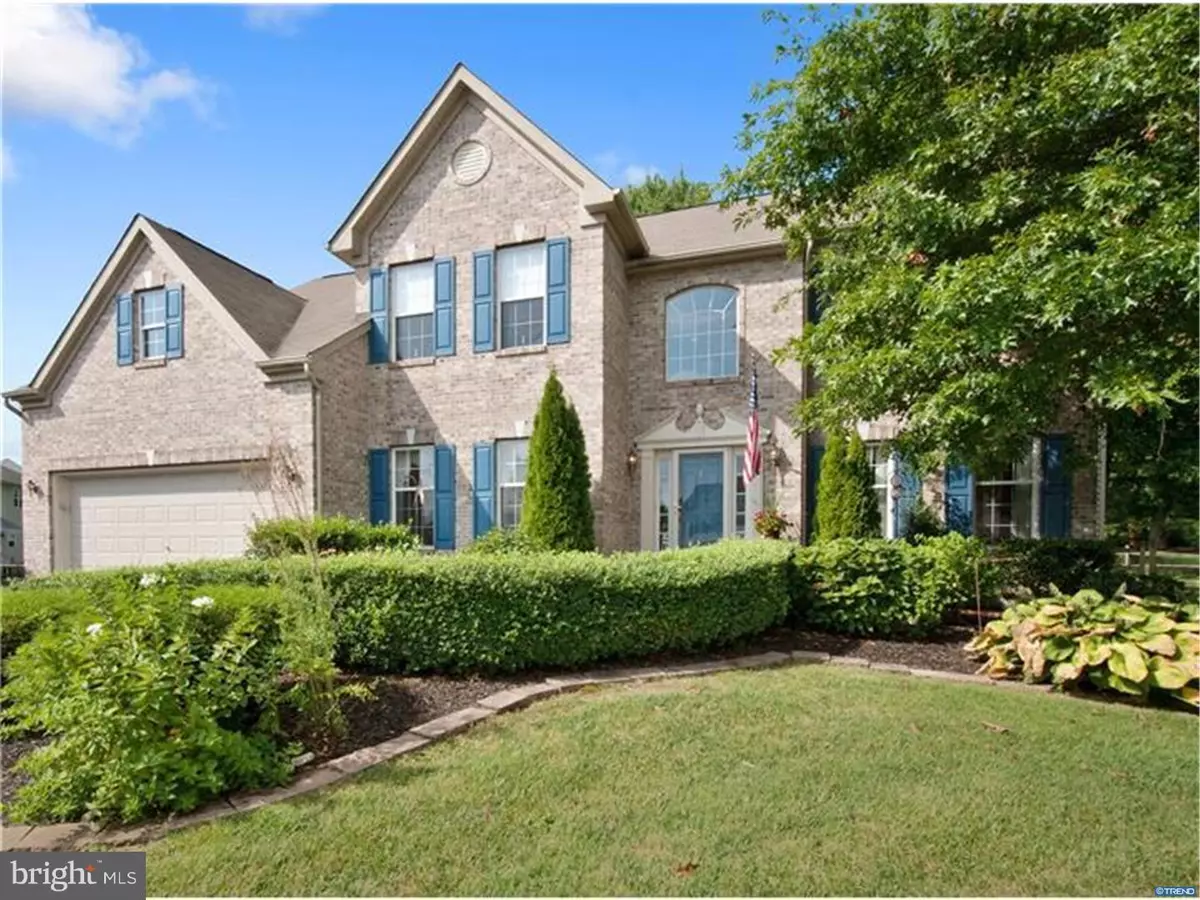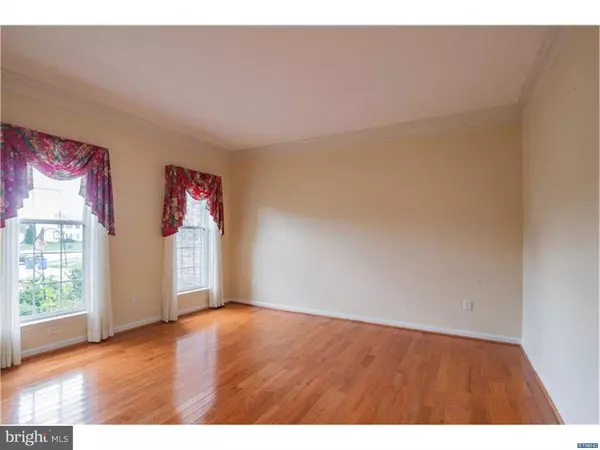$367,400
$369,000
0.4%For more information regarding the value of a property, please contact us for a free consultation.
4 Beds
4 Baths
0.26 Acres Lot
SOLD DATE : 10/07/2016
Key Details
Sold Price $367,400
Property Type Single Family Home
Sub Type Detached
Listing Status Sold
Purchase Type For Sale
Subdivision Deerborne Woods
MLS Listing ID 1003955735
Sold Date 10/07/16
Style Colonial
Bedrooms 4
Full Baths 2
Half Baths 2
HOA Fees $18/ann
HOA Y/N Y
Originating Board TREND
Year Built 2001
Annual Tax Amount $2,897
Tax Year 2015
Lot Size 0.260 Acres
Acres 0.26
Lot Dimensions 101 X 56
Property Description
Put this on your must see list! Welcome to this stylish brick colonial located on a private cul de sac. This well maintained & stunning former model home has an open floor plan with remarkable moldings, wood trim and sophisticated hardwood flooring on the entire first floor. A separate dining room offers an impressive bay window and wainscoating. The gourmet kitchen is the perfect place for great meals with family. Enjoy a Corian center island, 42' neutral cabinetry and breakfast room with access to the private deck with wooded setting overlooking the level fenced in back yard- a perfect place for outdoor play. The cathedral family room is sure to delight with skylights, back staircase and gas fireplace highlighted by sophisticated trim work & surrounded by several windows providing an abundance of natural light. A private study and laundry room completes the main level. An elegant main staircase and two story foyer will lead you to the 2nd level with a balcony that overlooks the family room. Unwind in the spacious Master suite offering a tray ceiling, walk-in closet and generous full bath with skylight, soaking tub and shower. Three additional bedrooms and hall bath complete this level. Entertain friends or watch a movie in the lower level recreation room with built in cabinetry and half bath. Other notable features include a newer HVAC, paver walkway, front door & neutral professional painting. Conveniently located in the Newark Charter 5 mile radius and close to I-95, University of DE, shopping and dining. Make this one yours!
Location
State DE
County New Castle
Area Newark/Glasgow (30905)
Zoning NC21
Rooms
Other Rooms Living Room, Dining Room, Primary Bedroom, Bedroom 2, Bedroom 3, Kitchen, Family Room, Bedroom 1, Other, Attic
Basement Full
Interior
Interior Features Primary Bath(s), Kitchen - Island, Butlers Pantry, Skylight(s), Ceiling Fan(s), Sprinkler System, Intercom, Stall Shower, Dining Area
Hot Water Natural Gas
Heating Gas, Forced Air
Cooling Central A/C
Flooring Wood, Fully Carpeted, Vinyl, Tile/Brick
Fireplaces Number 1
Fireplaces Type Marble, Gas/Propane
Equipment Cooktop, Oven - Wall, Oven - Self Cleaning, Dishwasher, Disposal, Built-In Microwave
Fireplace Y
Window Features Bay/Bow
Appliance Cooktop, Oven - Wall, Oven - Self Cleaning, Dishwasher, Disposal, Built-In Microwave
Heat Source Natural Gas
Laundry Main Floor
Exterior
Exterior Feature Deck(s)
Parking Features Inside Access, Garage Door Opener
Garage Spaces 5.0
Utilities Available Cable TV
Amenities Available Tennis Courts, Tot Lots/Playground
Water Access N
Roof Type Pitched,Shingle
Accessibility None
Porch Deck(s)
Attached Garage 2
Total Parking Spaces 5
Garage Y
Building
Lot Description Cul-de-sac, Level, Front Yard, Rear Yard, SideYard(s)
Story 2
Foundation Concrete Perimeter
Sewer Public Sewer
Water Public
Architectural Style Colonial
Level or Stories 2
Structure Type Cathedral Ceilings,9'+ Ceilings,High
New Construction N
Schools
School District Christina
Others
HOA Fee Include Common Area Maintenance,Snow Removal,Insurance
Senior Community No
Tax ID 11-016.30-035
Ownership Fee Simple
Security Features Security System
Read Less Info
Want to know what your home might be worth? Contact us for a FREE valuation!

Our team is ready to help you sell your home for the highest possible price ASAP

Bought with Gary A Simpkins • RE/MAX Associates - Newark

43777 Central Station Dr, Suite 390, Ashburn, VA, 20147, United States
GET MORE INFORMATION






