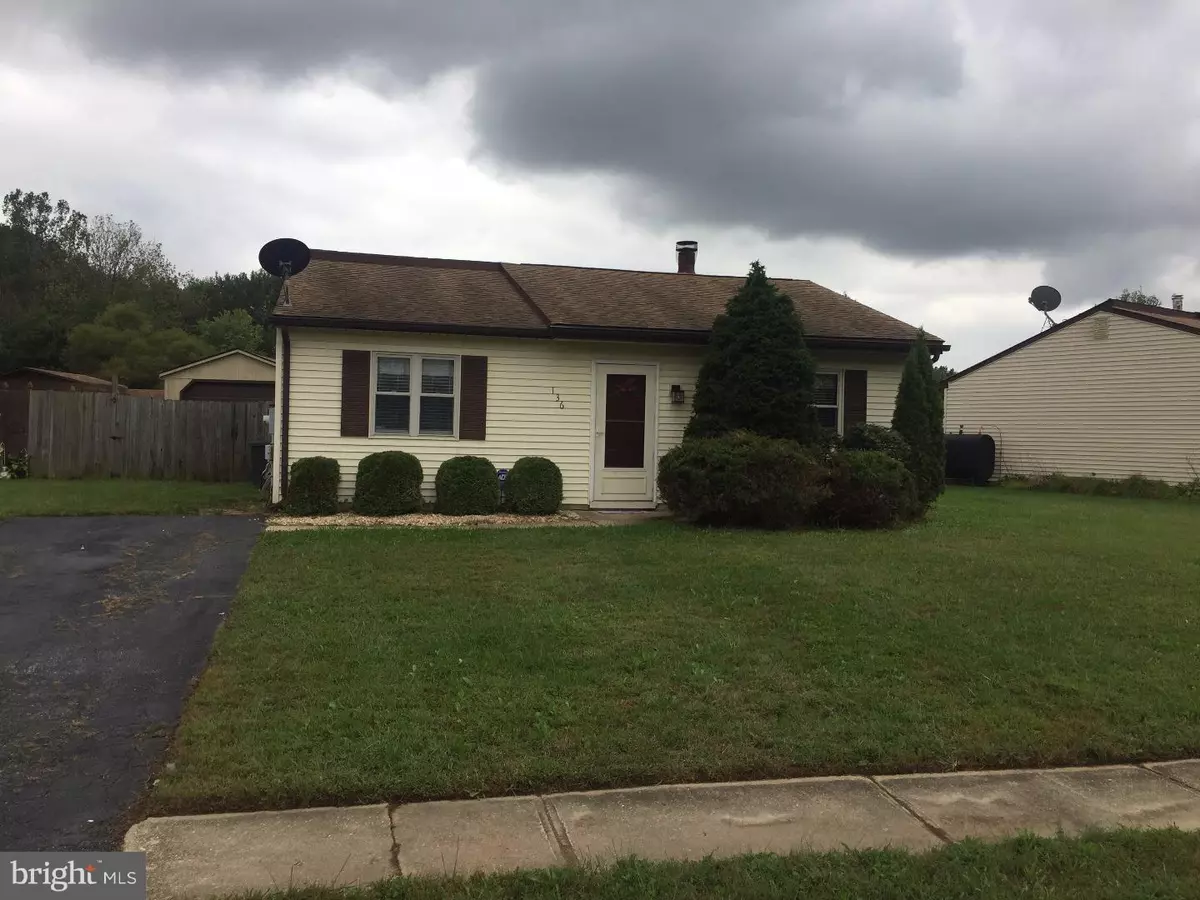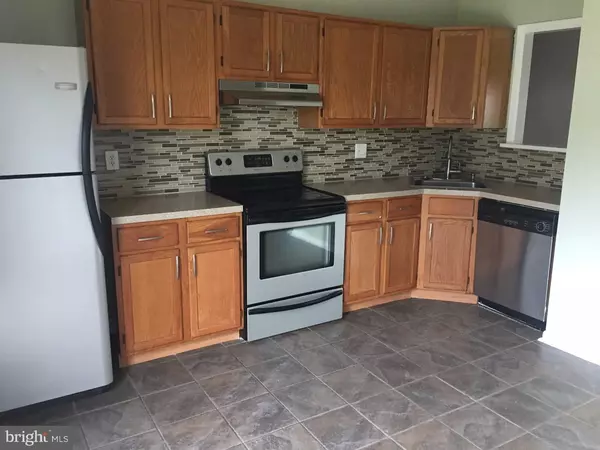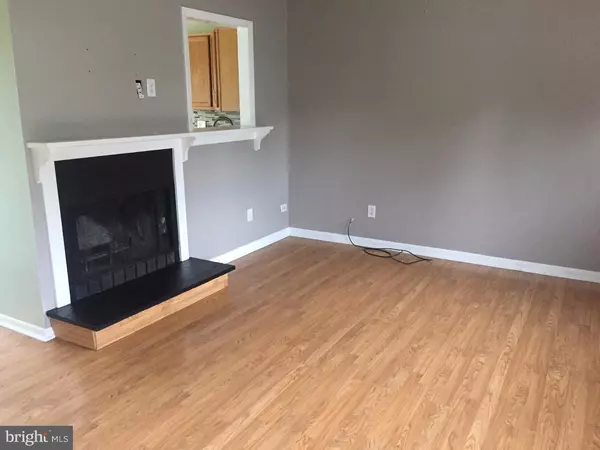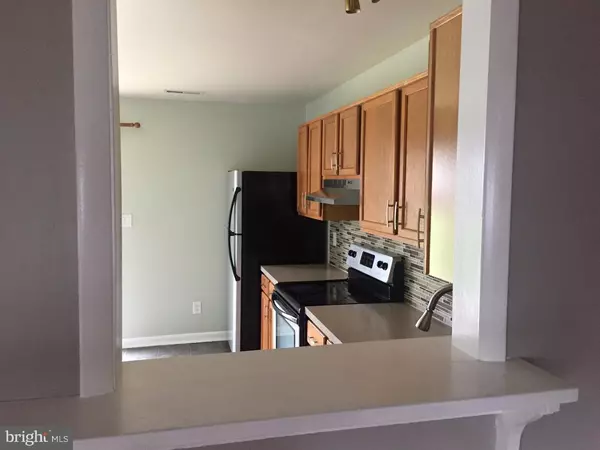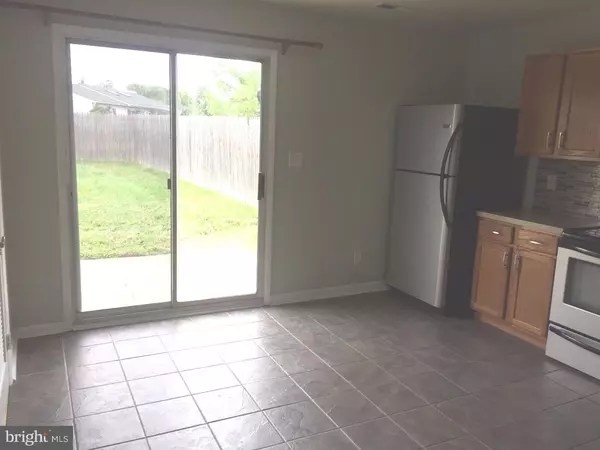$162,000
$165,000
1.8%For more information regarding the value of a property, please contact us for a free consultation.
2 Beds
1 Bath
925 SqFt
SOLD DATE : 12/15/2016
Key Details
Sold Price $162,000
Property Type Single Family Home
Sub Type Detached
Listing Status Sold
Purchase Type For Sale
Square Footage 925 sqft
Price per Sqft $175
Subdivision Harmony Woods
MLS Listing ID 1003956701
Sold Date 12/15/16
Style Ranch/Rambler
Bedrooms 2
Full Baths 1
HOA Y/N N
Abv Grd Liv Area 925
Originating Board TREND
Year Built 1986
Annual Tax Amount $1,420
Tax Year 2016
Lot Size 6,534 Sqft
Acres 0.15
Lot Dimensions 75X119
Property Description
Take a look at this 2 bedroom 1 bath ranch with brand new HVAC (9/16) and other improvements. Enter into the living room with a tiled entry floor, vaulted ceiling and a fireplace for those cold winter nights. The updated kitchen has a tile floor and tile backsplash plus newer cabinets & counters. There is a slider to a nice fenced rear yard with a large shed. The roof and most windows are also updated and there is fresh paint. The bath has a tile floor and new vanity. The 10x6 laundry also gives you more storage room. Don't rent, take advantage of today's great interest rates of first time buyer programs through DSHA!
Location
State DE
County New Castle
Area Newark/Glasgow (30905)
Zoning NC6.5
Rooms
Other Rooms Living Room, Primary Bedroom, Kitchen, Bedroom 1, Laundry
Interior
Interior Features Kitchen - Eat-In
Hot Water Electric
Heating Heat Pump - Electric BackUp
Cooling Central A/C
Fireplaces Number 1
Equipment Dishwasher
Fireplace Y
Appliance Dishwasher
Laundry Main Floor
Exterior
Water Access N
Accessibility None
Garage N
Building
Story 1
Sewer Public Sewer
Water Public
Architectural Style Ranch/Rambler
Level or Stories 1
Additional Building Above Grade
New Construction N
Schools
School District Christina
Others
Senior Community No
Tax ID 09-017.30-190
Ownership Fee Simple
Read Less Info
Want to know what your home might be worth? Contact us for a FREE valuation!

Our team is ready to help you sell your home for the highest possible price ASAP

Bought with Angela Allen • Patterson-Schwartz-Newark

43777 Central Station Dr, Suite 390, Ashburn, VA, 20147, United States
GET MORE INFORMATION

