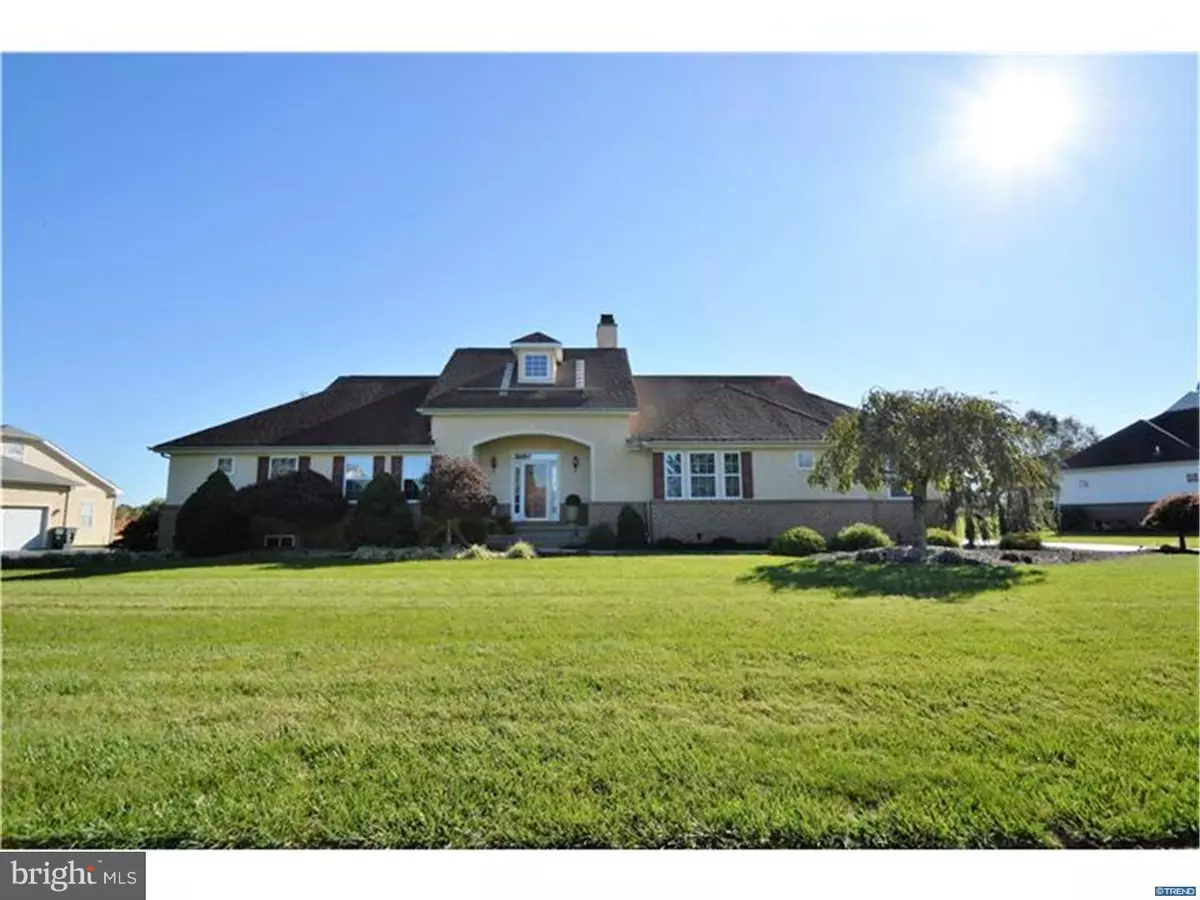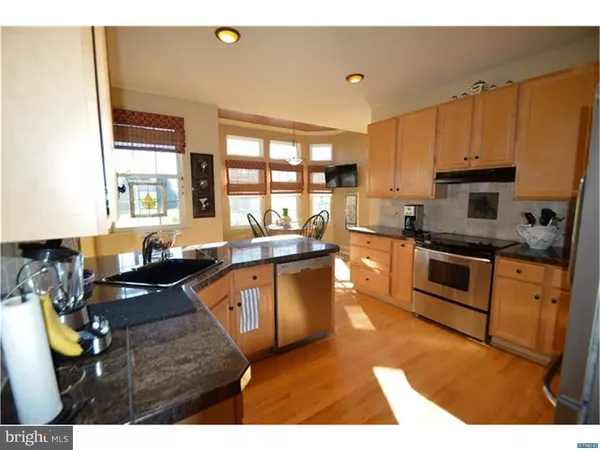$382,000
$390,000
2.1%For more information regarding the value of a property, please contact us for a free consultation.
3 Beds
3 Baths
0.75 Acres Lot
SOLD DATE : 12/09/2016
Key Details
Sold Price $382,000
Property Type Single Family Home
Sub Type Detached
Listing Status Sold
Purchase Type For Sale
Subdivision Back Creek
MLS Listing ID 1003957099
Sold Date 12/09/16
Style Ranch/Rambler
Bedrooms 3
Full Baths 2
Half Baths 1
HOA Fees $25/ann
HOA Y/N Y
Originating Board TREND
Year Built 1997
Annual Tax Amount $2,903
Tax Year 2015
Lot Size 0.750 Acres
Acres 0.75
Lot Dimensions 149.30 X 285.30
Property Description
Absolutely beautiful home in immaculate condition, elegant in detail with molding, lighting and custom draperies. Quality upgrades inside and out. Hardwood floor throughout most of the home, tile in the full baths, carpet in the bedrms. A grande entrance foyer with a step down into the picturesque Family Room, offers a cozy gas fireplace and wall of windows and doors to the beautiful patio and view of the back yard with Tinted Windows. Paver patio extends the length of the home with sliding doors from the master to the hot tub, from the Family Room and Laundry and window view from every room on the back of the house. Adjacent to the Family Rm is the Dining, Kitchen with Breakfast Rm. Kitchen has granite counter and tile backslash with bar stool seating. A galley style Laundry Room with wall cabinets and sink with cabinet and a separate powder room, which is conveniently located to the garage. Just a couple steps up from the Family Rm are the bedrooms and full baths. The Master Suite is truly a private oasis with multiple closets, doors to the back patio with direct access to the hot tup, a luxurious full bath curved glass block walkin shower with multiple shower heads and a hand-held, tile walls and decorative tile inlay and oversized sink with multi-level base cabinet, tile flooring and recessed lighting and windows, ceiling fan and skylight. An exquisite hall bath with tiled shower wall and shelf with tub, window, tile floor, corned glass chandelier and a single sink vanity with oversized framed mirror. Bed2 with recessed dresser area, with a safe storage in the wall and spacious closet; Bed3 is similarly spacious. Basement was finished by previous owners and updated by current owners increases the living space with a family room, bar and entertainment area; unfinished room is large with shelving and a crawl space for recessed storage. Security System, Irrigation System in the back landscaping beds, Side entry garage with oversized blacktop driveway. Meticulously designed and maintained yard with mature plants and trees with a blend of stone, mulch pavers and fenced yard with multiple gates, situated on the golf course. Pet and Smoke Free Home. Septic Cleaned and Inspected, Stucco Inspection and Repairs Completed soon. Prior to listing, Sellers hired the well-known Cogent Company for Stucco Inspection and Dunrite Construction for repairs. Report to be provided. Sqft provided by Public Records, room sizes are approx. Home Warranty Included.
Location
State DE
County New Castle
Area South Of The Canal (30907)
Zoning NC21
Rooms
Other Rooms Living Room, Dining Room, Primary Bedroom, Bedroom 2, Kitchen, Family Room, Bedroom 1, Laundry, Other, Attic
Basement Full, Fully Finished
Interior
Interior Features Primary Bath(s), Butlers Pantry, Skylight(s), Ceiling Fan(s), WhirlPool/HotTub, Wet/Dry Bar, Stall Shower, Dining Area
Hot Water Natural Gas
Heating Gas, Forced Air
Cooling Central A/C
Flooring Wood, Fully Carpeted, Tile/Brick
Fireplaces Number 1
Fireplaces Type Marble, Gas/Propane
Equipment Oven - Self Cleaning, Dishwasher, Disposal
Fireplace Y
Appliance Oven - Self Cleaning, Dishwasher, Disposal
Heat Source Natural Gas
Laundry Main Floor
Exterior
Exterior Feature Patio(s)
Parking Features Inside Access, Garage Door Opener
Garage Spaces 5.0
Fence Other
Utilities Available Cable TV
View Y/N Y
Water Access N
View Golf Course
Roof Type Pitched
Accessibility None
Porch Patio(s)
Attached Garage 2
Total Parking Spaces 5
Garage Y
Building
Story 1
Foundation Concrete Perimeter
Sewer On Site Septic
Water Public
Architectural Style Ranch/Rambler
Level or Stories 1
Structure Type Cathedral Ceilings
New Construction N
Schools
School District Appoquinimink
Others
HOA Fee Include Common Area Maintenance,Snow Removal
Senior Community No
Tax ID 13-011.20-066
Ownership Fee Simple
Security Features Security System
Acceptable Financing Conventional, VA, FHA 203(b), USDA
Listing Terms Conventional, VA, FHA 203(b), USDA
Financing Conventional,VA,FHA 203(b),USDA
Read Less Info
Want to know what your home might be worth? Contact us for a FREE valuation!

Our team is ready to help you sell your home for the highest possible price ASAP

Bought with Kyle Mayhew • RE/MAX Edge

43777 Central Station Dr, Suite 390, Ashburn, VA, 20147, United States
GET MORE INFORMATION






