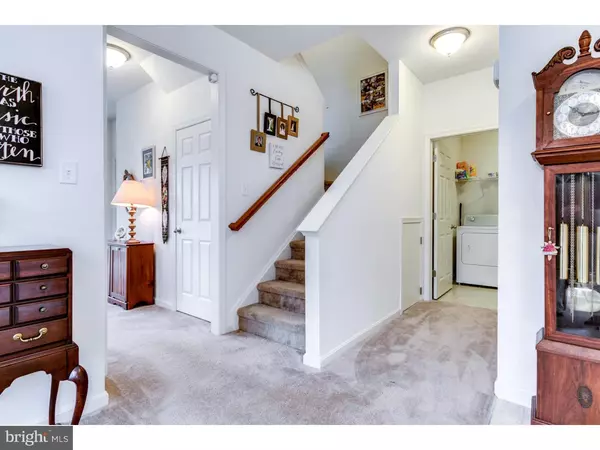$253,000
$259,900
2.7%For more information regarding the value of a property, please contact us for a free consultation.
2 Beds
3 Baths
1,600 SqFt
SOLD DATE : 12/09/2016
Key Details
Sold Price $253,000
Property Type Single Family Home
Sub Type Twin/Semi-Detached
Listing Status Sold
Purchase Type For Sale
Square Footage 1,600 sqft
Price per Sqft $158
Subdivision Village Of Fountainview
MLS Listing ID 1003957855
Sold Date 12/09/16
Style Other
Bedrooms 2
Full Baths 2
Half Baths 1
HOA Fees $219/qua
HOA Y/N N
Abv Grd Liv Area 1,600
Originating Board TREND
Year Built 2014
Annual Tax Amount $1,862
Tax Year 2016
Property Description
Welcome home to this precious gem that is nestled in the charming 55+ community of the Village of Fountainview. This end-unit beauty with a 2-car garage offers main floor living & is conveniently located only moments from the Newark Senior Center, downtown Newark, and I-95 which is surely a feature you will appreciate. Enjoy easy & carefree living in this timeless beauty all year long. All you need to do is move in & enjoy comfort and style. Upon entering through the inviting foyer you will instantly notice the grand 9 ft. ceilings as they flow from room to room on this main living level. The room right off of the entrance door is simply elegant as it features fabulous neutral carpet & two double windows that flood the space with gorgeous natural light. This room is perfect for extra living space as it can easily function as a dining area, game room, family room, home office, reading room and so much more! There is even a powder room & private laundry closet here for your comfort & convenience. Continue into the impressive kitchen where you will find plenty of amenities that include a large center island with built-in electric, stainless steel appliances, tall cabinets, recessed lighting, garden window over the sink, large pantry closet & decorative copper backsplash. There is so much cabinet & counter space here for you to enjoy and this room opens to the warm and cozy great room which is surely a design you & your guests will enjoy. The great room with bright windows & neutral carpet is perfect for gatherings and entertaining. This room accesses the private backyard through a sliding glass door. Here you will enjoy breathtaking views of the exterior tree line & pond. You may even see exotic birds such as herons & egrets as you admire nature & all it has to offer here. The master bedroom is also located on this living level. This room is fit for royalty as it features a pampering bath with double vanity sinks & a stall shower. You will also be impressed by the sizable walk-in closet with built-in shelving that you will surely put to good use. The open/airy floor plan & many bright and cheery windows on this living level make it a wonderful place to call home. There is still more to see as you walk upstairs & delight in the spacious loft area for you to enjoy. There is a large walk-in closet here for storage. The additional full bath with a linen closet & bedroom with gorgeous pond views are here as well. Enjoy carefree living in your home sweet home.
Location
State DE
County New Castle
Area Newark/Glasgow (30905)
Zoning 18AC
Rooms
Other Rooms Living Room, Primary Bedroom, Kitchen, Family Room, Bedroom 1, Other
Interior
Interior Features Primary Bath(s), Kitchen - Island, Butlers Pantry, Sprinkler System, Stall Shower, Kitchen - Eat-In
Hot Water Electric
Heating Propane, Forced Air
Cooling Central A/C
Flooring Fully Carpeted, Vinyl
Equipment Built-In Range, Dishwasher, Disposal, Built-In Microwave
Fireplace N
Window Features Energy Efficient,Replacement
Appliance Built-In Range, Dishwasher, Disposal, Built-In Microwave
Heat Source Bottled Gas/Propane
Laundry Main Floor
Exterior
Exterior Feature Patio(s), Porch(es)
Garage Spaces 4.0
Utilities Available Cable TV
Amenities Available Swimming Pool
Water Access N
Roof Type Pitched,Shingle
Accessibility None
Porch Patio(s), Porch(es)
Attached Garage 2
Total Parking Spaces 4
Garage Y
Building
Lot Description Corner, Level, Front Yard, Rear Yard, SideYard(s)
Story 2
Sewer Public Sewer
Water Public
Architectural Style Other
Level or Stories 2
Additional Building Above Grade
Structure Type 9'+ Ceilings
New Construction N
Schools
School District Christina
Others
HOA Fee Include Pool(s),Common Area Maintenance,Lawn Maintenance,Snow Removal,Trash,Water,Insurance,Management
Senior Community Yes
Tax ID 18-033.00-080.C.0001
Ownership Condominium
Acceptable Financing Conventional
Listing Terms Conventional
Financing Conventional
Read Less Info
Want to know what your home might be worth? Contact us for a FREE valuation!

Our team is ready to help you sell your home for the highest possible price ASAP

Bought with Peter Tran • Premier Realty Inc

43777 Central Station Dr, Suite 390, Ashburn, VA, 20147, United States
GET MORE INFORMATION






