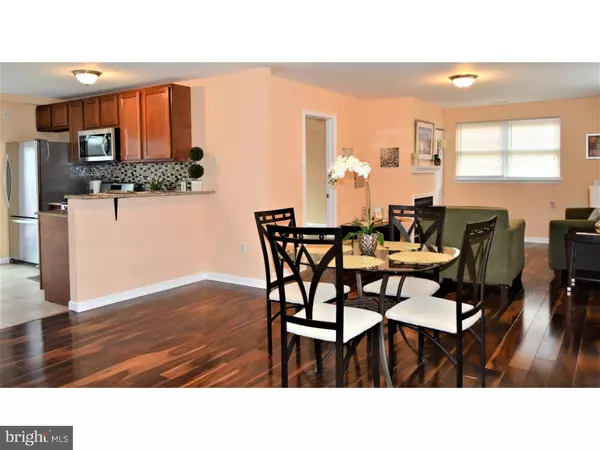$166,500
$174,900
4.8%For more information regarding the value of a property, please contact us for a free consultation.
3 Beds
2 Baths
1,425 SqFt
SOLD DATE : 06/23/2017
Key Details
Sold Price $166,500
Property Type Single Family Home
Sub Type Detached
Listing Status Sold
Purchase Type For Sale
Square Footage 1,425 sqft
Price per Sqft $116
Subdivision Woodland Trail
MLS Listing ID 1003959239
Sold Date 06/23/17
Style Ranch/Rambler
Bedrooms 3
Full Baths 2
HOA Y/N N
Abv Grd Liv Area 1,425
Originating Board TREND
Year Built 1982
Annual Tax Amount $1,836
Tax Year 2016
Lot Size 6,098 Sqft
Acres 0.14
Lot Dimensions 60X105
Property Description
Completely renovated from top to bottom! One floor living at its finest! Updates include new roof, new windows, new HVAC, new flooring throughout, and newly renovated kitchen and bathrooms! In the kitchen you will find new cabinets with crown molding, granite counter tops, tile flooring, custom tile back splash, and stainless steel appliances. Both bathrooms have been re-done with custom tile work! Outside you will find a fenced in yard, large deck perfect for entertaining, and two newly paved blacktop driveways! All of this for 174,900!! An additional 1% credit towards closing cost is available if buyer uses Meridian bank to obtain financing. In addition property also qualifies for First Front Door 5k grant, Advantage 4 Grant, and a 8K SMAL through DSHA Contact Randy Redick with Meridian Bank for more info or for a pre approval at (302) 898 2100
Location
State DE
County New Castle
Area Newark/Glasgow (30905)
Zoning NCPUD
Rooms
Other Rooms Living Room, Dining Room, Primary Bedroom, Bedroom 2, Kitchen, Bedroom 1, Attic
Interior
Interior Features Butlers Pantry
Hot Water Natural Gas, Electric
Heating Gas
Cooling Central A/C
Flooring Wood, Fully Carpeted, Tile/Brick
Fireplaces Number 1
Equipment Built-In Range, Oven - Self Cleaning, Dishwasher, Refrigerator, Disposal, Energy Efficient Appliances, Built-In Microwave
Fireplace Y
Window Features Energy Efficient,Replacement
Appliance Built-In Range, Oven - Self Cleaning, Dishwasher, Refrigerator, Disposal, Energy Efficient Appliances, Built-In Microwave
Heat Source Natural Gas
Laundry Main Floor
Exterior
Exterior Feature Deck(s)
Fence Other
Water Access N
Accessibility None
Porch Deck(s)
Garage N
Building
Lot Description Level, Front Yard, Rear Yard, SideYard(s)
Story 1
Sewer Public Sewer
Water Public
Architectural Style Ranch/Rambler
Level or Stories 1
Additional Building Above Grade
New Construction N
Schools
School District Christina
Others
Senior Community No
Tax ID 10-032.20-162
Ownership Fee Simple
Acceptable Financing Conventional, VA, FHA 203(b)
Listing Terms Conventional, VA, FHA 203(b)
Financing Conventional,VA,FHA 203(b)
Read Less Info
Want to know what your home might be worth? Contact us for a FREE valuation!

Our team is ready to help you sell your home for the highest possible price ASAP

Bought with Corinne Redick • RE/MAX Elite

43777 Central Station Dr, Suite 390, Ashburn, VA, 20147, United States
GET MORE INFORMATION






