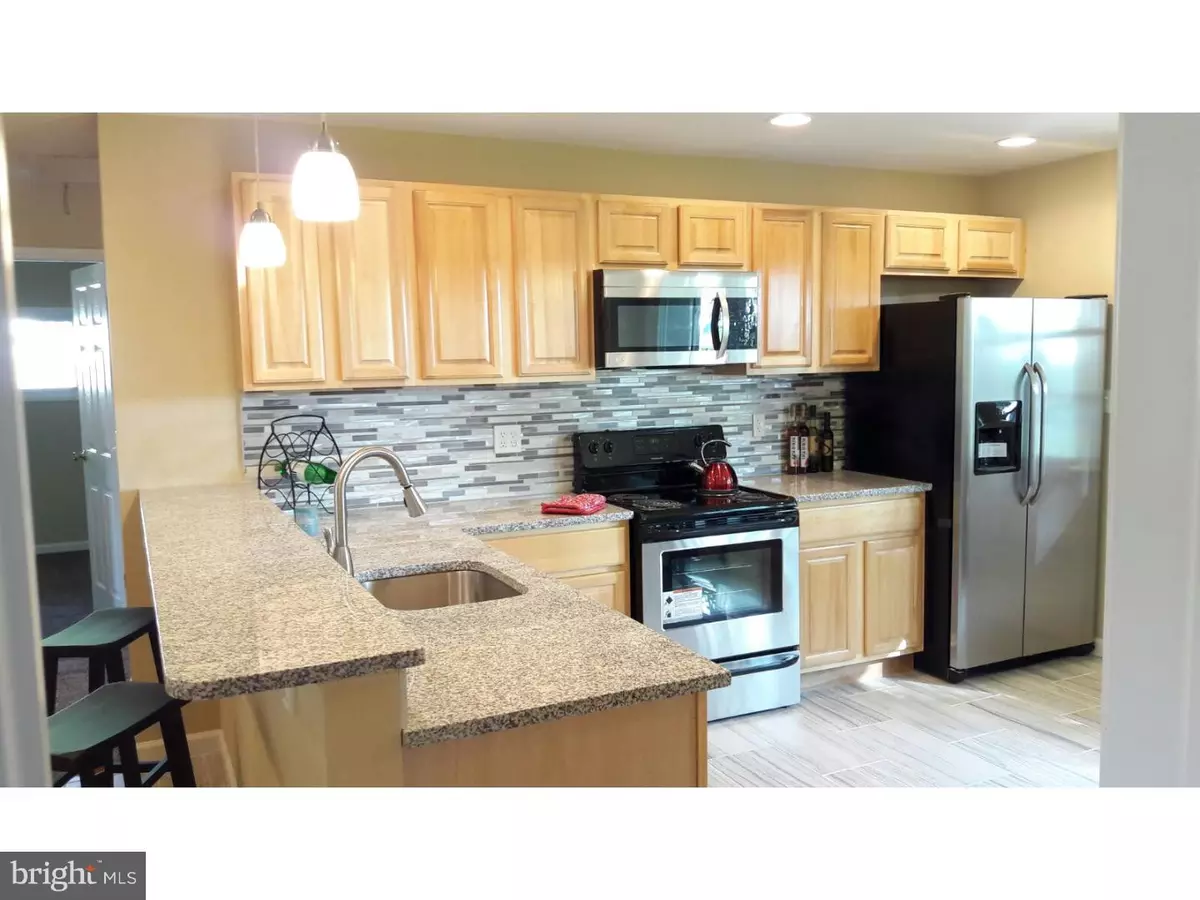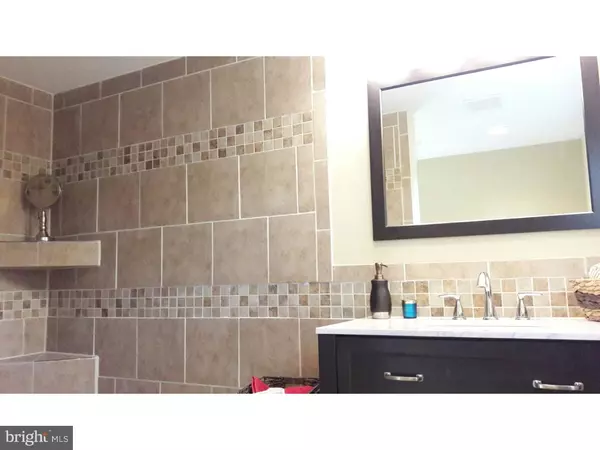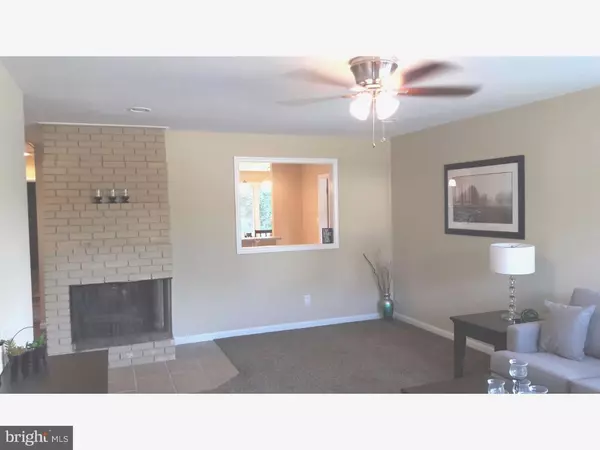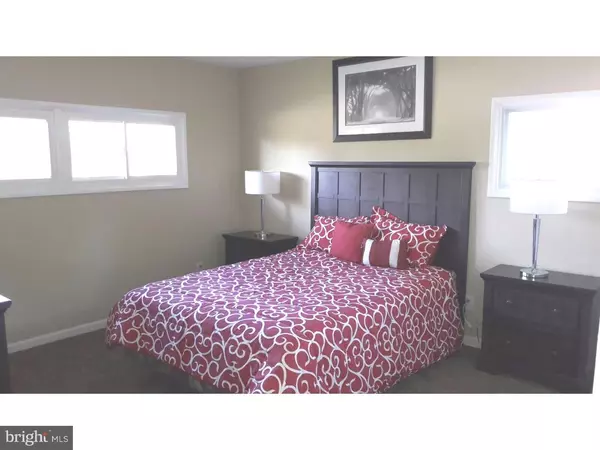$209,000
$207,900
0.5%For more information regarding the value of a property, please contact us for a free consultation.
4 Beds
2 Baths
1,700 SqFt
SOLD DATE : 10/14/2016
Key Details
Sold Price $209,000
Property Type Single Family Home
Sub Type Detached
Listing Status Sold
Purchase Type For Sale
Square Footage 1,700 sqft
Price per Sqft $122
Subdivision Brookside Park
MLS Listing ID 1003960397
Sold Date 10/14/16
Style Ranch/Rambler
Bedrooms 4
Full Baths 2
HOA Y/N N
Abv Grd Liv Area 1,700
Originating Board TREND
Year Built 1954
Annual Tax Amount $1,265
Tax Year 2015
Lot Size 0.360 Acres
Acres 0.36
Lot Dimensions 65X166
Property Description
WOW!! One of the largest ranch homes in the area, this 4 bedroom, 2 bath home has been completely updated and even comes with an in-law suite. A spacious family room with recessed lighting welcome you accented by a corner wood burning fireplace. A large pass thru window lead you to a gorgeous kitchen complete with new cabinets, granite counters, recessed lighting, tile flooring and back-splash. There is even a large bar height counter perfect for 4 stools and accented with pendant lighting. Four spacious bedrooms including a HUGE master suite which can act as an in-law suite with its own dedicated entrance. It comes complete with a beautiful full bath with tile throughout and a large walk-in shower. In addition,the home also comes with updated windows, new HVAC and one of most spacious and secluded backyards in the area backing to Univ. of Delaware farm land. Enjoy the backyard while relaxing in your large screened in porch. A beautifully updated, extra large ranch with a fantastic backyard. Run, don't walk! This home won't last long!
Location
State DE
County New Castle
Area Newark/Glasgow (30905)
Zoning NC6.5
Rooms
Other Rooms Living Room, Dining Room, Primary Bedroom, Bedroom 2, Bedroom 3, Kitchen, Family Room, Bedroom 1, In-Law/auPair/Suite, Other, Attic
Interior
Interior Features Primary Bath(s), Ceiling Fan(s), Breakfast Area
Hot Water Electric
Heating Heat Pump - Electric BackUp, Forced Air
Cooling Central A/C
Flooring Wood, Fully Carpeted, Tile/Brick
Fireplaces Number 1
Fireplaces Type Brick
Equipment Dishwasher
Fireplace Y
Appliance Dishwasher
Laundry Main Floor
Exterior
Exterior Feature Porch(es)
Water Access N
Roof Type Shingle
Accessibility None
Porch Porch(es)
Garage N
Building
Story 1
Sewer Public Sewer
Water Public
Architectural Style Ranch/Rambler
Level or Stories 1
Additional Building Above Grade
New Construction N
Schools
School District Christina
Others
Senior Community No
Tax ID 11-002.30-007
Ownership Fee Simple
Acceptable Financing Conventional, VA, FHA 203(b), USDA
Listing Terms Conventional, VA, FHA 203(b), USDA
Financing Conventional,VA,FHA 203(b),USDA
Read Less Info
Want to know what your home might be worth? Contact us for a FREE valuation!

Our team is ready to help you sell your home for the highest possible price ASAP

Bought with Krisztina B Menzies • Patterson-Schwartz-Newark

43777 Central Station Dr, Suite 390, Ashburn, VA, 20147, United States
GET MORE INFORMATION






