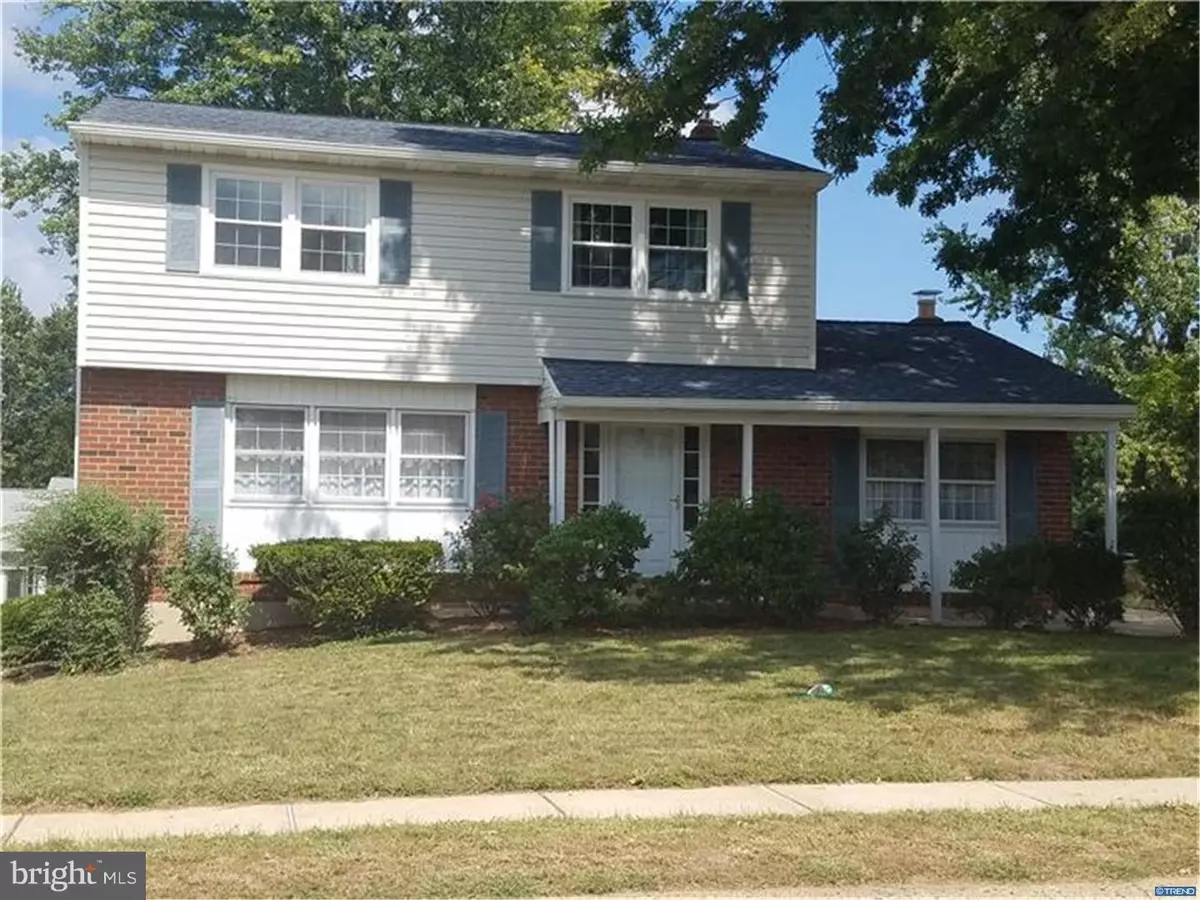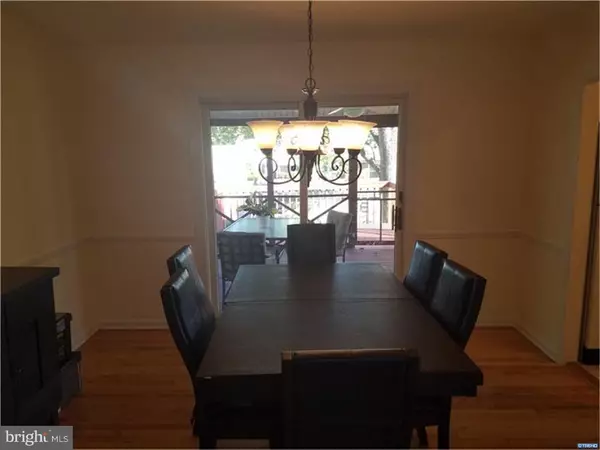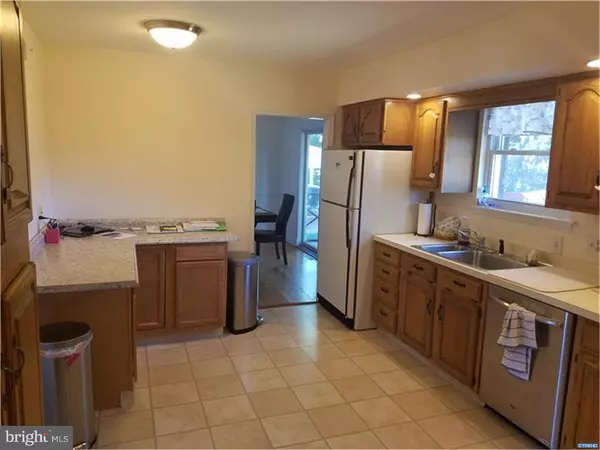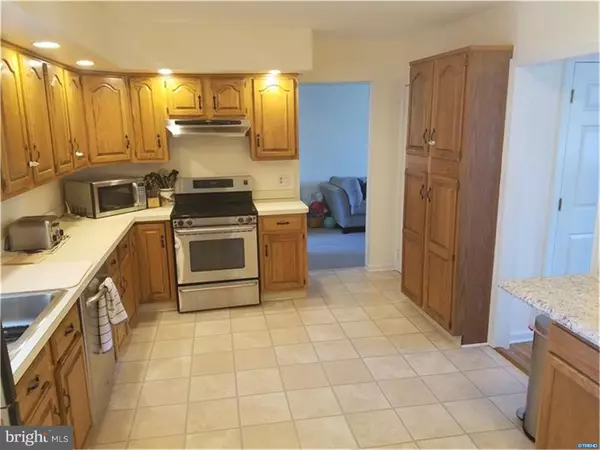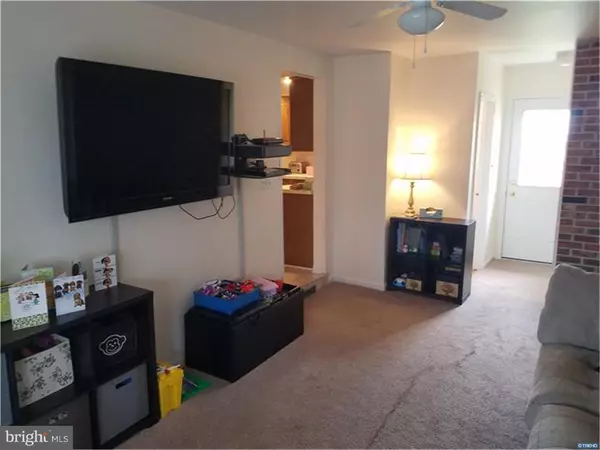$235,000
$254,900
7.8%For more information regarding the value of a property, please contact us for a free consultation.
3 Beds
2 Baths
1,700 SqFt
SOLD DATE : 11/28/2016
Key Details
Sold Price $235,000
Property Type Single Family Home
Sub Type Detached
Listing Status Sold
Purchase Type For Sale
Square Footage 1,700 sqft
Price per Sqft $138
Subdivision Deacons Walk
MLS Listing ID 1003961195
Sold Date 11/28/16
Style Colonial
Bedrooms 3
Full Baths 1
Half Baths 1
HOA Fees $2/ann
HOA Y/N Y
Abv Grd Liv Area 1,700
Originating Board TREND
Year Built 1972
Annual Tax Amount $1,970
Tax Year 2015
Lot Size 7,841 Sqft
Acres 0.18
Lot Dimensions 70 X 115
Property Description
Welcome to this magnificently maintained 2 story colonial in Deacons Walk. Many updates are found in this wonderful opportunity! The Sellers took pride in their care. Starting with a new roof in 2014, new hot water heater in 2013, new carpets in the 2nd floor in 2013, updated half bath on main floor in 2016, new dishwasher in 2013. Hardwood floors in the main entrance, living room and dining room. Ceramic tile floor in the kitchen with an added counter and cabinet space for storage. Family room with wall to wall carpet and brick landing where there is the possibility to put back the wood burning stove (included in sale and stored in the shed). Three nice sized bedrooms on the second floor and an oversized hall bathroom with double sink vanity and sensored exhaust fan. New windows in the front bedrooms were replaced in 2014. This house is in immaculate condition. Please bring your Buyers and make an offer today!
Location
State DE
County New Castle
Area Newark/Glasgow (30905)
Zoning NC6.5
Rooms
Other Rooms Living Room, Dining Room, Primary Bedroom, Bedroom 2, Kitchen, Family Room, Bedroom 1, Attic
Basement Full, Unfinished
Interior
Interior Features Breakfast Area
Hot Water Electric
Heating Oil
Cooling Central A/C
Flooring Wood, Fully Carpeted, Tile/Brick
Equipment Cooktop, Dishwasher, Disposal
Fireplace N
Appliance Cooktop, Dishwasher, Disposal
Heat Source Oil
Laundry Basement
Exterior
Exterior Feature Deck(s), Porch(es)
Fence Other
Water Access N
Roof Type Pitched,Shingle
Accessibility None
Porch Deck(s), Porch(es)
Garage N
Building
Lot Description Sloping
Story 2
Foundation Brick/Mortar
Sewer Public Sewer
Water Public
Architectural Style Colonial
Level or Stories 2
Additional Building Above Grade
New Construction N
Schools
School District Christina
Others
Senior Community No
Tax ID 08-042.30-001
Ownership Fee Simple
Read Less Info
Want to know what your home might be worth? Contact us for a FREE valuation!

Our team is ready to help you sell your home for the highest possible price ASAP

Bought with Hermetta T Harper • Patterson-Schwartz-Hockessin

43777 Central Station Dr, Suite 390, Ashburn, VA, 20147, United States
GET MORE INFORMATION

