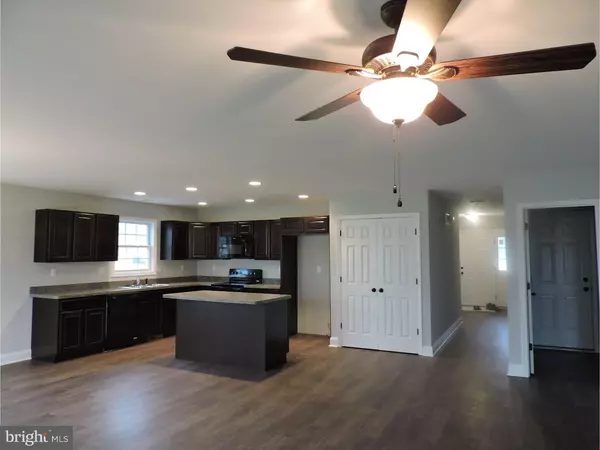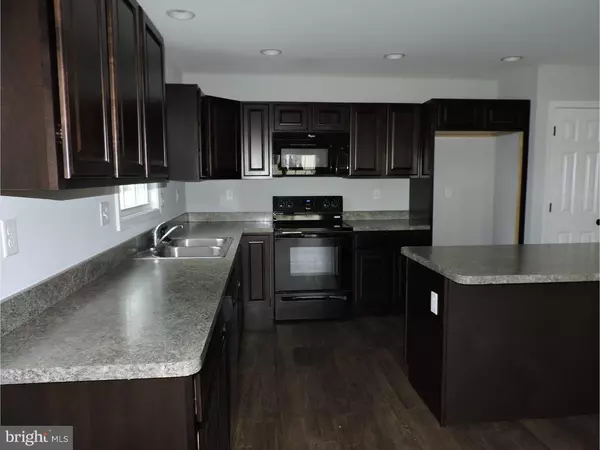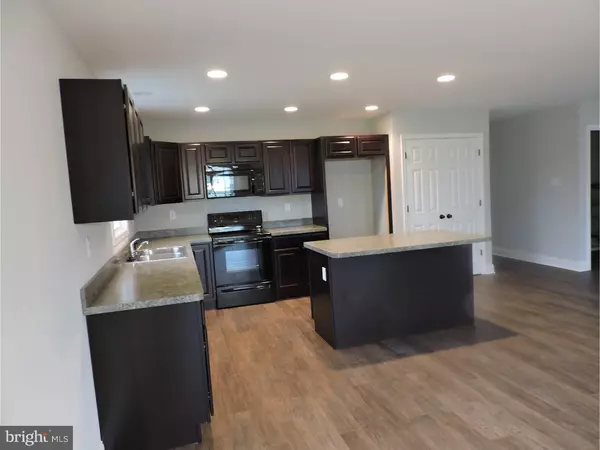$210,000
$219,900
4.5%For more information regarding the value of a property, please contact us for a free consultation.
3 Beds
2 Baths
1,644 SqFt
SOLD DATE : 08/26/2016
Key Details
Sold Price $210,000
Property Type Single Family Home
Sub Type Detached
Listing Status Sold
Purchase Type For Sale
Square Footage 1,644 sqft
Price per Sqft $127
Subdivision Lighthouse Estates
MLS Listing ID 1003964131
Sold Date 08/26/16
Style Ranch/Rambler
Bedrooms 3
Full Baths 2
HOA Fees $14/ann
HOA Y/N Y
Abv Grd Liv Area 1,644
Originating Board TREND
Year Built 2015
Annual Tax Amount $764
Tax Year 2015
Lot Size 10,045 Sqft
Acres 0.23
Lot Dimensions 80X126
Property Description
This beautiful "Hampton" model located in desirable LightHouse Estates boasts an incredible open floor plan and is ready for its new owner. This roomy ranch offers a large eat-in kitchen with island and separate dining room area for ease of entertaining. This 3 bedroom 2 bath home features ample closet space, separate laundry room, 2-car garage, owner suite with full bath and large walk-in closet. The split floor plan allows for privacy and the gorgeous hardwood flooring allows for ease of cleaning. This contemporary designed home also features the latest in bronze fixtures and is nestled back off Rt. 1 in a tree-lined, scenic community. Located within minutes to RT 1, City of Milford amenities and local Delaware beaches! Another quality built home by Fowler and Sons. Put this owner ready home on your tour today, priced to sell quickly!
Location
State DE
County Kent
Area Milford (30805)
Zoning R1
Direction East
Rooms
Other Rooms Living Room, Dining Room, Primary Bedroom, Bedroom 2, Kitchen, Bedroom 1
Interior
Interior Features Primary Bath(s), Kitchen - Island, Butlers Pantry, Ceiling Fan(s), Breakfast Area
Hot Water Electric
Heating Electric, Heat Pump - Electric BackUp, Forced Air
Cooling Central A/C
Flooring Wood, Fully Carpeted, Vinyl
Equipment Cooktop, Built-In Range, Oven - Self Cleaning, Dishwasher, Disposal, Energy Efficient Appliances, Built-In Microwave
Fireplace N
Window Features Energy Efficient
Appliance Cooktop, Built-In Range, Oven - Self Cleaning, Dishwasher, Disposal, Energy Efficient Appliances, Built-In Microwave
Heat Source Electric
Laundry Main Floor
Exterior
Exterior Feature Porch(es)
Parking Features Garage Door Opener
Garage Spaces 5.0
Utilities Available Cable TV
Water Access N
Accessibility None
Porch Porch(es)
Attached Garage 2
Total Parking Spaces 5
Garage Y
Building
Story 1
Sewer Public Sewer
Water Public
Architectural Style Ranch/Rambler
Level or Stories 1
Additional Building Above Grade
New Construction N
Schools
Middle Schools Milford
High Schools Milford
School District Milford
Others
Senior Community No
Tax ID MD-16-17401-03-4600-000
Ownership Fee Simple
Acceptable Financing Conventional, VA, FHA 203(b), USDA
Listing Terms Conventional, VA, FHA 203(b), USDA
Financing Conventional,VA,FHA 203(b),USDA
Read Less Info
Want to know what your home might be worth? Contact us for a FREE valuation!

Our team is ready to help you sell your home for the highest possible price ASAP

Bought with DONALD WILLIAMS • Keller Williams Realty

43777 Central Station Dr, Suite 390, Ashburn, VA, 20147, United States
GET MORE INFORMATION






