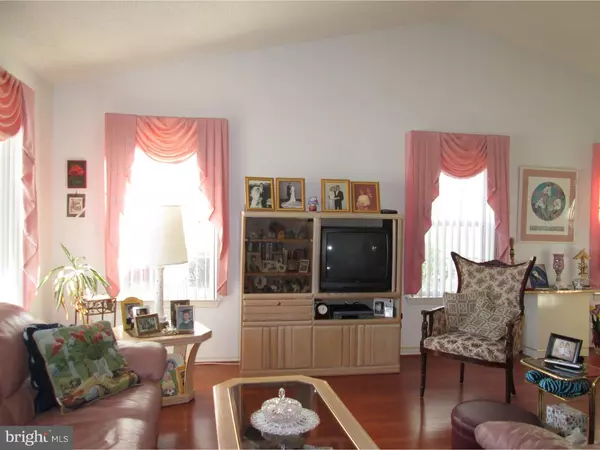$144,000
$148,500
3.0%For more information regarding the value of a property, please contact us for a free consultation.
2 Beds
2 Baths
1,318 SqFt
SOLD DATE : 04/15/2016
Key Details
Sold Price $144,000
Property Type Single Family Home
Sub Type Detached
Listing Status Sold
Purchase Type For Sale
Square Footage 1,318 sqft
Price per Sqft $109
Subdivision Holiday City
MLS Listing ID 1003970175
Sold Date 04/15/16
Style Ranch/Rambler
Bedrooms 2
Full Baths 2
HOA Fees $43/qua
HOA Y/N Y
Abv Grd Liv Area 1,318
Originating Board TREND
Year Built 1992
Annual Tax Amount $4,555
Tax Year 2015
Lot Size 4,250 Sqft
Acres 0.1
Lot Dimensions 50X85
Property Description
Lovely rancher situated on lot that backs to woods is meticulously maintained with pride of ownership evident throughout. With big beautiful bay window along front of house, plenty of natural light streams through spacious living room dining room area with vaulted ceiling. Kitchen has abundance of cabinetry and counter space with breakfast bar peninsula that opens up to cozy family room with view of woods behind backyard patio. There are ceiling fans in family room and both bedrooms to help with heating and cooling efficiency. Newer laminate wood flooring throughout living room, dining room and both bedrooms. Heater was replaced in 2012 and hot water heater in 2014. Nothing to do but move in. Relax at home on covered front porch or on the back patio or take advantage of all the amenities Community offers... pool, clubhouse, planned activities and more. This is one to check out. Dining Room Set available for purchase.
Location
State NJ
County Gloucester
Area Monroe Twp (20811)
Zoning RES
Rooms
Other Rooms Living Room, Dining Room, Primary Bedroom, Kitchen, Family Room, Bedroom 1, Attic
Interior
Interior Features Primary Bath(s), Butlers Pantry, Ceiling Fan(s), Attic/House Fan, Breakfast Area
Hot Water Natural Gas
Heating Gas, Forced Air
Cooling Central A/C
Flooring Fully Carpeted, Vinyl
Equipment Oven - Self Cleaning, Disposal
Fireplace N
Window Features Bay/Bow
Appliance Oven - Self Cleaning, Disposal
Heat Source Natural Gas
Laundry Main Floor
Exterior
Exterior Feature Patio(s), Porch(es)
Garage Inside Access, Garage Door Opener
Garage Spaces 4.0
Utilities Available Cable TV
Amenities Available Swimming Pool, Tennis Courts, Club House
Waterfront N
Water Access N
Roof Type Pitched,Shingle
Accessibility None
Porch Patio(s), Porch(es)
Attached Garage 1
Total Parking Spaces 4
Garage Y
Building
Story 1
Sewer Public Sewer
Water Public
Architectural Style Ranch/Rambler
Level or Stories 1
Additional Building Above Grade
Structure Type Cathedral Ceilings
New Construction N
Others
HOA Fee Include Pool(s),Lawn Maintenance,Snow Removal
Senior Community Yes
Tax ID 11-000090307-00006
Ownership Fee Simple
Read Less Info
Want to know what your home might be worth? Contact us for a FREE valuation!

Our team is ready to help you sell your home for the highest possible price ASAP

Bought with Kevin M Ciccone • Keller Williams Realty - Washington Township

43777 Central Station Dr, Suite 390, Ashburn, VA, 20147, United States
GET MORE INFORMATION






