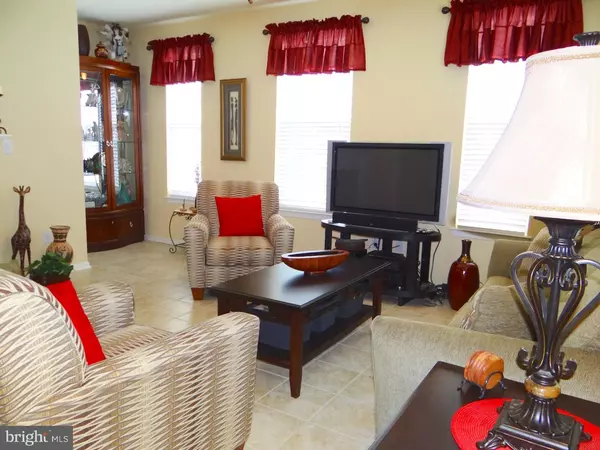$218,500
$224,900
2.8%For more information regarding the value of a property, please contact us for a free consultation.
3 Beds
3 Baths
1,916 SqFt
SOLD DATE : 06/17/2016
Key Details
Sold Price $218,500
Property Type Townhouse
Sub Type End of Row/Townhouse
Listing Status Sold
Purchase Type For Sale
Square Footage 1,916 sqft
Price per Sqft $114
Subdivision Richwood Crossing
MLS Listing ID 1003970187
Sold Date 06/17/16
Style Other
Bedrooms 3
Full Baths 2
Half Baths 1
HOA Fees $98/mo
HOA Y/N Y
Abv Grd Liv Area 1,916
Originating Board TREND
Year Built 2011
Annual Tax Amount $1,474
Tax Year 2015
Lot Size 3,920 Sqft
Acres 0.09
Lot Dimensions 17.5 X30
Property Description
This Stunning Spacious 3 story town home is completely upgraded, shows like a model & is absolutely Beautiful! You'll find lots of windows, ceramic flooring, ceiling fans & recessed lighting through out. The main level consists of the lovely living room with gas fireplace, dining room with upgraded bump out window, Beautiful kitchen with 42" cabinets, granite counters, ceramic back splash, double sink, center island, pantry & breakfast bar. Adjacent to the kitchen is a great size breakfast room with french doors leading to a balcony. On the upper level you'll find vaulted ceilings in the beautiful master bedroom & double door entry into the master bath with lovely tiled shower, double vanity & walk in closet. The 2nd. bedroom furniture is available. The 3rd bedroom is currently used as an office. The hall bath is tastefully tile around the tub. There is also a linen closet & pull down attic. The Lower level consists of the family room, powder room & 2 car garage with finished painted walls & floor. Other upgrades include the open hand railings at stairways, shower in master bath, fixtures, toilets, all flooring, lighting, alarm system & sprinklers front & back. Everything you could want in a Town Home & More!
Location
State NJ
County Gloucester
Area Glassboro Boro (20806)
Zoning TND
Rooms
Other Rooms Living Room, Dining Room, Primary Bedroom, Bedroom 2, Kitchen, Family Room, Bedroom 1, Laundry, Other, Attic
Interior
Interior Features Primary Bath(s), Kitchen - Island, Butlers Pantry, Ceiling Fan(s), Sprinkler System, Stall Shower, Dining Area
Hot Water Electric
Heating Gas
Cooling Central A/C
Flooring Fully Carpeted, Tile/Brick
Fireplaces Number 1
Fireplaces Type Gas/Propane
Equipment Built-In Range, Dishwasher, Refrigerator, Disposal, Built-In Microwave
Fireplace Y
Appliance Built-In Range, Dishwasher, Refrigerator, Disposal, Built-In Microwave
Heat Source Natural Gas
Laundry Upper Floor
Exterior
Exterior Feature Balcony
Garage Spaces 5.0
Utilities Available Cable TV
Water Access N
Accessibility None
Porch Balcony
Total Parking Spaces 5
Garage N
Building
Story 3+
Sewer Public Sewer
Water Public
Architectural Style Other
Level or Stories 3+
Additional Building Above Grade
Structure Type Cathedral Ceilings
New Construction N
Schools
School District Glassboro Public Schools
Others
HOA Fee Include Common Area Maintenance,Lawn Maintenance,Snow Removal
Senior Community No
Tax ID 06-00198 06-00005
Ownership Fee Simple
Security Features Security System
Read Less Info
Want to know what your home might be worth? Contact us for a FREE valuation!

Our team is ready to help you sell your home for the highest possible price ASAP

Bought with Terry Calabrese • Century 21 Rauh & Johns

43777 Central Station Dr, Suite 390, Ashburn, VA, 20147, United States
GET MORE INFORMATION






