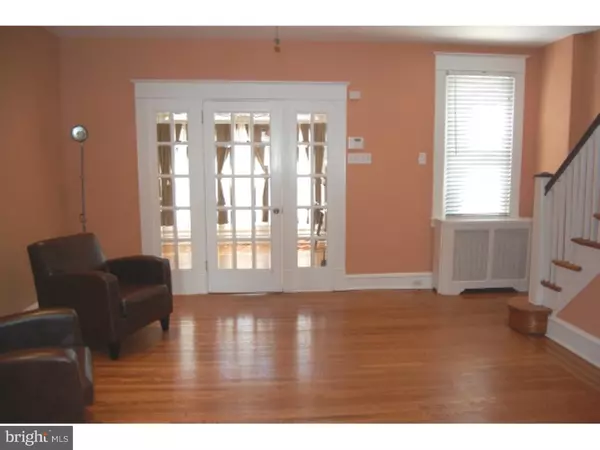$199,000
$208,000
4.3%For more information regarding the value of a property, please contact us for a free consultation.
3 Beds
1 Bath
1,272 SqFt
SOLD DATE : 06/29/2015
Key Details
Sold Price $199,000
Property Type Townhouse
Sub Type Interior Row/Townhouse
Listing Status Sold
Purchase Type For Sale
Square Footage 1,272 sqft
Price per Sqft $156
Subdivision Mt Airy (East)
MLS Listing ID 1000020012
Sold Date 06/29/15
Style Other
Bedrooms 3
Full Baths 1
HOA Y/N N
Abv Grd Liv Area 1,272
Originating Board TREND
Year Built 1925
Annual Tax Amount $1,331
Tax Year 2015
Lot Size 909 Sqft
Acres 0.02
Lot Dimensions 18X51
Property Description
So close to the fun, but tucked away on a quiet, one-way street, this fantastic, renovated brick row has so much to offer! Over the last 9 years, the current owners have renovated or replaced just about everything while preserving the home's charming character. New wiring & plumbing, new windows, renovated kitchen & bath, new gas boiler (2012), Central Air, recessed lights, ceiling fans, beautifully refinished original oak floors, new insulation, security system, and the list goes on... The first floor has a bright sun room, living room, dining room, and kitchen with granite counters, island, ceramic tile floor, stainless steel Bosch dishwasher, gas stove, separate microwave/convection oven, and exit to a large new deck. Upstairs are a master bedroom with large new closet, 2 other bedrooms and a renovated ceramic tile bath. Just a short walk to Mt. Airy's eclectic restaurants & shops, fitness center, library, live theater, playgrounds, both the Chestnut Hill East and West trains, and SEPTA's Rt. 23 bus.
Location
State PA
County Philadelphia
Area 19119 (19119)
Zoning RSA5
Direction Southwest
Rooms
Other Rooms Living Room, Dining Room, Primary Bedroom, Bedroom 2, Kitchen, Bedroom 1, Other
Basement Full, Unfinished
Interior
Interior Features Ceiling Fan(s)
Hot Water Natural Gas
Heating Gas, Hot Water
Cooling Central A/C
Flooring Wood, Tile/Brick
Equipment Dishwasher
Fireplace N
Window Features Energy Efficient,Replacement
Appliance Dishwasher
Heat Source Natural Gas
Laundry Basement
Exterior
Exterior Feature Deck(s)
Utilities Available Cable TV
Water Access N
Accessibility None
Porch Deck(s)
Garage N
Building
Story 2
Foundation Stone
Sewer Public Sewer
Water Public
Architectural Style Other
Level or Stories 2
Additional Building Above Grade
New Construction N
Schools
School District The School District Of Philadelphia
Others
Tax ID 222161500
Ownership Fee Simple
Security Features Security System
Read Less Info
Want to know what your home might be worth? Contact us for a FREE valuation!

Our team is ready to help you sell your home for the highest possible price ASAP

Bought with Gary Segal • Keller Williams Real Estate-Blue Bell

43777 Central Station Dr, Suite 390, Ashburn, VA, 20147, United States
GET MORE INFORMATION






