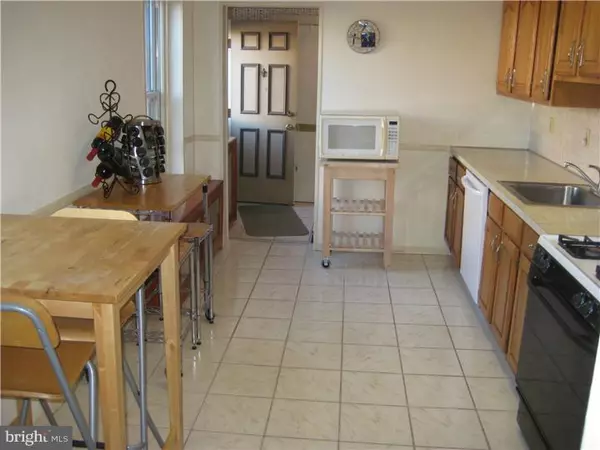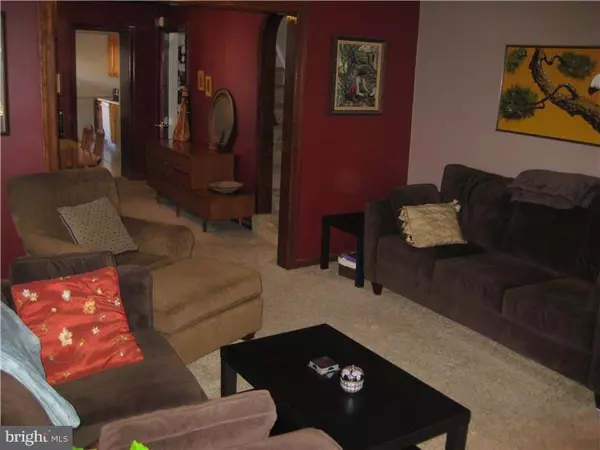$215,000
$219,900
2.2%For more information regarding the value of a property, please contact us for a free consultation.
4 Beds
2 Baths
1,781 SqFt
SOLD DATE : 07/29/2016
Key Details
Sold Price $215,000
Property Type Single Family Home
Sub Type Twin/Semi-Detached
Listing Status Sold
Purchase Type For Sale
Square Footage 1,781 sqft
Price per Sqft $120
Subdivision Roxborough
MLS Listing ID 1000028650
Sold Date 07/29/16
Style Victorian
Bedrooms 4
Full Baths 1
Half Baths 1
HOA Y/N N
Abv Grd Liv Area 1,781
Originating Board TREND
Year Built 1926
Annual Tax Amount $3,362
Tax Year 2016
Lot Size 3,924 Sqft
Acres 0.09
Lot Dimensions 31X141
Property Description
NEW PRICE!! Three story updated twin home with classic Victorian charm. First floor features carpeted living room and dining room (hardwood floors beneath carpet), large eat-in kitchen with new dishwasher, laundry room and powder room. Second floor has two bedrooms and full bath, and third floor has two additional bedrooms. All bedrooms are of good size and layout with generous closet space, with newer hardwood floors in three bedrooms and new carpet in the 4th. Beautiful newer windows with excellent natural light and ceiling fans throughout. Finished basement with ample space, perfect for a home office and/or family room plus a large separate storage area. Attractive front porch in addition to large and inviting flagstone side patio, and an extra-large enclosed yard with privacy fence and gorgeous evergreen trees! Convenient access to center city and outer suburbs plus hiking and biking trails of Fairmount park, grocery, dining and shopping just minutes away.
Location
State PA
County Philadelphia
Area 19128 (19128)
Zoning R5
Rooms
Other Rooms Living Room, Dining Room, Primary Bedroom, Bedroom 2, Bedroom 3, Kitchen, Family Room, Bedroom 1, Laundry
Basement Full, Fully Finished
Interior
Interior Features Skylight(s), Ceiling Fan(s), Kitchen - Eat-In
Hot Water Natural Gas
Heating Gas, Hot Water
Cooling Wall Unit
Flooring Wood, Fully Carpeted
Equipment Oven - Self Cleaning, Dishwasher
Fireplace N
Appliance Oven - Self Cleaning, Dishwasher
Heat Source Natural Gas
Laundry Main Floor
Exterior
Exterior Feature Patio(s), Porch(es)
Fence Other
Utilities Available Cable TV
Water Access N
Accessibility None
Porch Patio(s), Porch(es)
Garage N
Building
Lot Description Rear Yard, SideYard(s)
Story 3+
Sewer Public Sewer
Water Public
Architectural Style Victorian
Level or Stories 3+
Additional Building Above Grade, Shed
Structure Type 9'+ Ceilings
New Construction N
Schools
School District The School District Of Philadelphia
Others
Senior Community No
Tax ID 213165500
Ownership Fee Simple
Read Less Info
Want to know what your home might be worth? Contact us for a FREE valuation!

Our team is ready to help you sell your home for the highest possible price ASAP

Bought with William Grubb • BHHS Fox & Roach-Haverford

43777 Central Station Dr, Suite 390, Ashburn, VA, 20147, United States
GET MORE INFORMATION






