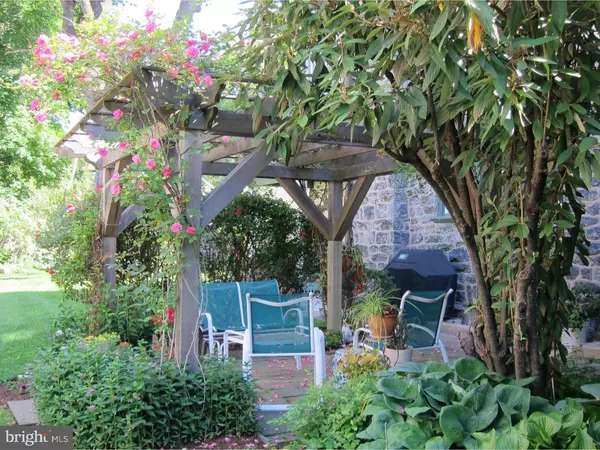$485,000
$485,000
For more information regarding the value of a property, please contact us for a free consultation.
5 Beds
4 Baths
3,483 SqFt
SOLD DATE : 07/08/2016
Key Details
Sold Price $485,000
Property Type Single Family Home
Sub Type Detached
Listing Status Sold
Purchase Type For Sale
Square Footage 3,483 sqft
Price per Sqft $139
Subdivision Overbrook Farms
MLS Listing ID 1000030384
Sold Date 07/08/16
Style Colonial
Bedrooms 5
Full Baths 3
Half Baths 1
HOA Y/N N
Abv Grd Liv Area 3,483
Originating Board TREND
Year Built 1925
Annual Tax Amount $6,025
Tax Year 2016
Lot Size 0.252 Acres
Acres 0.25
Lot Dimensions 70X157
Property Description
Grace and charm abound in this lovely turn of the Century, 3-story Dutch Colonial. An inviting wrap-around porch welcomes you to this wonderful home which has been restored and improved for today's lifestyle. Lg LR/gas fp, powder room, pocket door to formal DR w/corner cupboard & bay window, butler's pantry w/tin ceiling & re-glazed porcelain sink, bright & sunny updated EIK w/granite counters, ct flr, gas oven, microwave/oven range hood, dw, backstairs, cozy den w/tin ceiling, skylight, ct floor, vent-less gas stove, exit to side covered porch with access to beautifully landscaped yard, Pergola covered patio and 2 car garage. 2nd flr landing with leaded windows, family room/fireplace, bay window/window seat & built-in bookshelves (could be a BR or office), Master suite features BR, 3 lg custom closets, bathroom with xlg shower, double sink vanity, bidet, heated towel bar, ct floor, door to greenhouse with sky light & ct floor. Additional BR, hall ct bath. 3rd flr landing with leaded windows, xlg bedroom with 4 closets & palladium window, 2 additional BRs, hall ct bath, storage closet. Basement-unfinished with Bilco door to rear yard, perimeter drain with sump pump, laundry area with tub, updated utilities, tons of storage space. Beautiful wood flooring throughout. Radiant heat under tile floors. So many fabulous amenities. Come see for yourself.
Location
State PA
County Philadelphia
Area 19151 (19151)
Zoning RSD1
Rooms
Other Rooms Living Room, Dining Room, Primary Bedroom, Bedroom 2, Bedroom 3, Kitchen, Family Room, Bedroom 1, Other, Attic
Basement Full, Unfinished, Outside Entrance, Drainage System
Interior
Interior Features Primary Bath(s), Skylight(s), Ceiling Fan(s), Stain/Lead Glass, Kitchen - Eat-In
Hot Water Natural Gas
Heating Gas, Steam, Radiator
Cooling Central A/C
Flooring Wood, Tile/Brick
Fireplaces Type Gas/Propane
Equipment Dishwasher, Built-In Microwave
Fireplace N
Window Features Bay/Bow,Replacement
Appliance Dishwasher, Built-In Microwave
Heat Source Natural Gas, Other
Laundry Basement
Exterior
Exterior Feature Patio(s), Porch(es)
Garage Oversized
Garage Spaces 5.0
Water Access N
Accessibility None
Porch Patio(s), Porch(es)
Total Parking Spaces 5
Garage Y
Building
Lot Description Front Yard, Rear Yard, SideYard(s)
Story 3+
Sewer Public Sewer
Water Public
Architectural Style Colonial
Level or Stories 3+
Additional Building Above Grade
New Construction N
Schools
High Schools Overbrook
School District The School District Of Philadelphia
Others
Senior Community No
Tax ID 344178900
Ownership Fee Simple
Security Features Security System
Acceptable Financing Conventional
Listing Terms Conventional
Financing Conventional
Read Less Info
Want to know what your home might be worth? Contact us for a FREE valuation!

Our team is ready to help you sell your home for the highest possible price ASAP

Bought with Susan Orloff • BHHS Fox&Roach-Newtown Square

43777 Central Station Dr, Suite 390, Ashburn, VA, 20147, United States
GET MORE INFORMATION






