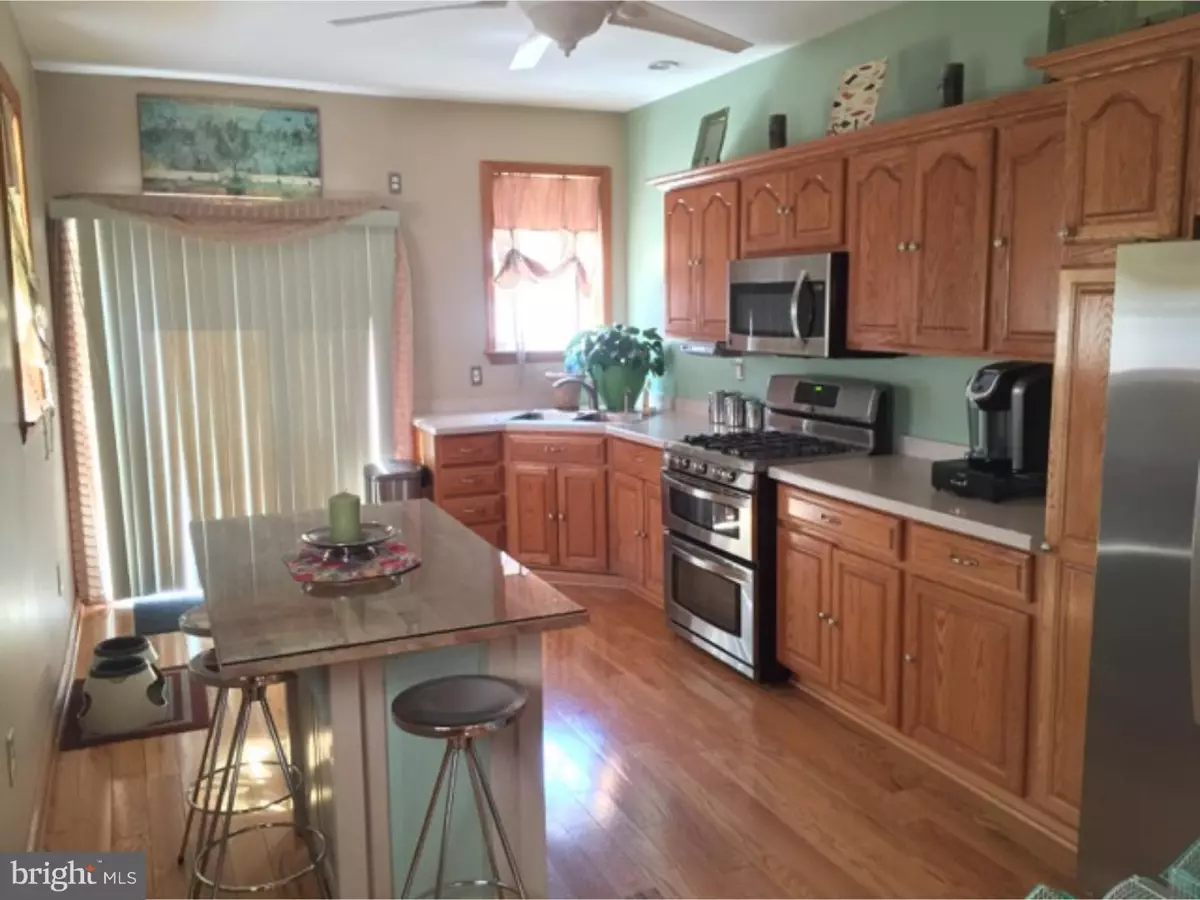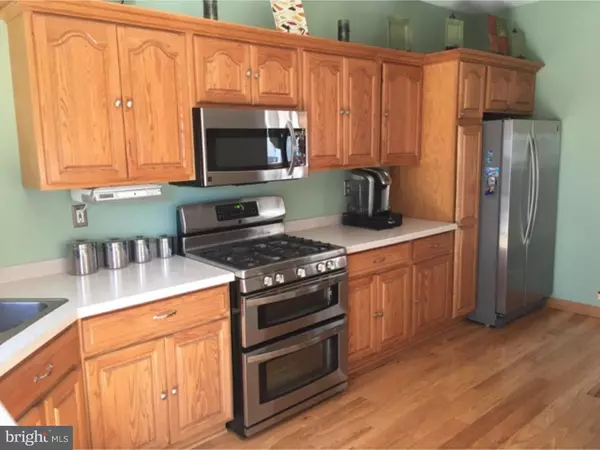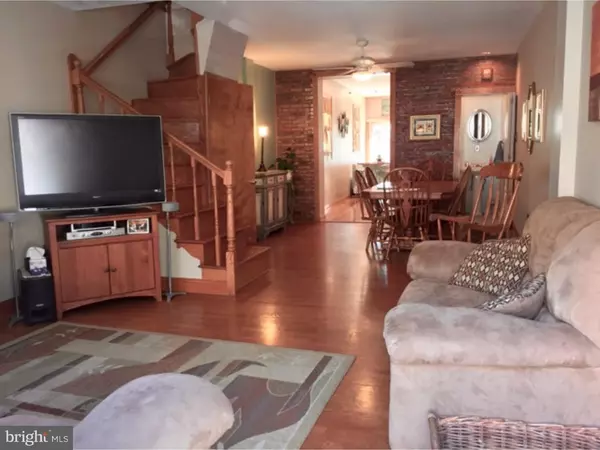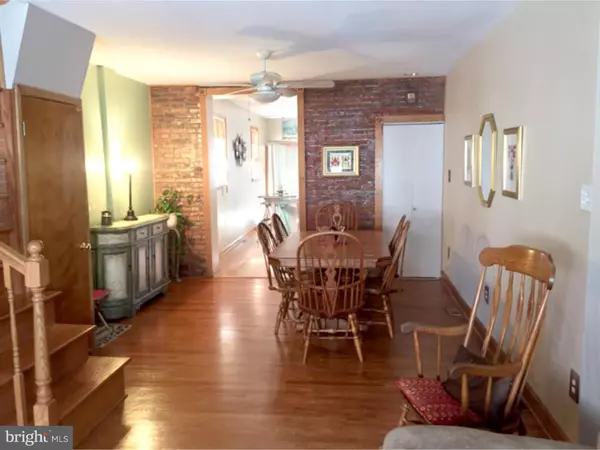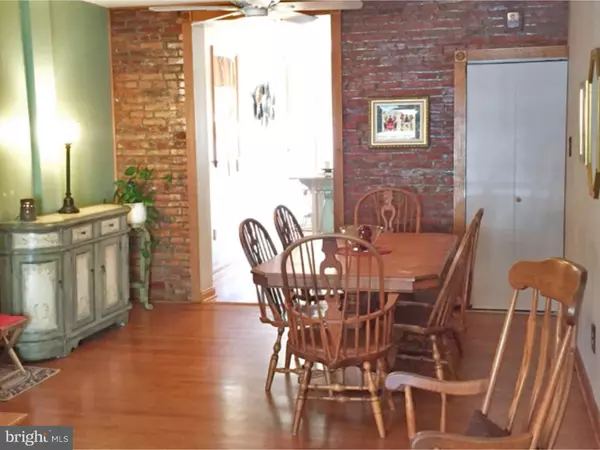$275,000
$279,900
1.8%For more information regarding the value of a property, please contact us for a free consultation.
3 Beds
2 Baths
1,350 SqFt
SOLD DATE : 07/07/2016
Key Details
Sold Price $275,000
Property Type Townhouse
Sub Type Interior Row/Townhouse
Listing Status Sold
Purchase Type For Sale
Square Footage 1,350 sqft
Price per Sqft $203
Subdivision Pennsport
MLS Listing ID 1000029660
Sold Date 07/07/16
Style Straight Thru
Bedrooms 3
Full Baths 1
Half Baths 1
HOA Y/N N
Abv Grd Liv Area 1,350
Originating Board TREND
Year Built 1920
Annual Tax Amount $1,344
Tax Year 2016
Lot Size 1,088 Sqft
Acres 0.02
Lot Dimensions 16X70
Property Description
LARGE HOME just off Front Street in the Heart of PENNSPORT! The Main Floor showcases airy, wide open Living and Dining rooms with high-gloss hardwood floors throughout, 2 ceiling fans, exposed brick, and Large windows for tons of light. Plus, a large powder room off the main floor; A Large, Modern EAT-IN-KITCHEN with New Cabinets, new stainless steel appliances, kitchen island and continuing Hardwood flooring that leads to a large, 6-foot fenced back yard, nice for entertaining or just relaxing in the fresh air. The Second Floor contains a large den surrounded by 3 nice sized bedrooms with ceiling fans and ample closet space; an Updated Full Bathroom; brand new wall-to-wall carpeting throughout; A Finished Basement with higher than normal ceilings and new sump pump system; Hot water heater, heating system, and Central Air are newer and have been serviced regularly; New doors and windows throughout. In addition the roof was installed in 2016 with a 15 year warranty. This curb appealing home is a true gem and is larger than most on the block; parking is easy due to I-95 overpass and park at corner. Not to mention, it has been taken care of impeccably for many years. Don't wait to view this impressive home. Make an appointment today!
Location
State PA
County Philadelphia
Area 19148 (19148)
Zoning RSA5
Rooms
Other Rooms Living Room, Dining Room, Primary Bedroom, Bedroom 2, Kitchen, Family Room, Bedroom 1
Basement Full, Fully Finished
Interior
Interior Features Kitchen - Eat-In
Hot Water Natural Gas
Heating Gas
Cooling Central A/C
Fireplace N
Heat Source Natural Gas
Laundry Basement
Exterior
Water Access N
Accessibility None
Garage N
Building
Story 2
Sewer Public Sewer
Water Public
Architectural Style Straight Thru
Level or Stories 2
Additional Building Above Grade
New Construction N
Schools
School District The School District Of Philadelphia
Others
Senior Community No
Tax ID 011121200
Ownership Fee Simple
Read Less Info
Want to know what your home might be worth? Contact us for a FREE valuation!

Our team is ready to help you sell your home for the highest possible price ASAP

Bought with Tara Y Buie • Keller Williams Realty - Washington Township

43777 Central Station Dr, Suite 390, Ashburn, VA, 20147, United States
GET MORE INFORMATION

