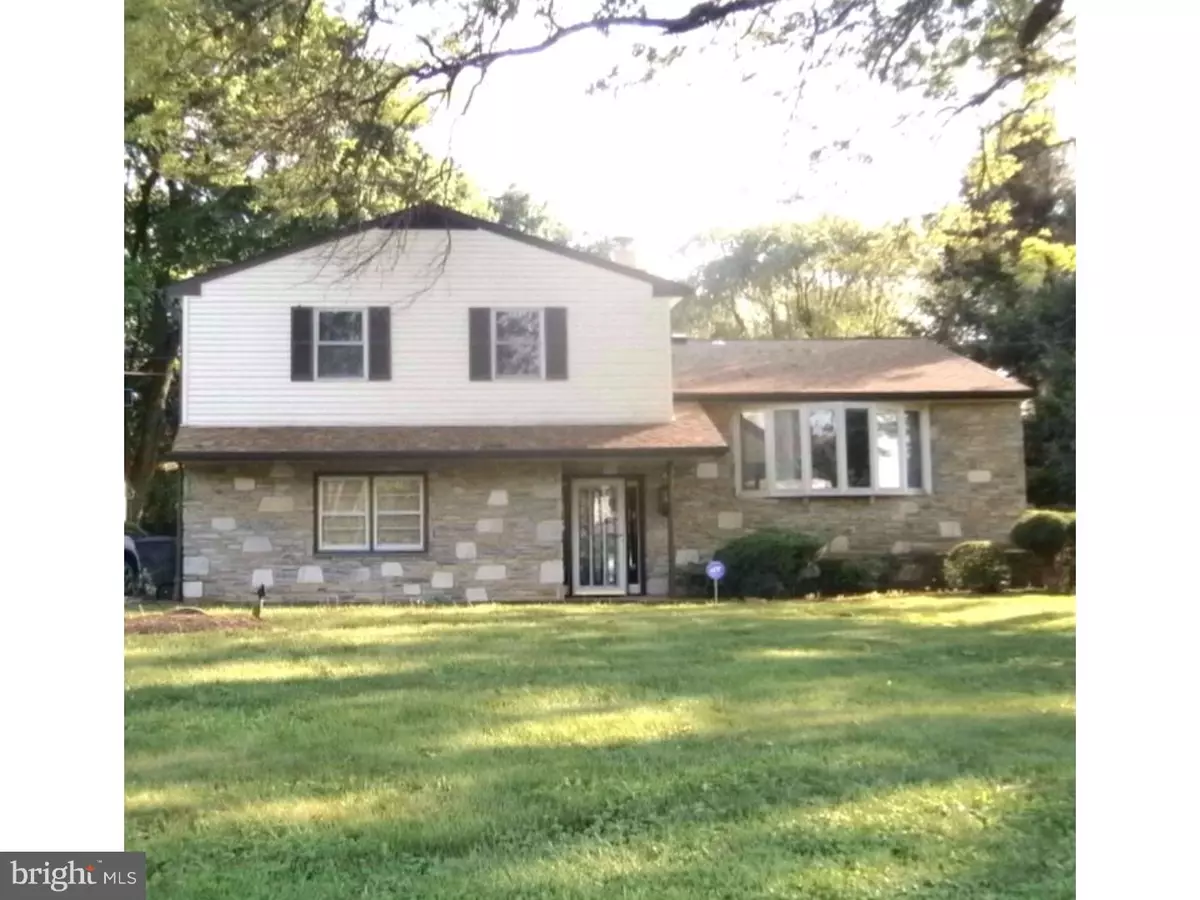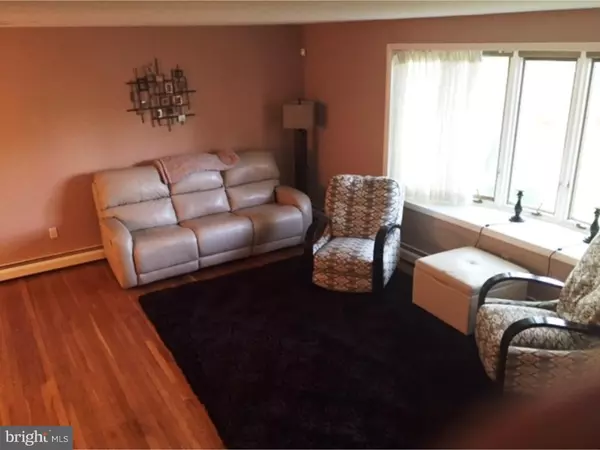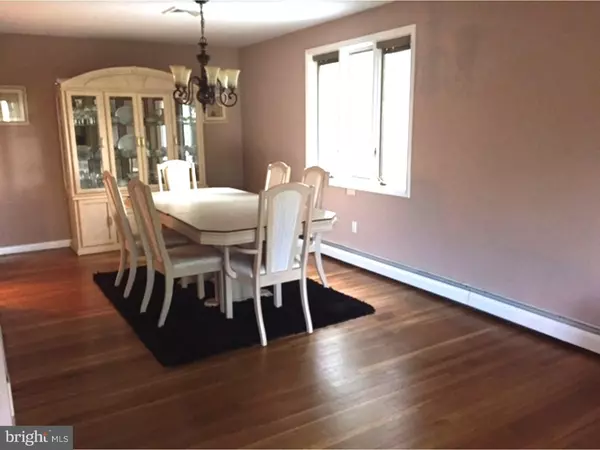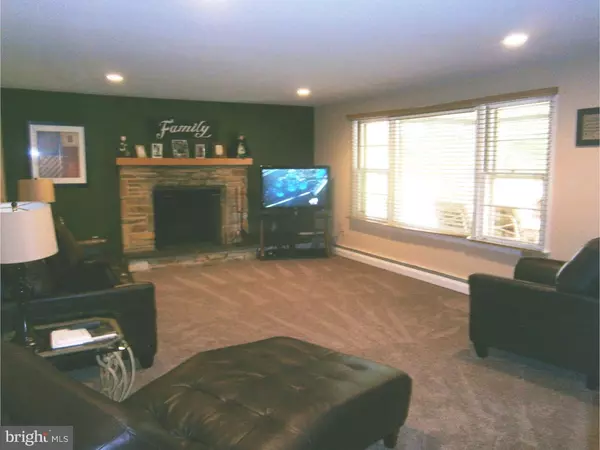$310,000
$314,900
1.6%For more information regarding the value of a property, please contact us for a free consultation.
4 Beds
3 Baths
1,584 SqFt
SOLD DATE : 08/24/2016
Key Details
Sold Price $310,000
Property Type Single Family Home
Sub Type Detached
Listing Status Sold
Purchase Type For Sale
Square Footage 1,584 sqft
Price per Sqft $195
Subdivision Somerton
MLS Listing ID 1000031528
Sold Date 08/24/16
Style Traditional,Split Level
Bedrooms 4
Full Baths 2
Half Baths 1
HOA Y/N N
Abv Grd Liv Area 1,584
Originating Board TREND
Year Built 1960
Annual Tax Amount $3,667
Tax Year 2016
Lot Size 0.558 Acres
Acres 0.56
Lot Dimensions 241X100
Property Description
Sweet opportunity to reside in beautiful Somerton on quiet, tree-lined street. Enter spacious 4 bedroom split level w/central air, 2 zoned heating thru double doors to tiled foyer. Plenty of room to gather on first floor, complete w/bright great room, cozy fireplace, recessed lighting. This entry level also has convenient powder room & optional first floor bedroom. The huge converted garage is currently used as an office but can be utilized as 4th bedroom, office or playroom; has beautiful wood door, huge closet & windows. The Main level has gorgeous hardwood floors throughout the living & dining rooms with plenty of windows. Eat in kitchen w/picture window allows great view of enormous backyard. The gleaming hardwoods continue uptairs to 3rd level where you will find the spacious master bedroom, including walk in closets w/built in shelving & additional double closet,more recessed lighting. The updated gorgeous new modern, master bath w/stall shower has glass inlay tile & beautiful vanity. Two additional bedrooms & modern hall bath complete this level. The finished basement allows for even more room to entertain or relax plus separate laundry room & outside large Shed for more storage. Home is equipped with a Security System for your safety. Suburban-like living with the convenience of easy access to the train station, shopping, schools & Quartet Swim & 9 Hole Golfing. ***SQUARE FOOTAGE SHOWN IN PUBLIC RECORDS IS INCORRECT...DOES NOT INCLUDED CONVERTED GARAGE AREA*** One year Home Warranty included!!!!
Location
State PA
County Philadelphia
Area 19116 (19116)
Zoning RSD1
Rooms
Other Rooms Living Room, Dining Room, Primary Bedroom, Bedroom 2, Bedroom 3, Kitchen, Family Room, Bedroom 1
Basement Full
Interior
Interior Features Kitchen - Eat-In
Hot Water Oil
Heating Oil
Cooling Central A/C
Fireplaces Number 1
Fireplace Y
Heat Source Oil
Laundry Basement
Exterior
Water Access N
Accessibility None
Garage N
Building
Story Other
Sewer Public Sewer
Water Public
Architectural Style Traditional, Split Level
Level or Stories Other
Additional Building Above Grade
New Construction N
Schools
Elementary Schools Watson Comly School
Middle Schools Baldi
High Schools George Washington
School District The School District Of Philadelphia
Others
Senior Community No
Tax ID 583089400
Ownership Fee Simple
Read Less Info
Want to know what your home might be worth? Contact us for a FREE valuation!

Our team is ready to help you sell your home for the highest possible price ASAP

Bought with Frank Grabon • Re/Max One Realty

43777 Central Station Dr, Suite 390, Ashburn, VA, 20147, United States
GET MORE INFORMATION






