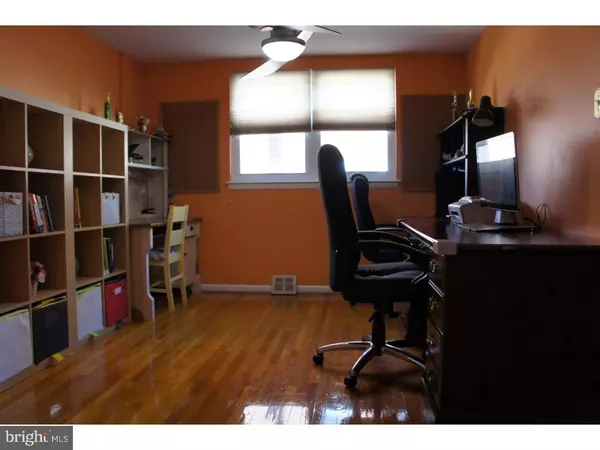$205,000
$215,000
4.7%For more information regarding the value of a property, please contact us for a free consultation.
3 Beds
4 Baths
1,400 SqFt
SOLD DATE : 08/31/2016
Key Details
Sold Price $205,000
Property Type Single Family Home
Sub Type Twin/Semi-Detached
Listing Status Sold
Purchase Type For Sale
Square Footage 1,400 sqft
Price per Sqft $146
Subdivision Somerton
MLS Listing ID 1000032086
Sold Date 08/31/16
Style Colonial
Bedrooms 3
Full Baths 2
Half Baths 2
HOA Y/N N
Abv Grd Liv Area 1,400
Originating Board TREND
Year Built 1968
Annual Tax Amount $2,245
Tax Year 2016
Lot Size 2,288 Sqft
Acres 0.05
Lot Dimensions 26X90
Property Description
This is living! A meticulously maintained, totally inviting, move-in ready 3 bedroom home located on a pretty cul-de-sac in the heart of Philmont Heights. On the first floor you'll enjoy the large, completely remodeled-in-2016 eat-in kitchen with an abundance of cabinets, counter space, newer appliances, pantry closet, and plenty of natural lights. A bright, comfortable open living room with hardwood flooring, formal dining room and remodeled powder room complete the first floor. The second floor boasts a hallway bathroom, master bedroom with its own completely remodeled in 2010 bathroom, double closets and 2 additional nicely sized bedrooms. Moving downstairs to the lower level you will find a large family room with sliders to the outside, maintenance-free TREX patio, great for relaxing and entertaining. Great size yard with shed. Half of the garage is converted to a storage room, but could easily be converted back. Replacement windows throughout, brand new roof (2016) with 10 year warranty, new driveway (2016)and so much more! Near restaurants, shopping, and public transportation! Lots to enjoy here! Lovingly cared for, this is just what every buyer wants!
Location
State PA
County Philadelphia
Area 19116 (19116)
Zoning RSA3
Rooms
Other Rooms Living Room, Dining Room, Primary Bedroom, Bedroom 2, Kitchen, Family Room, Bedroom 1
Basement Full, Fully Finished
Interior
Interior Features Primary Bath(s), Kitchen - Eat-In
Hot Water Natural Gas
Heating Gas
Cooling Central A/C
Flooring Wood, Fully Carpeted
Fireplace N
Heat Source Natural Gas
Laundry Lower Floor
Exterior
Exterior Feature Patio(s)
Garage Spaces 2.0
Water Access N
Roof Type Flat
Accessibility None
Porch Patio(s)
Attached Garage 1
Total Parking Spaces 2
Garage Y
Building
Story 2
Sewer Public Sewer
Water Public
Architectural Style Colonial
Level or Stories 2
Additional Building Above Grade
New Construction N
Schools
High Schools George Washington
School District The School District Of Philadelphia
Others
Senior Community No
Tax ID 582149100
Ownership Fee Simple
Read Less Info
Want to know what your home might be worth? Contact us for a FREE valuation!

Our team is ready to help you sell your home for the highest possible price ASAP

Bought with Dennis Britto • Keller Williams Real Estate Tri-County

43777 Central Station Dr, Suite 390, Ashburn, VA, 20147, United States
GET MORE INFORMATION






