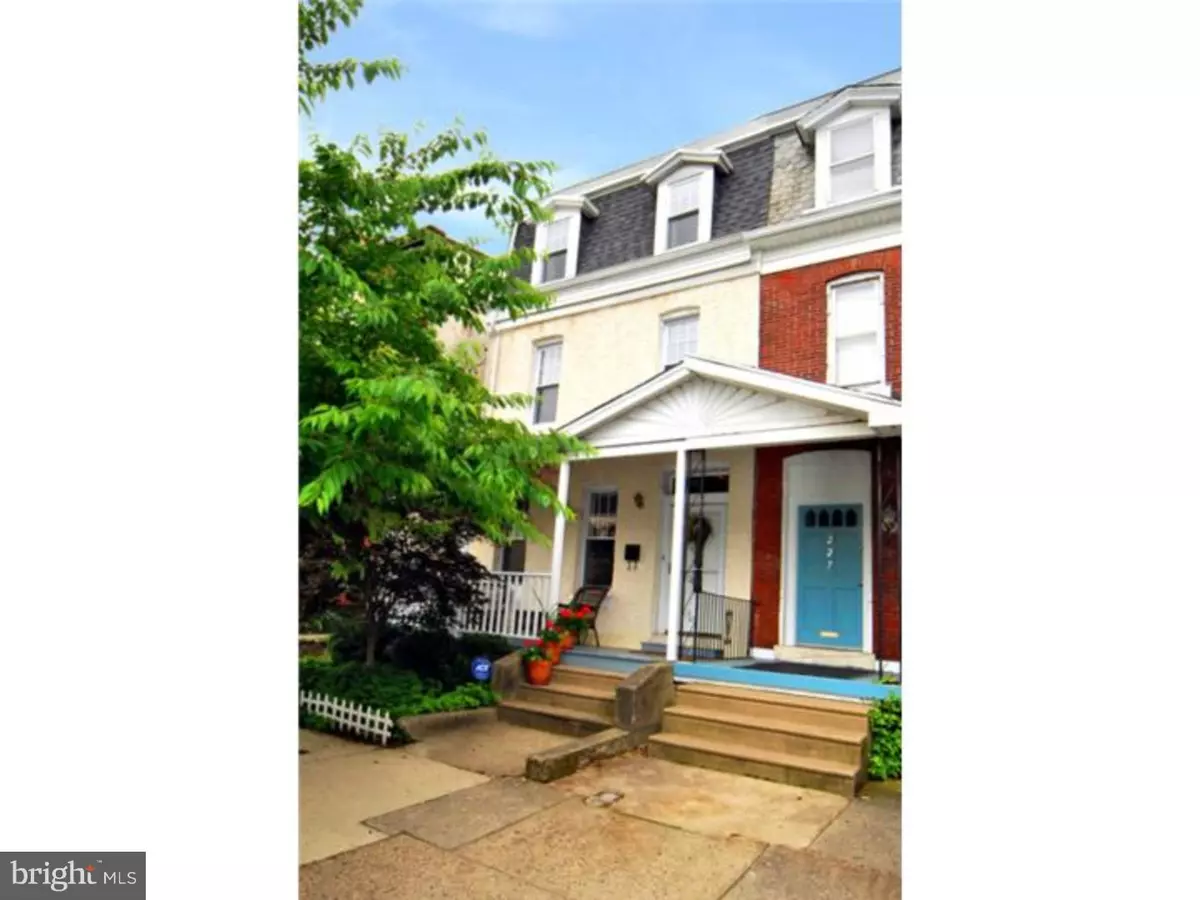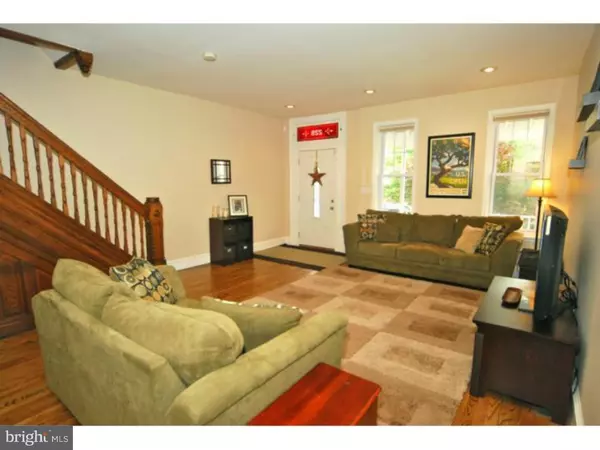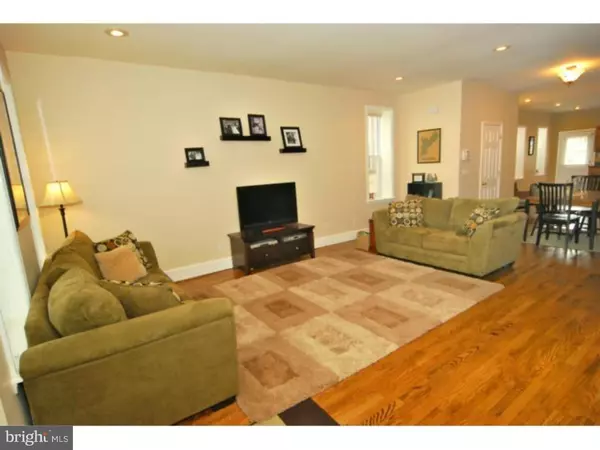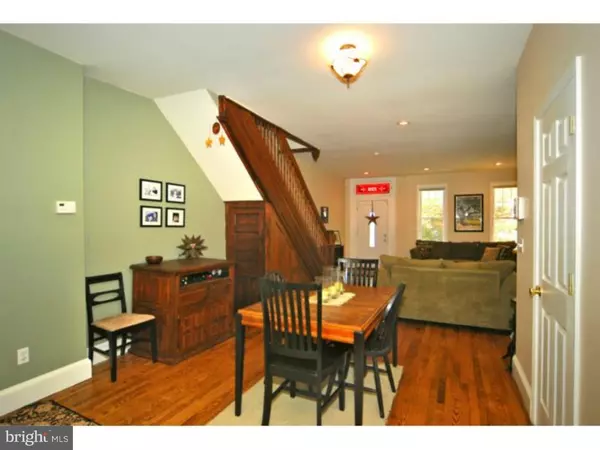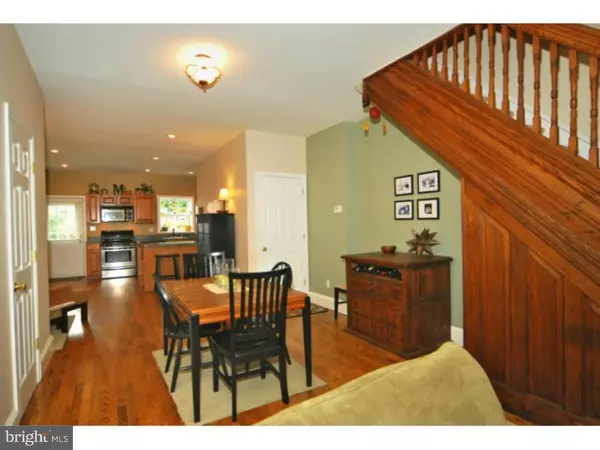$330,000
$350,000
5.7%For more information regarding the value of a property, please contact us for a free consultation.
4 Beds
3 Baths
1,935 SqFt
SOLD DATE : 09/01/2016
Key Details
Sold Price $330,000
Property Type Single Family Home
Sub Type Twin/Semi-Detached
Listing Status Sold
Purchase Type For Sale
Square Footage 1,935 sqft
Price per Sqft $170
Subdivision Roxborough
MLS Listing ID 1000033094
Sold Date 09/01/16
Style Traditional
Bedrooms 4
Full Baths 2
Half Baths 1
HOA Y/N N
Abv Grd Liv Area 1,935
Originating Board TREND
Year Built 1892
Annual Tax Amount $3,150
Tax Year 2016
Lot Size 2,636 Sqft
Acres 0.06
Lot Dimensions 22X117
Property Description
Wonderfully maintained rehabbed 3-story twin featuring 2-CAR PARKING! Lovely front porch to sit and enjoy those summer evenings. Step into the beautiful living room/dining room combo which boasts gleaming hardwood flooring and recessed lighting. Full eat-in newer kitchen has hardwoods, recessed lighting, stainless appliances, and door that leads out to the private and inviting patio and fenced in back yard. Gorgeous staircase with original custom woodwork takes you upstairs, where you will find three very spacious bedrooms and a full bath. The Third level boasts the huge master suite with sitting area, exposed brick wall, vaulted ceiling, skylight, fantastic closet space and a full bath. Convenient upstairs laundry and a full unfinished basement that offers tons of storage space. Never worry about parking with your 2 OFF STREET PARKING SPACES. Only a short walk to the Wissahickon Trail, Pretzel Park, Main Street and all the restaurants and shopping that Manayunk and Roxborough have to offer.
Location
State PA
County Philadelphia
Area 19128 (19128)
Zoning RSA5
Direction West
Rooms
Other Rooms Living Room, Dining Room, Primary Bedroom, Bedroom 2, Bedroom 3, Kitchen, Bedroom 1, Other, Attic
Basement Full, Unfinished
Interior
Interior Features Primary Bath(s), Kitchen - Eat-In
Hot Water Natural Gas
Heating Gas, Forced Air
Cooling Central A/C
Flooring Wood, Fully Carpeted, Tile/Brick
Equipment Dishwasher
Fireplace N
Window Features Replacement
Appliance Dishwasher
Heat Source Natural Gas
Laundry Upper Floor
Exterior
Exterior Feature Patio(s), Porch(es)
Fence Other
Utilities Available Cable TV
Water Access N
Roof Type Pitched,Shingle
Accessibility None
Porch Patio(s), Porch(es)
Garage N
Building
Lot Description Level, Rear Yard
Story 3+
Foundation Stone
Sewer Public Sewer
Water Public
Architectural Style Traditional
Level or Stories 3+
Additional Building Above Grade
Structure Type 9'+ Ceilings
New Construction N
Schools
School District The School District Of Philadelphia
Others
Senior Community No
Tax ID 211095600
Ownership Fee Simple
Acceptable Financing Conventional, VA, FHA 203(b)
Listing Terms Conventional, VA, FHA 203(b)
Financing Conventional,VA,FHA 203(b)
Read Less Info
Want to know what your home might be worth? Contact us for a FREE valuation!

Our team is ready to help you sell your home for the highest possible price ASAP

Bought with Jennifer C Lebow • BHHS Fox & Roach-Bryn Mawr

43777 Central Station Dr, Suite 390, Ashburn, VA, 20147, United States
GET MORE INFORMATION

