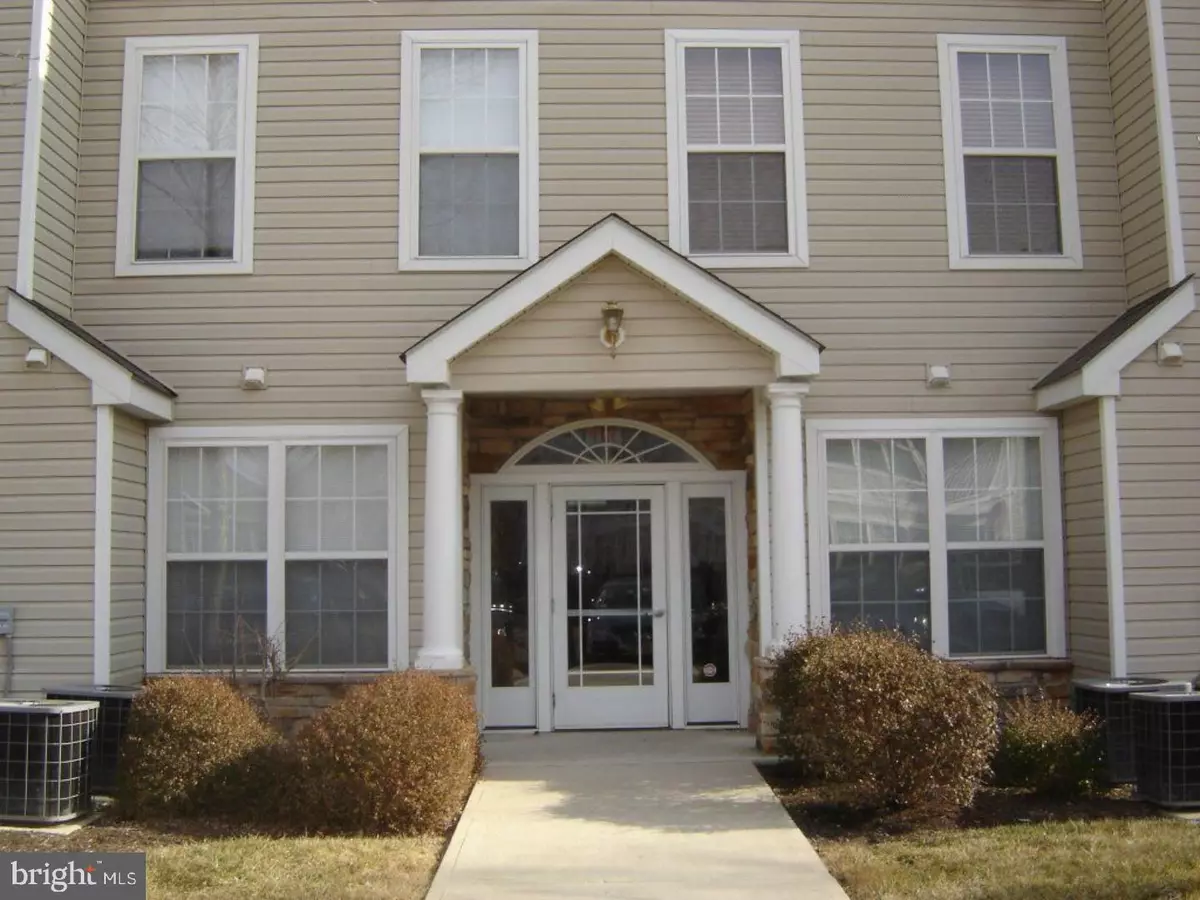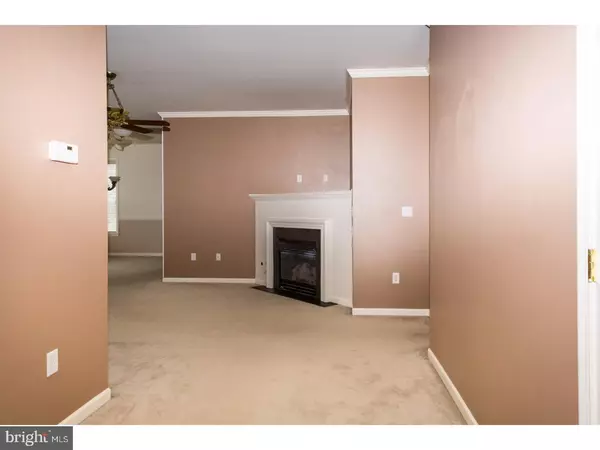$170,000
$175,000
2.9%For more information regarding the value of a property, please contact us for a free consultation.
2 Beds
2 Baths
1,310 SqFt
SOLD DATE : 06/22/2017
Key Details
Sold Price $170,000
Property Type Single Family Home
Sub Type Unit/Flat/Apartment
Listing Status Sold
Purchase Type For Sale
Square Footage 1,310 sqft
Price per Sqft $129
Subdivision Scotch Run
MLS Listing ID 1000040830
Sold Date 06/22/17
Style Other
Bedrooms 2
Full Baths 2
HOA Fees $230/mo
HOA Y/N Y
Abv Grd Liv Area 1,310
Originating Board TREND
Year Built 2003
Annual Tax Amount $6,217
Tax Year 2016
Property Description
Stunning 3rd floor , 2 bedroom, 2 bath Princeton Model in the desirable Scotch Run Community of Ewing. This penthouse unit is one of the largest and comes with the added feature of garage parking. When you open the door, you will see warm neutral colors, a beautiful tiled foyer, detailed crown molding and 9 foot ceilings. It includes upgraded plush carpeting throughout. The spacious living room has a gas fireplace for those cold nights. Large windows with custom wood blinds and designer shades and window treatments are also included. The formal dining room is bright and airy with large windows, chair rail moldings and a French door that leads out to the large balcony with storage closet. The kitchen has beautiful cabinetry and a new tiled backsplash and hardwood floors. All appliances are included. Master bedroom suite includes a large walk-in closet(s) and an updated spa like bath with glass tub enclosure. The 2nd bedroom can be used as a bedroom or office and includes large closets and custom designer window treatments. Large laundry room with washer and dryer with plenty of storage space. This community has a fully-equipped fitness center and tennis courts. This is a worry-free, move in ready unit with a One-Year Home Owner's Warranty. A commuter's dream - easily accessible to all major highways (Rt. 295/195), airports, train stations, restaurants and new Capital Health Hospital in Hopewell. Schedule a showing today! This unit won't last!
Location
State NJ
County Mercer
Area Ewing Twp (21102)
Zoning R-M
Rooms
Other Rooms Living Room, Dining Room, Primary Bedroom, Kitchen, Bedroom 1
Interior
Interior Features Breakfast Area
Hot Water Natural Gas
Heating Gas
Cooling Central A/C
Fireplaces Number 1
Fireplaces Type Gas/Propane
Fireplace Y
Heat Source Natural Gas
Laundry Main Floor
Exterior
Exterior Feature Balcony
Garage Spaces 3.0
Water Access N
Accessibility None
Porch Balcony
Total Parking Spaces 3
Garage N
Building
Story 1
Sewer Public Sewer
Water Public
Architectural Style Other
Level or Stories 1
Additional Building Above Grade
New Construction N
Schools
Middle Schools Gilmore J Fisher
High Schools Ewing
School District Ewing Township Public Schools
Others
Senior Community No
Tax ID 02-00365-00002 01-C0434
Ownership Condominium
Read Less Info
Want to know what your home might be worth? Contact us for a FREE valuation!

Our team is ready to help you sell your home for the highest possible price ASAP

Bought with Eric M McRoy • Key Realty NJ

43777 Central Station Dr, Suite 390, Ashburn, VA, 20147, United States
GET MORE INFORMATION






