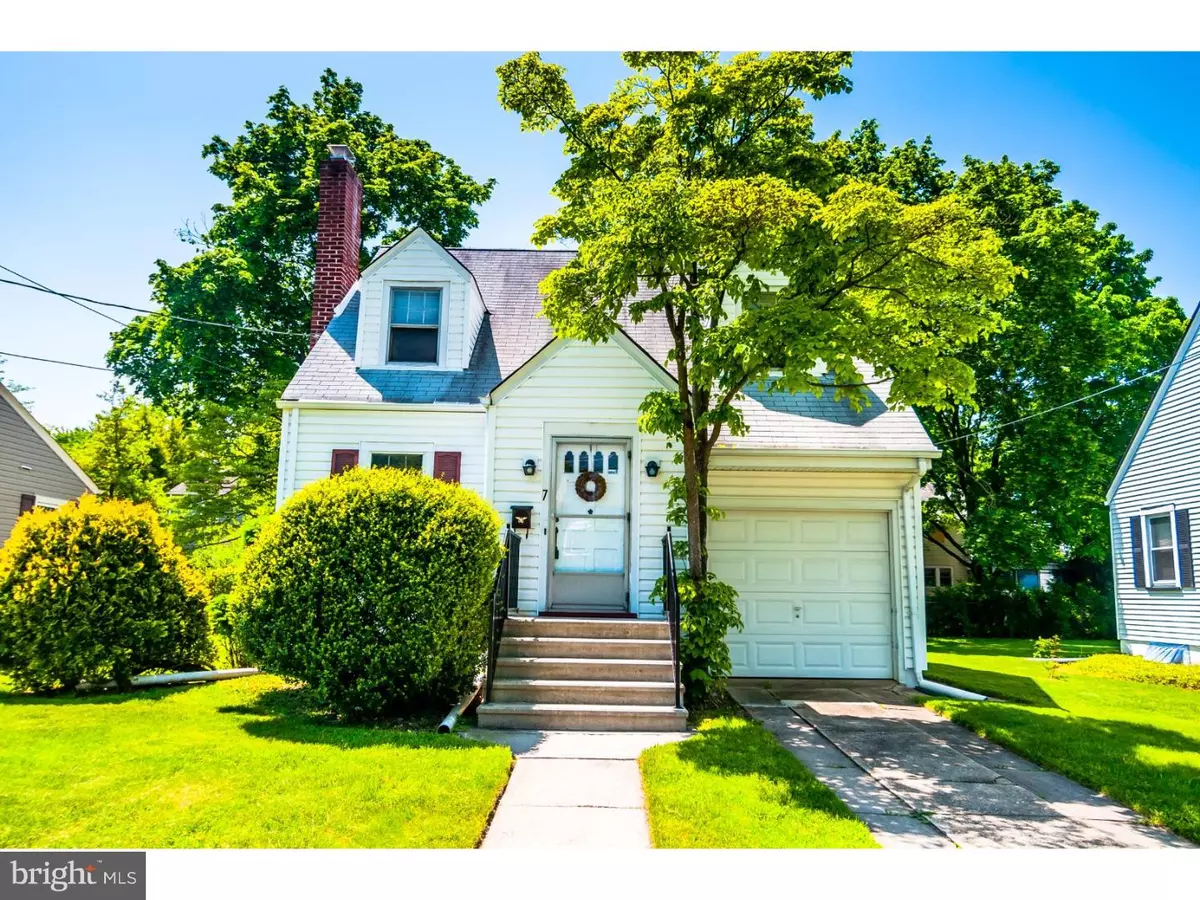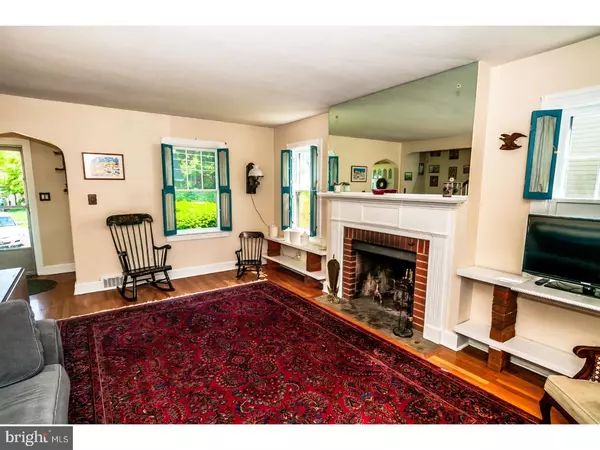$146,000
$149,900
2.6%For more information regarding the value of a property, please contact us for a free consultation.
3 Beds
1 Bath
1,108 SqFt
SOLD DATE : 07/28/2017
Key Details
Sold Price $146,000
Property Type Single Family Home
Sub Type Detached
Listing Status Sold
Purchase Type For Sale
Square Footage 1,108 sqft
Price per Sqft $131
Subdivision Glendale
MLS Listing ID 1000043572
Sold Date 07/28/17
Style Cape Cod
Bedrooms 3
Full Baths 1
HOA Y/N N
Abv Grd Liv Area 1,108
Originating Board TREND
Year Built 1942
Annual Tax Amount $5,775
Tax Year 2016
Lot Size 5,800 Sqft
Acres 0.13
Lot Dimensions 58X100
Property Description
Pictures coming soon!!! This home is a charming cape featuring beautiful wood floors,gas heat, central air, brick fireplace and a neutral decor. The eat-in kitchen includes wood cabinets, gas stove, refrigerator and vinyl floors with a beautiful attached sun room. The Dining Room is the perfect setting for holiday gatherings and has a built in cabinet. Other features of this home include a full garage (with inside entrance to the home). The second floor has wall to wall carpet (with hardwood underneath) and features a large Master bedroom with plenty of closets and storage space, 2 additional bedrooms and full bath. The basement is spacious, bright and inviting offering many possibilities as an additional living area, workshop or entertainment room. The outside has vinyl siding and beautiful, colorful gardens that have been meticulously maintained. This is a great starter home or investor property centrally located near shopping and public transportation. Home Includes a 1 yr warranty.
Location
State NJ
County Mercer
Area Ewing Twp (21102)
Zoning R-2
Rooms
Other Rooms Living Room, Dining Room, Primary Bedroom, Bedroom 2, Kitchen, Family Room, Bedroom 1, Attic
Basement Full, Unfinished
Interior
Hot Water Natural Gas
Heating Gas
Cooling Central A/C
Flooring Wood
Fireplaces Number 1
Fireplaces Type Brick
Fireplace Y
Heat Source Natural Gas
Laundry Basement
Exterior
Exterior Feature Porch(es)
Parking Features Garage Door Opener
Garage Spaces 3.0
Utilities Available Cable TV
Water Access N
Roof Type Shingle
Accessibility None
Porch Porch(es)
Total Parking Spaces 3
Garage N
Building
Lot Description Level, Front Yard, Rear Yard
Story 2
Sewer Public Sewer
Water Public
Architectural Style Cape Cod
Level or Stories 2
Additional Building Above Grade
New Construction N
Schools
Elementary Schools Parkway
Middle Schools Gilmore J Fisher
High Schools Ewing
School District Ewing Township Public Schools
Others
Senior Community No
Tax ID 02-00442-00261
Ownership Fee Simple
Read Less Info
Want to know what your home might be worth? Contact us for a FREE valuation!

Our team is ready to help you sell your home for the highest possible price ASAP

Bought with Mary Anne A Leonard • CB Schiavone & Associates

43777 Central Station Dr, Suite 390, Ashburn, VA, 20147, United States
GET MORE INFORMATION






