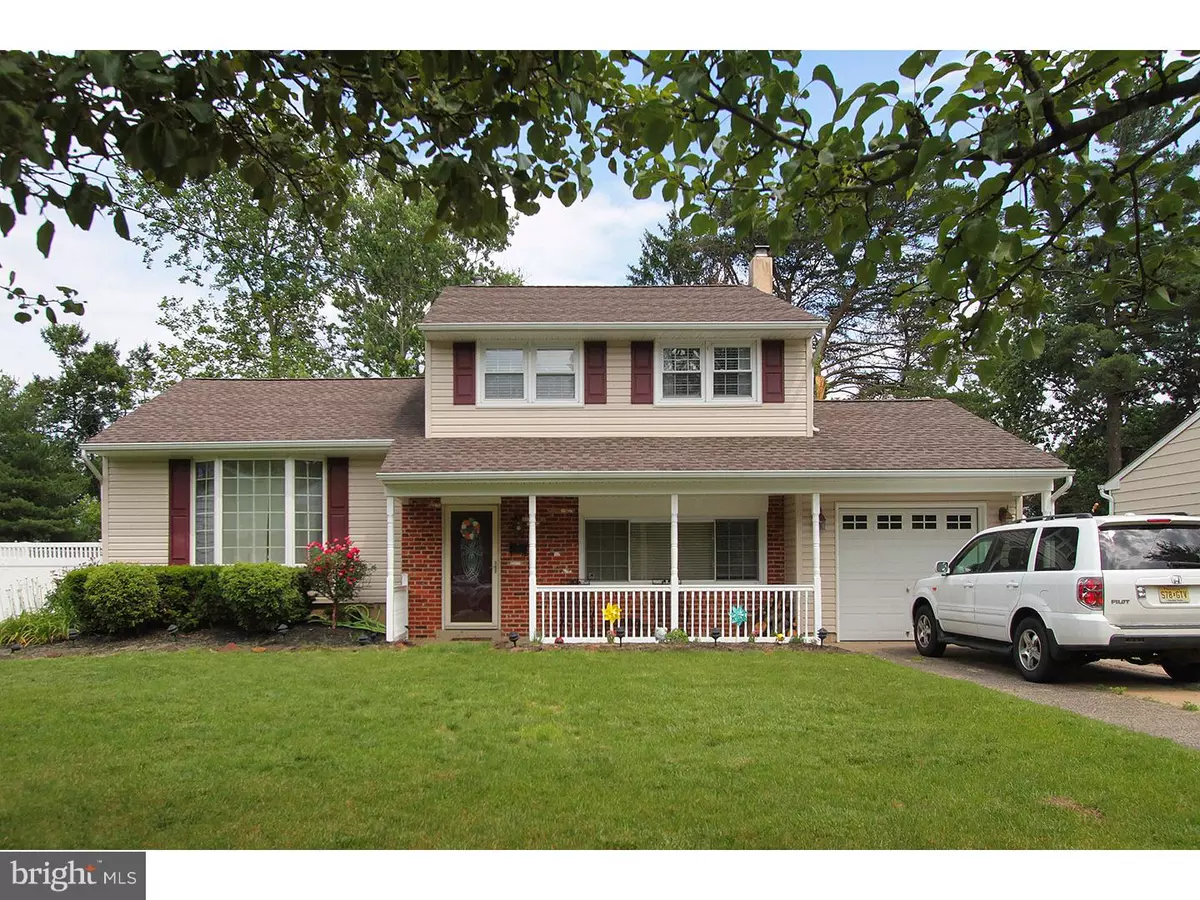$232,000
$235,000
1.3%For more information regarding the value of a property, please contact us for a free consultation.
3 Beds
2 Baths
1,506 SqFt
SOLD DATE : 08/15/2017
Key Details
Sold Price $232,000
Property Type Single Family Home
Sub Type Detached
Listing Status Sold
Purchase Type For Sale
Square Footage 1,506 sqft
Price per Sqft $154
Subdivision Greenfield Heights
MLS Listing ID 1000053916
Sold Date 08/15/17
Style Colonial,Split Level
Bedrooms 3
Full Baths 1
Half Baths 1
HOA Y/N N
Abv Grd Liv Area 1,506
Originating Board TREND
Year Built 1960
Annual Tax Amount $6,304
Tax Year 2016
Lot Size 9,757 Sqft
Acres 0.22
Lot Dimensions 0X0
Property Description
Don't miss out on this 3 Bedroom, 1.5 Bath updated split level in the desirable Greenfield Heights section of West Deptford. The seller totally renovated the Kitchen with new cabinetry, solid surface counters with an awesome undermount porcelain Farmhouse sink, subway tile backsplash, and stainless steel appliances. The seller also installed a new gas heater, new central air and a newer hot water heater. The seller also put in a new electric service panel box and the roof was replaced not that long ago by the previous owner. The current owners also renovated the full bath and powder room. Replacement windows were also installed by the previous owners. The home is a nice looking Colonial looking split level style with 2 car driveway leading to the 1 car attached garage. The covered front porch is a nice place to relax under cover with the morning cup of coffee or a cold beverage on those warm Summer days. Step inside to the entry foyer that features a double closet and tile flooring. Also featured on the ground level is a supersized Family room with a wood stove surrounded by a brick hearth accented by track lighting above. This area also features the remodeled Powder room and utility closet/Laundry closet which highlights the new HVAC and Laundry hookups. A few steps up into the spacious Living room that features an Andersen Bay window and laminate flooring that flows into the Dining room area. This area features french doors that lead out to a spacious rear deck. Perfect spot to host those Summertime BBQ's. The open and totally remodeled Kitchen looks great with it's white cabinetry, solid surface counters, under mounted porcelain Farmhouse sink, subway tile backsplash, stainless steel appliances and new tile flooring. The 2nd floor features the 3 Bedrooms and 1 full remodeled Bathroom. The fenced rear yard with large rear deck is another bonus feature. The property is so conveniently located to shopping centers, restaurants, fitness centers, banks, most within walking distance but also located near Rt 295 North and South to be in the City or Delaware within minutes. Lastly, this is your ticket to use the Riverwind Community Center which also hosts Friday night concerts during the Summer!
Location
State NJ
County Gloucester
Area West Deptford Twp (20820)
Zoning RES
Rooms
Other Rooms Living Room, Dining Room, Primary Bedroom, Bedroom 2, Kitchen, Family Room, Bedroom 1, Laundry, Other, Attic
Interior
Interior Features Ceiling Fan(s)
Hot Water Natural Gas
Heating Gas, Forced Air
Cooling Central A/C
Flooring Fully Carpeted, Tile/Brick
Fireplaces Number 1
Equipment Oven - Self Cleaning, Disposal, Built-In Microwave
Fireplace Y
Window Features Bay/Bow,Replacement
Appliance Oven - Self Cleaning, Disposal, Built-In Microwave
Heat Source Natural Gas
Laundry Lower Floor
Exterior
Exterior Feature Deck(s), Porch(es)
Garage Spaces 3.0
Fence Other
Utilities Available Cable TV
Waterfront N
Water Access N
Roof Type Pitched,Shingle
Accessibility None
Porch Deck(s), Porch(es)
Attached Garage 1
Total Parking Spaces 3
Garage Y
Building
Lot Description Level, Open, Front Yard, Rear Yard, SideYard(s)
Story Other
Sewer Public Sewer
Water Public
Architectural Style Colonial, Split Level
Level or Stories Other
Additional Building Above Grade
New Construction N
Schools
Middle Schools West Deptford
High Schools West Deptford
School District West Deptford Township Public Schools
Others
Senior Community No
Tax ID 20-00500 06-00012
Ownership Fee Simple
Security Features Security System
Acceptable Financing Conventional, VA, FHA 203(b)
Listing Terms Conventional, VA, FHA 203(b)
Financing Conventional,VA,FHA 203(b)
Read Less Info
Want to know what your home might be worth? Contact us for a FREE valuation!

Our team is ready to help you sell your home for the highest possible price ASAP

Bought with Jody McQuade • Keller Williams Hometown

43777 Central Station Dr, Suite 390, Ashburn, VA, 20147, United States
GET MORE INFORMATION






