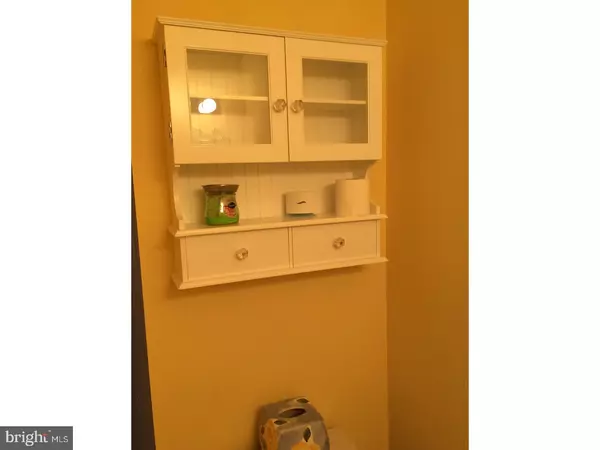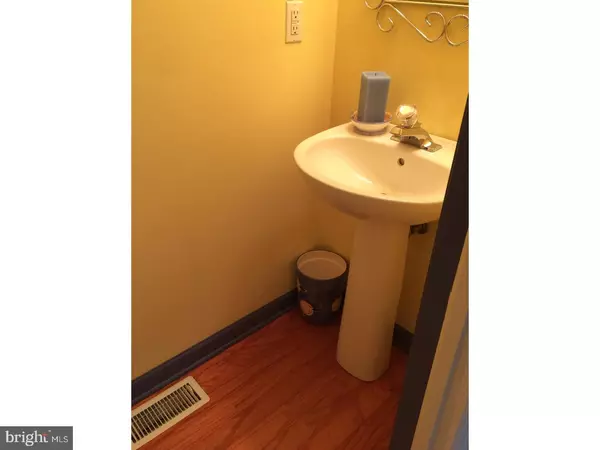$165,000
$165,000
For more information regarding the value of a property, please contact us for a free consultation.
2 Beds
2 Baths
1,250 SqFt
SOLD DATE : 03/10/2017
Key Details
Sold Price $165,000
Property Type Townhouse
Sub Type Interior Row/Townhouse
Listing Status Sold
Purchase Type For Sale
Square Footage 1,250 sqft
Price per Sqft $132
Subdivision Gender Woods
MLS Listing ID 1000060264
Sold Date 03/10/17
Style Colonial
Bedrooms 2
Full Baths 1
Half Baths 1
HOA Fees $16/ann
HOA Y/N N
Abv Grd Liv Area 1,250
Originating Board TREND
Year Built 1999
Annual Tax Amount $1,673
Tax Year 2016
Lot Size 2,178 Sqft
Acres 0.05
Lot Dimensions 20X110
Property Description
Brick town home in move-in condition built by Zeccola Builders backing to woods and across from single family homes. Located in popular and quiet Gender Woods. Fresh paint with the latest hues. Large eat-in kitchen with center island and all appliances. Sliders off eat-in area lead to deck, fenced yard and shed. Adorable powder room with white medicine cabinet, hardwoods and pedestal sink complete the first floor. Two bedrooms are on the second floor with lots of closet space and a full bath with double vanity. Finished basement has a family room or office. A double driveway is also an asset. Conveniently located to Christiana Care, University of Delaware, Downtown Newark and I-95.
Location
State DE
County New Castle
Area Newark/Glasgow (30905)
Zoning NCTH
Rooms
Other Rooms Living Room, Primary Bedroom, Kitchen, Family Room, Bedroom 1
Basement Full, Fully Finished
Interior
Interior Features Kitchen - Island, Ceiling Fan(s), Kitchen - Eat-In
Hot Water Electric
Heating Gas, Forced Air
Cooling Central A/C
Flooring Wood, Fully Carpeted, Tile/Brick
Equipment Dishwasher, Refrigerator, Disposal
Fireplace N
Appliance Dishwasher, Refrigerator, Disposal
Heat Source Natural Gas
Laundry Basement
Exterior
Water Access N
Roof Type Pitched
Accessibility None
Garage N
Building
Lot Description Level
Story 2
Sewer Public Sewer
Water Public
Architectural Style Colonial
Level or Stories 2
Additional Building Above Grade
New Construction N
Schools
Elementary Schools Smith
Middle Schools Kirk
High Schools Christiana
School District Christina
Others
Senior Community No
Tax ID 09-028.40-102
Ownership Fee Simple
Security Features Security System
Acceptable Financing Conventional
Listing Terms Conventional
Financing Conventional
Read Less Info
Want to know what your home might be worth? Contact us for a FREE valuation!

Our team is ready to help you sell your home for the highest possible price ASAP

Bought with Robert A Blackhurst • BHHS Fox & Roach-Greenville

43777 Central Station Dr, Suite 390, Ashburn, VA, 20147, United States
GET MORE INFORMATION






