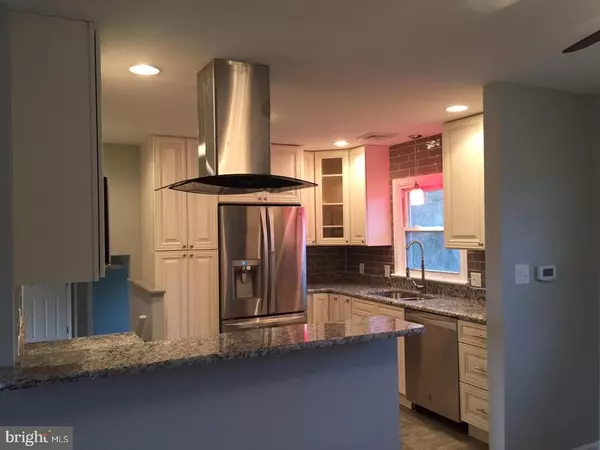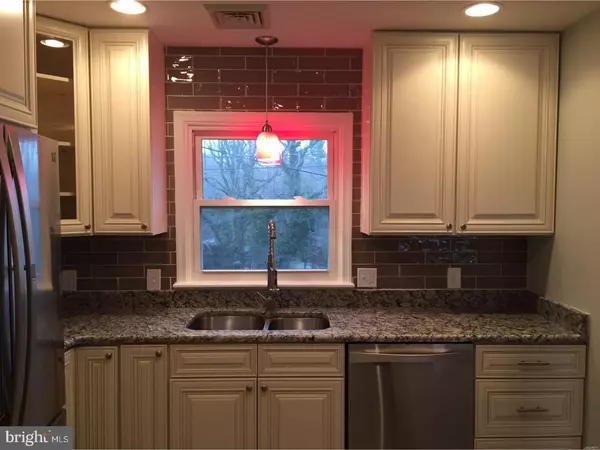$255,000
$259,900
1.9%For more information regarding the value of a property, please contact us for a free consultation.
4 Beds
2 Baths
1,850 SqFt
SOLD DATE : 03/31/2017
Key Details
Sold Price $255,000
Property Type Single Family Home
Sub Type Detached
Listing Status Sold
Purchase Type For Sale
Square Footage 1,850 sqft
Price per Sqft $137
Subdivision Meadowood
MLS Listing ID 1000060794
Sold Date 03/31/17
Style Traditional,Split Level
Bedrooms 4
Full Baths 1
Half Baths 1
HOA Fees $2/ann
HOA Y/N Y
Abv Grd Liv Area 1,850
Originating Board TREND
Year Built 1960
Annual Tax Amount $1,992
Tax Year 2016
Lot Size 0.380 Acres
Acres 0.38
Lot Dimensions 59X213
Property Description
Stunning 4 bedroom, 1.5 bath split-level with everything new - this is one of the largest models in Meadowood and located in Red Clay School District. Enjoy the open floor plan and totally remodeled kitchen with granite counter tops, deep-bowl sink, 42 inch cabinets, high end stainless steel appliances, and new ceramic tile floors. The large family room is perfect for entertaining and opens up to a concrete patio and the largest back yard in the development. Upstairs offers 3 nice sized bedrooms including a beautiful Master Bedroom with two closets overlooking the fenced yard. Additional features include two newly remodeled bathrooms, New vinyl siding, recent windows and HVAC system, Recent Roof, hardwood flooring in living room, dining room, upstairs hallway and bedrooms, new six panel doors, new carpeting, recess lighting, ceiling fans, and fresh paint throughout. Schedule Today - It will NOT last!
Location
State DE
County New Castle
Area Newark/Glasgow (30905)
Zoning NC6.5
Rooms
Other Rooms Living Room, Dining Room, Primary Bedroom, Bedroom 2, Bedroom 3, Kitchen, Bedroom 1
Basement Full
Interior
Hot Water Other
Heating Gas, Hot Water, Radiant, Programmable Thermostat
Cooling Central A/C
Flooring Wood, Fully Carpeted, Tile/Brick
Equipment Oven - Self Cleaning, Dishwasher, Disposal, Energy Efficient Appliances
Fireplace N
Appliance Oven - Self Cleaning, Dishwasher, Disposal, Energy Efficient Appliances
Heat Source Natural Gas
Laundry None
Exterior
Exterior Feature Patio(s)
Garage Spaces 3.0
Fence Other
Water Access N
Roof Type Pitched
Accessibility None
Porch Patio(s)
Attached Garage 1
Total Parking Spaces 3
Garage Y
Building
Lot Description Level, Sloping, Front Yard, Rear Yard
Story Other
Sewer Public Sewer
Water Public
Architectural Style Traditional, Split Level
Level or Stories Other
Additional Building Above Grade, Shed
New Construction N
Schools
School District Red Clay Consolidated
Others
HOA Fee Include Common Area Maintenance
Senior Community No
Tax ID 08-049.30-026
Ownership Fee Simple
Acceptable Financing Conventional
Listing Terms Conventional
Financing Conventional
Read Less Info
Want to know what your home might be worth? Contact us for a FREE valuation!

Our team is ready to help you sell your home for the highest possible price ASAP

Bought with Laura Howie • Long & Foster Real Estate, Inc.

43777 Central Station Dr, Suite 390, Ashburn, VA, 20147, United States
GET MORE INFORMATION






